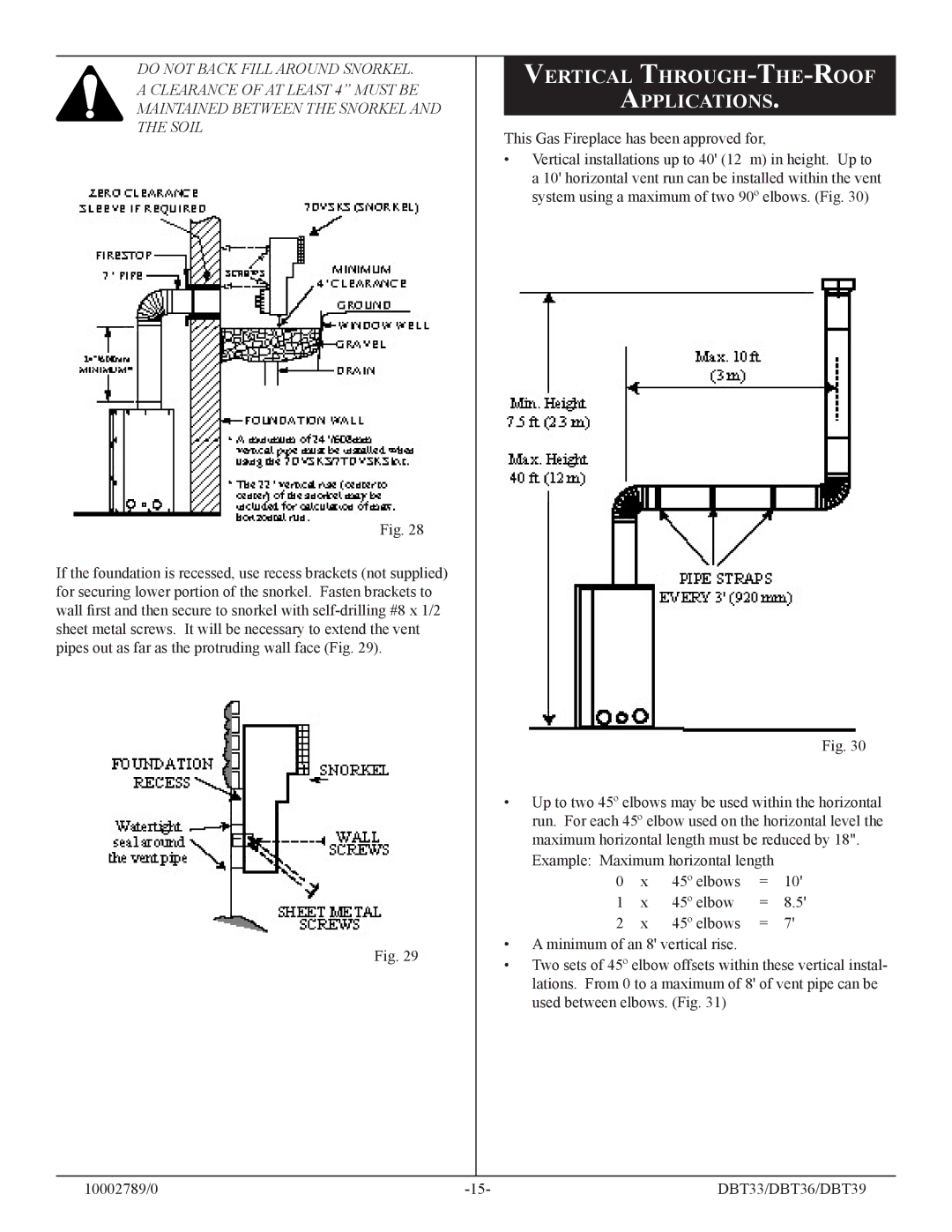DBT39, DBT36, DBT33 specifications
Vermont Castings has long been a name synonymous with quality and craftsmanship in the realm of cast iron stoves and fireplaces. Among their range, the DBT33, DBT36, and DBT39 models stand out due to their unique features and advanced technology, designed to meet the varying needs of homeowners looking for an efficient heating solution.The DBT33 model offers a compact yet powerful design, making it ideal for tighter spaces while still delivering robust heating capabilities. With a BTU output of up to 33,000, it can effectively warm a medium-sized room. One of its main features is the advanced air wash system that helps keep the glass clean, providing you with an unobstructed view of the mesmerizing flames. It’s equipped with Vermont Castings' patented Intelli-Fire technology, which provides a user-friendly operation, ensuring optimal efficiency and performance.
Moving up in size and features, the DBT36 is built for slightly larger spaces but retains the same elegant design and efficiency. It boasts a BTU output of up to 36,000, making it suitable for larger rooms or even open-concept spaces. One standout characteristic is its built-in thermostat that automatically adjusts the burner to maintain a consistent temperature. This model also incorporates a secondary combustion system, which boosts efficiency and reduces emissions, making it an eco-friendlier choice.
Finally, the DBT39 takes it a step further with a powerful output of up to 39,000 BTUs, perfect for heating expansive areas. It features a sleek design that fits seamlessly into various home aesthetics, whether modern or traditional. Notably, the DBT39 is designed with multiple burning modes, allowing users to choose between high heat for quick warmth or lower settings for prolonged, even heat. Its innovative heat exchanger design improves heat transfer, ensuring maximum efficiency while lowering fuel consumption.
All three models utilize Vermont Castings' renowned cast iron construction, which not only enhances durability but also improves heat retention. They also come equipped with safety features such as a built-in heat shield to prevent overheating, ensuring peace of mind for users.
In summary, the Vermont Castings DBT series – DBT33, DBT36, and DBT39 – offers a range of options tailored to various heating needs. Their combination of stylish design, robust performance, and advanced technologies sets them apart in the market, appealing to homeowners who value both functionality and aesthetics in their heating solutions. With Vermont Castings, warmth and elegance go hand in hand.

