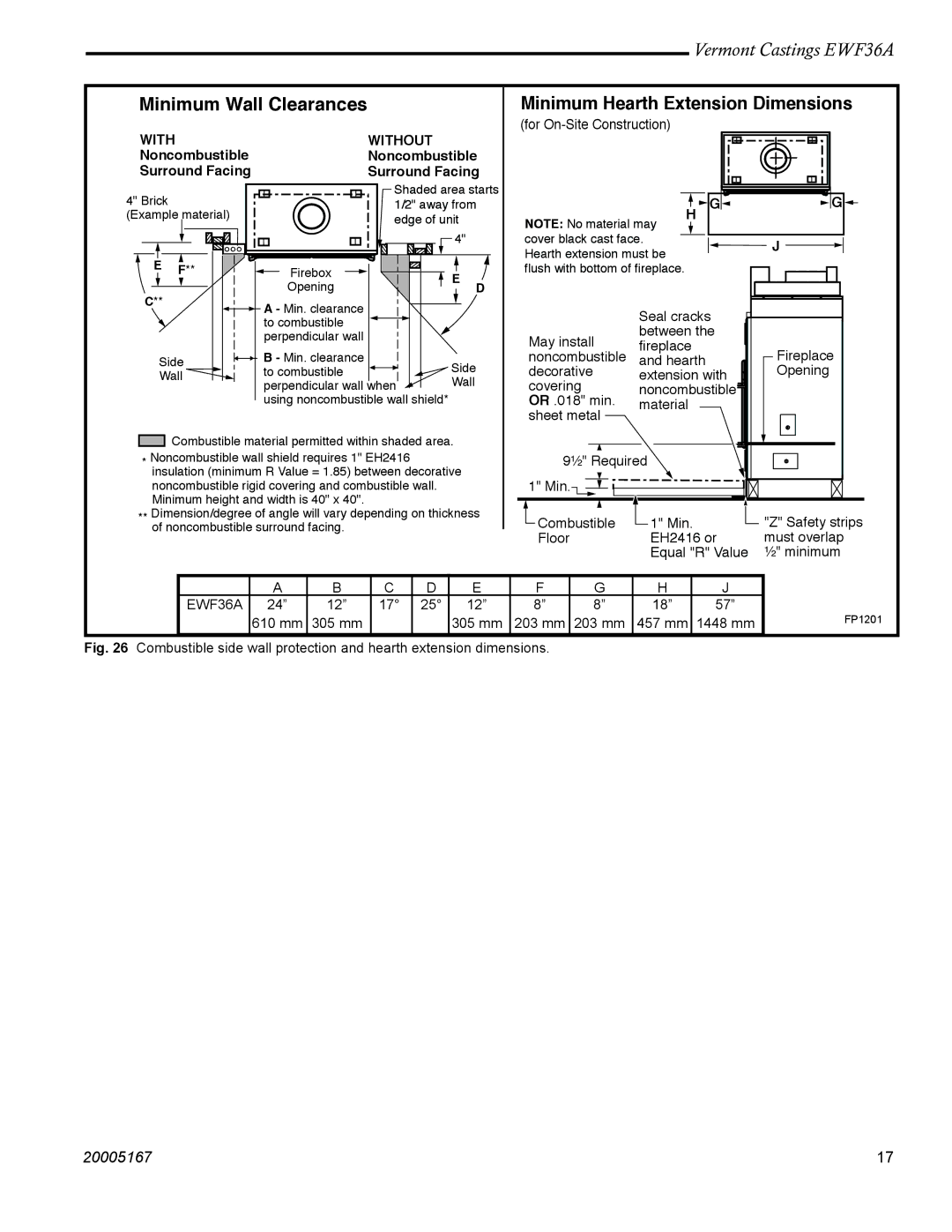
Vermont Castings EWF36A
Minimum Wall Clearances
WITH |
| WITHOUT |
|
|
Noncombustible | Noncombustible | |||
Surround Facing | Surround Facing | |||
4" Brick |
| Shaded area starts | ||
| 1/2" away from | |||
(Example material) | edge of unit |
| ||
|
|
| ||
|
|
| 4" |
|
E | F** | Firebox | E |
|
|
| |||
|
| Opening | D | |
C** |
|
| ||
| A - Min. clearance |
|
| |
|
|
|
| |
|
| to combustible |
|
|
|
| perpendicular wall |
|
|
Side | B - Min. clearance | Side | ||
Wall | to combustible | |||
|
| perpendicular wall when | Wall |
|
|
| using noncombustible wall shield* |
|
|
![]() Combustible material permitted within shaded area.
Combustible material permitted within shaded area.
*Noncombustible wall shield requires 1" EH2416 insulation (minimum R Value = 1.85) between decorative
noncombustible rigid covering and combustible wall. Minimum height and width is 40" x 40".
**Dimension/degree of angle will vary depending on thickness of noncombustible surround facing.
Minimum Hearth Extension Dimensions
(for
NOTE: No material may | H G | G | |
cover black cast face. |
| J | |
Hearth extension must be |
| ||
|
| ||
flush with bottom of fireplace. |
|
| |
| Seal cracks |
| |
May install | between the |
| |
fireplace | Fireplace | ||
noncombustible | and hearth | ||
decorative | extension with | Opening | |
covering | noncombustible |
| |
OR .018" min. | material |
| |
sheet metal |
|
|
|
9���" Required |
|
| |
1" Min. |
|
|
|
Combustible | 1" Min. | "Z" Safety strips | |
Floor | EH2416 or | must overlap | |
| Equal "R" Value | ���" minimum | |
|
| A | B | C | D | E | F | G | H | J |
|
| EWF36A | 24” | 12” | 17° | 25° | 12” | 8” | 8” | 18” | 57” |
|
|
| 610 mm | 305 mm |
|
| 305 mm | 203 mm | 203 mm | 457 mm | 1448 mm | FP1201 |
|
|
|
|
|
|
|
|
|
|
|
|
Fig. 26 Combustible side wall protection and hearth extension dimensions.
20005167 | 17 |
