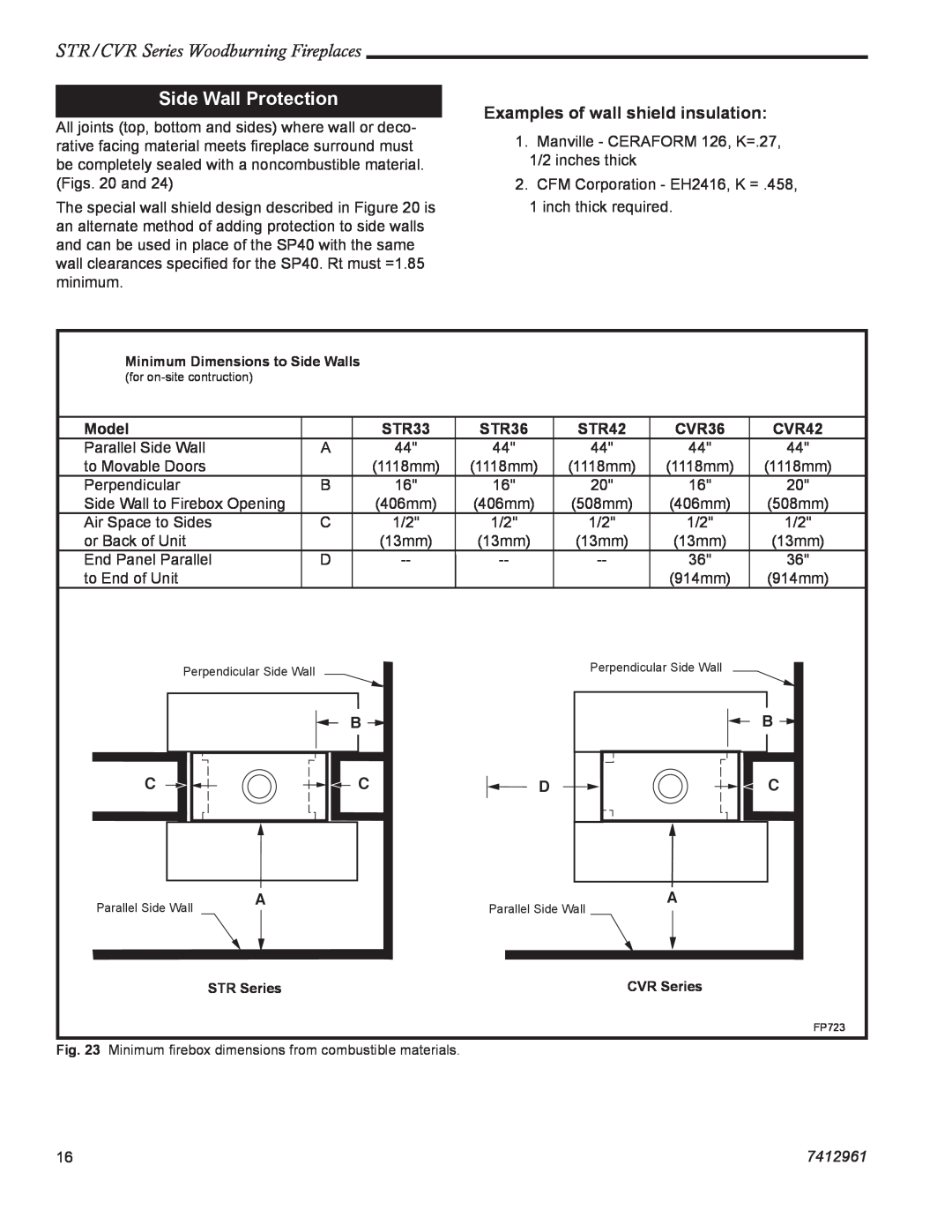
STR/CVR Series Woodburning Fireplaces
Side Wall Protection
All joints (top, bottom and sides) where wall or deco- rative facing material meets fireplace surround must be completely sealed with a noncombustible material. (Figs. 20 and 24)
The special wall shield design described in Figure 20 is an alternate method of adding protection to side walls and can be used in place of the SP40 with the same wall clearances specified for the SP40. Rt must =1.85 minimum.
Examples of wall shield insulation:
1.Manville - CERAFORM 126, K=.27, 1/2 inches thick
2.CFM Corporation - EH2416, K = .458, 1 inch thick required.
Minimum Dimensions to Side Walls (for
Model |
| STR33 | STR36 | STR42 | CVR36 | CVR42 |
Parallel Side Wall | A | 44" | 44" | 44" | 44" | 44" |
to Movable Doors |
| (1118mm) | (1118mm) | (1118mm) | (1118mm) | (1118mm) |
Perpendicular | B | 16" | 16" | 20" | 16" | 20" |
Side Wall to Firebox Opening |
| (406mm) | (406mm) | (508mm) | (406mm) | (508mm) |
Air Space to Sides | C | 1/2" | 1/2" | 1/2" | 1/2" | 1/2" |
or Back of Unit |
| (13mm) | (13mm) | (13mm) | (13mm) | (13mm) |
End Panel Parallel | D | 36" | 36" | |||
to End of Unit |
|
|
|
| (914mm) | (914mm) |
Perpendicular Side Wall | Perpendicular Side Wall |
|
B 
C ![]()
![]()
![]()
![]()
![]() C
C
B 
D ![]()
![]()
![]()
![]() C
C
Parallel Side Wall | A | |
|
|
|
Parallel Side Wall
A
STR Series
CVR Series
FP723
Fig. 23 Minimum firebox dimensions from combustible materials.
16 | 7412961 |
