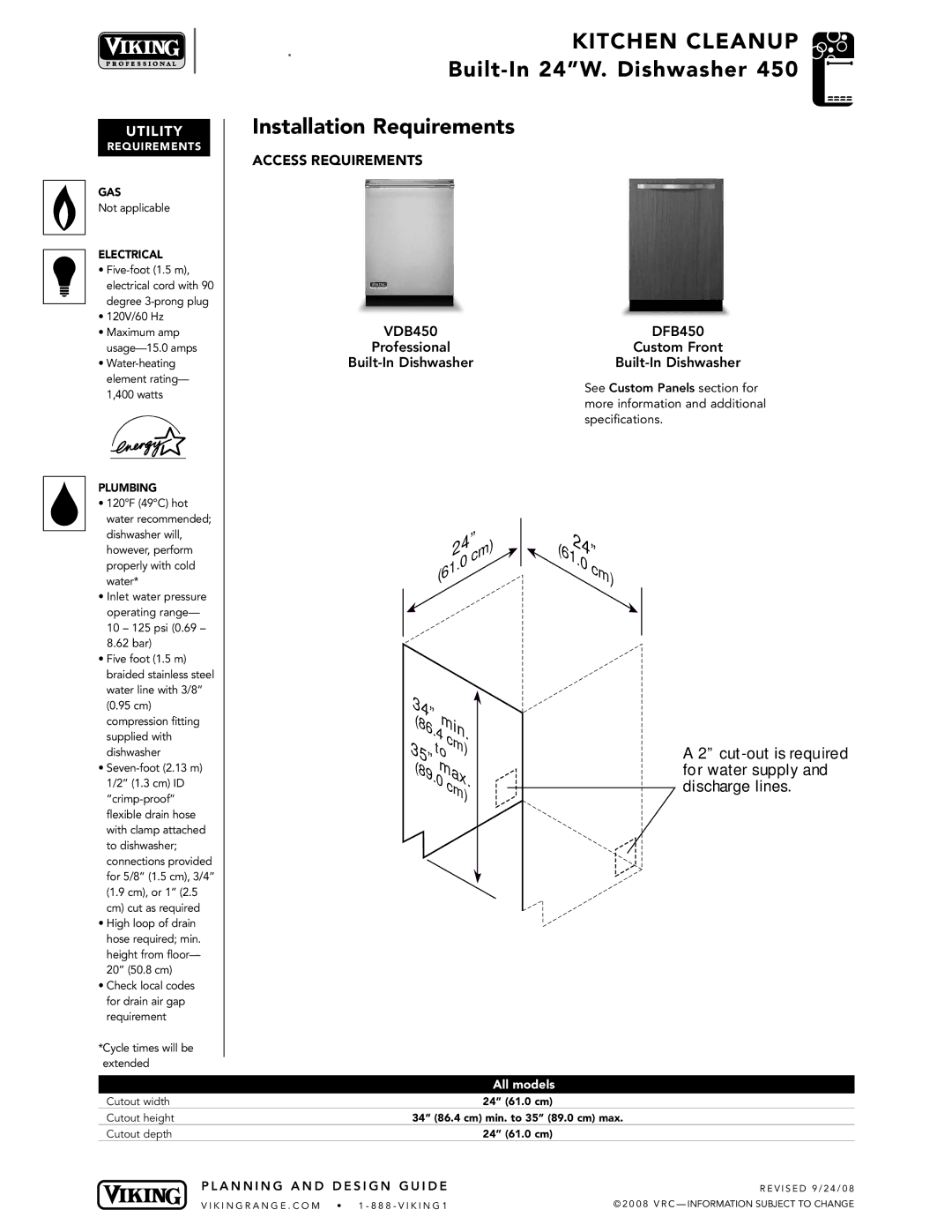DFB450, VDB450 specifications
Viking, renowned for its high-quality outdoor power equipment, offers various products designed for efficiency and durability. Among these, the DFB450 and VDB450 stand out as innovative solutions tailored to meet the needs of both professionals and avid gardening enthusiasts.The Viking DFB450 is a powerful leaf blower that combines robust performance with user-friendly features. It is equipped with a reliable, high-performance engine that delivers impressive airflow and blowing force, making it ideal for clearing leaves, debris, and grass clippings efficiently. One of its key features is the adjustable blower tube, which allows users to customize the length according to their preferences and working conditions. This adaptability enhances comfort and ease of use, ensuring that users can tackle a variety of tasks with minimal strain.
In terms of technology, the DFB450 incorporates advanced air management systems that optimize airflow, ensuring maximum performance while reducing fuel consumption. The design also minimizes noise levels and vibrations, providing a more comfortable operating experience. Furthermore, the blower features an ergonomic handle with soft-grip technology, enhancing handling and control during extended use.
On the other hand, the VDB450 is a versatile vacuum shredder designed for efficient garden maintenance. This model excels at not only vacuuming leaves and debris but also shredding them into fine mulch, making garden clean-up a breeze. The VDB450 features a large collection bag that reduces the frequency of emptying, allowing users to work for longer intervals without interruptions. The robust shredding mechanism ensures that debris is processed quickly and efficiently, benefiting composting efforts and overall garden health.
Both models are designed with durability in mind, featuring high-quality materials that withstand the rigors of outdoor work. They are also relatively lightweight, promoting ease of maneuverability in various terrains. The intuitive controls on each device facilitate straightforward operation, making them accessible to users of all experience levels.
In summary, the Viking DFB450 and VDB450 are exemplary tools designed to enhance productivity and efficiency in outdoor maintenance tasks. Whether it’s blowing leaves efficiently or vacuuming and shredding garden debris, these models reflect Viking’s commitment to quality, performance, and user satisfaction. With their advanced features and reliable technology, they represent excellent investments for both professional landscapers and dedicated homeowners alike.

