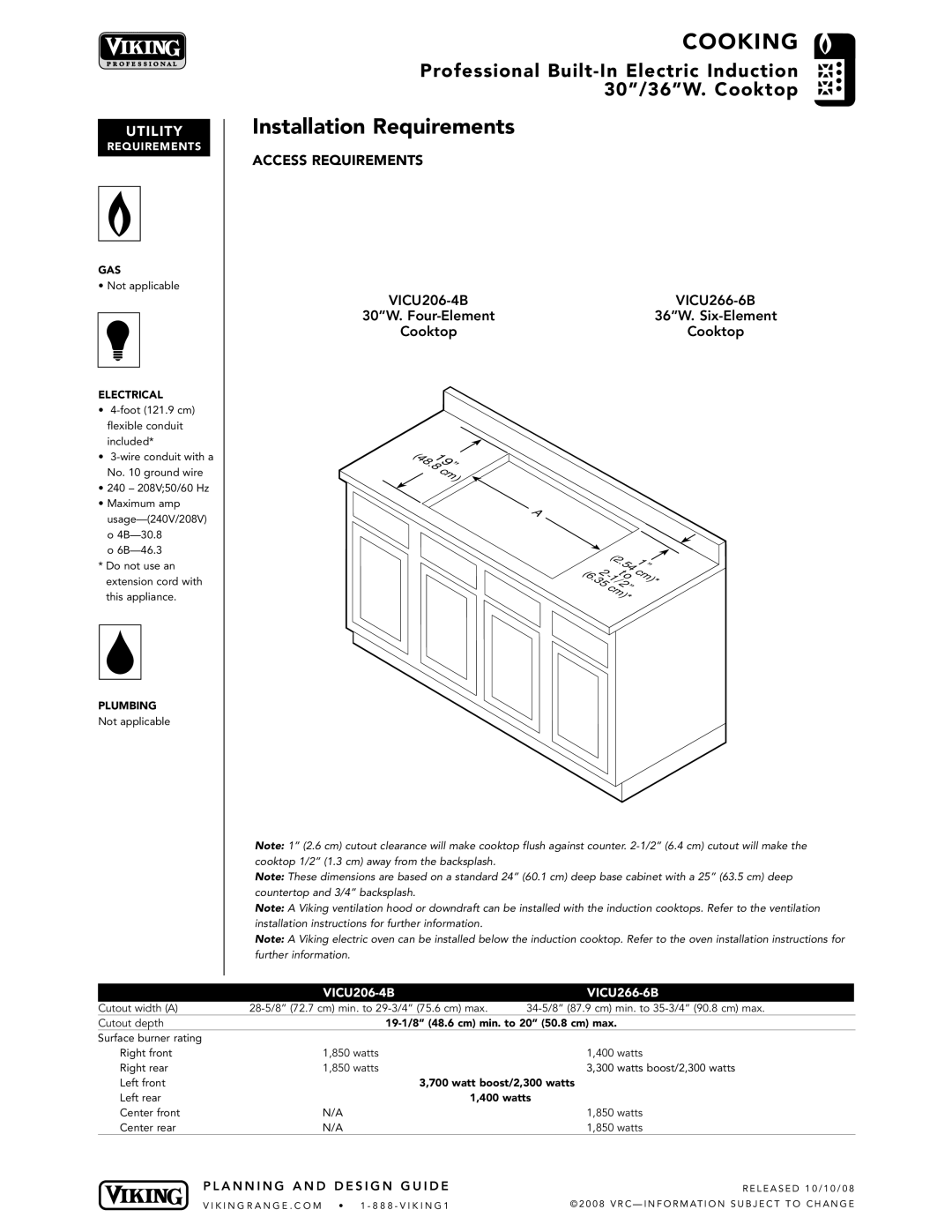VICU206-4B, VICU266-6B specifications
The Viking VICU266-6B and VICU206-4B are notable additions to the Viking lineup of outdoor power equipment, specifically designed for efficiency and durability in various lawn care applications. Both models are engineered to cater to the needs of homeowners and professional landscapers alike, combining advanced technologies with user-friendly features.Starting with the VICU266-6B, this model is distinguished by its robust 26cc engine, which delivers impressive power for tackling a range of tasks. The engine is designed to be fuel-efficient, allowing for longer operation times between refuels. This model features a 6-blade cutting system that guarantees a clean and precise cut, ensuring an aesthetically pleasing lawn. The ergonomic design of the VICU266-6B enhances comfort, minimizing user fatigue during extended use. Its lightweight structure further facilitates ease of handling, making it ideal for users of all experience levels.
On the other hand, the VICU206-4B is equipped with a slightly smaller but equally powerful 20cc engine. This model emphasizes versatility and ease of use, making it suitable for residential gardening and light commercial applications. Its 4-blade cutting system offers a good balance between efficiency and cutting performance, making it a popular choice for those who seek a reliable tool for regular lawn maintenance. The VICU206-4B also boasts an adjustable cutting height, allowing users to customize their mowing experience based on lawn conditions.
Both models incorporate cutting-edge technology, such as an automatic choke system that simplifies starting procedures. This feature is particularly beneficial for less experienced users, as it removes the guesswork often associated with starting two-stroke engines. Additionally, these Viking units are designed with durability in mind, featuring high-quality materials and components that ensure longevity, even in demanding conditions.
Maintenance is also made easier with these models, as they come equipped with easy-access air filters and spark plugs, allowing for straightforward upkeep. The comfortable grips and lightweight designs reduce strain on the operator, making them ideal for long jobs.
In summary, the Viking VICU266-6B and VICU206-4B are exemplary models in the Viking range, catering to various lawn care needs. With powerful engines, innovative technologies, and user-friendly features, these machines make lawn maintenance efficient and enjoyable. Whether for a small garden or a larger landscape, Viking offers reliable tools built to last.

