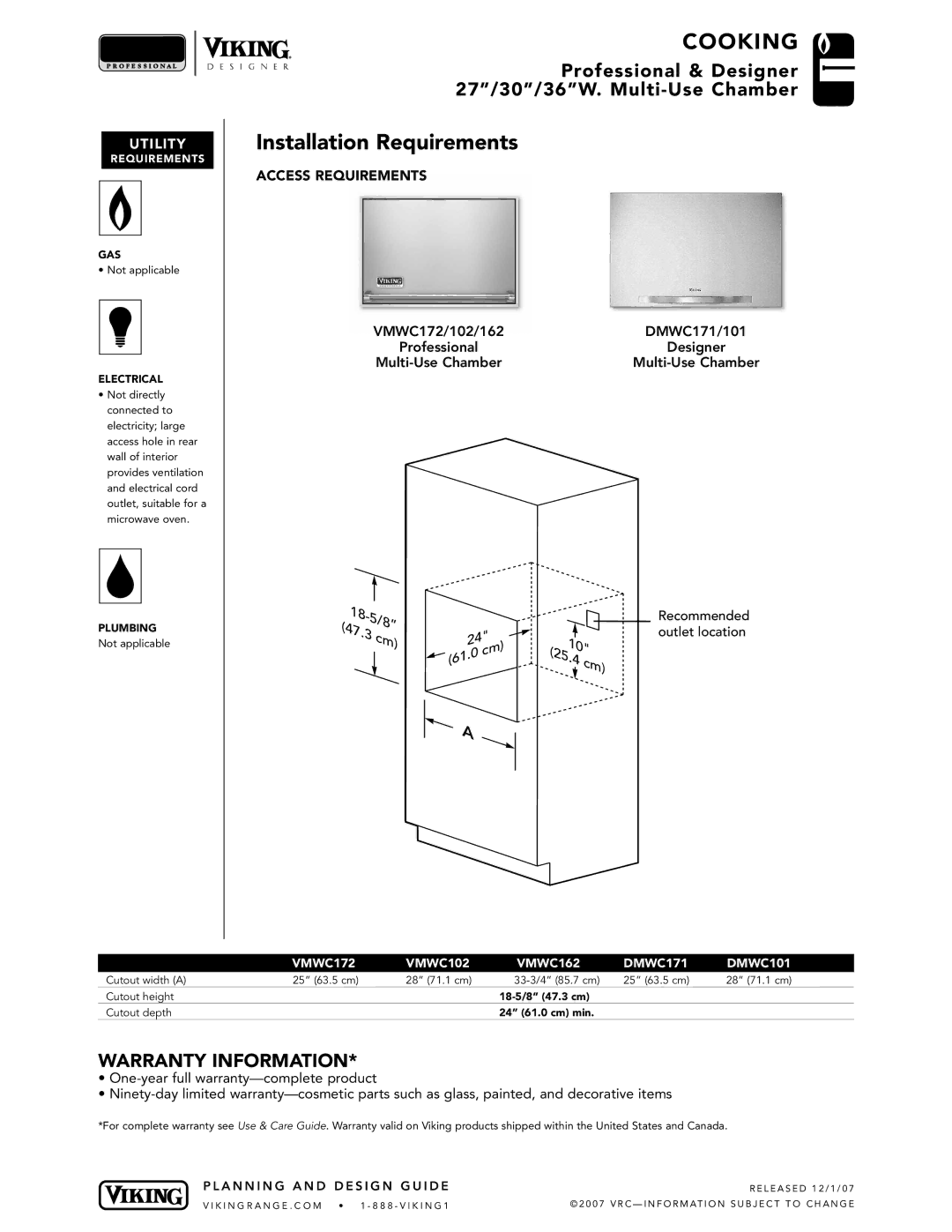
UTILITY
REQUIREMENTS
GAS
• Not applicable
ELECTRICAL
•Not directly connected to electricity; large access hole in rear wall of interior provides ventilation and electrical cord outlet, suitable for a microwave oven.
COOKING
Professional & Designer 27”/30”/36”W.
Installation Requirements
ACCESS REQUIREMENTS
VMWC172/102/162 | DMWC171/101 |
Professional | Designer |
|
PLUMBING
Not applicable
( | 18- | 5/8” | |
| |||
| 47.3 | cm) | |
|
|
| |
24" | ||
(61 | .0 | cm) |
| ||
|
| |
A
|
|
| " | |
(25 | 10 | |||
.4 |
| cm) | ||
|
|
|
| |
|
|
| ||
Recommended outlet location
| VMWC172 | VMWC102 | VMWC162 | DMWC171 | DMWC101 |
Cutout width (A) | 25” (63.5 cm) | 28” (71.1 cm) | 25” (63.5 cm) | 28” (71.1 cm) | |
Cutout height |
|
|
|
| |
Cutout depth |
|
| 24” (61.0 cm) min. |
|
|
WARRANTY INFORMATION*
•
•
*For complete warranty see Use & Care Guide. Warranty valid on Viking products shipped within the United States and Canada.
P L A N N I N G A N D D E S I G N G U I D E | R E L E A S E D 1 2 / 1 / 0 7 |
V I K I N G R A N G E . C O M • 1 - 8 8 8 - V I K I N G 1 | © 2 0 0 7 V R C — I N F O R M AT I O N S U B J E C T T O C H A N G E |
