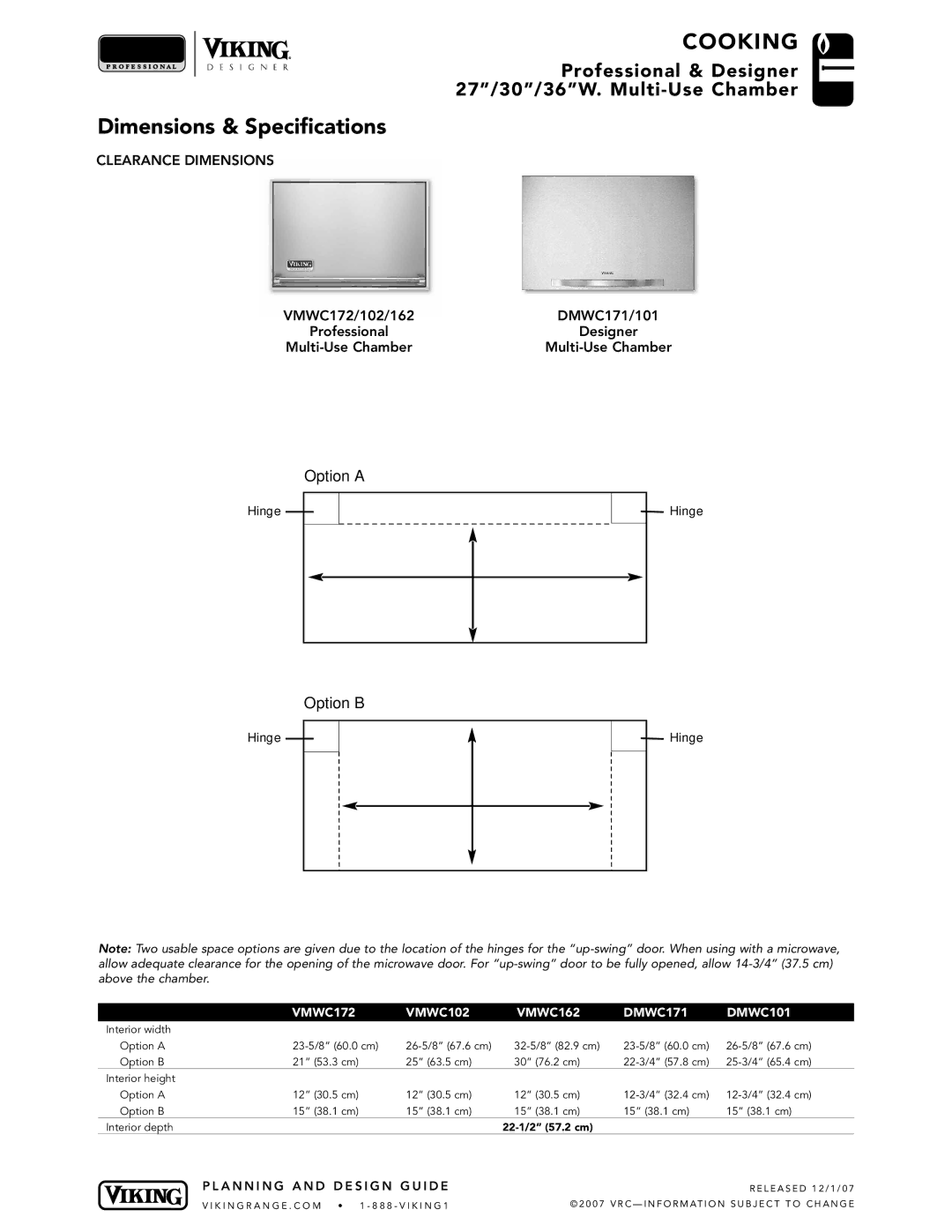
COOKING
Professional & Designer 27”/30”/36”W.
Dimensions & Specifications
CLEARANCE DIMENSIONS
VMWC172/102/162 | DMWC171/101 |
Professional | Designer |
|
Option A
Hinge | Hinge |
Option B
Hinge | Hinge |
Note: Two usable space options are given due to the location of the hinges for the
| VMWC172 | VMWC102 | VMWC162 | DMWC171 | DMWC101 |
Interior width |
|
|
|
|
|
Option A | |||||
Option B | 21” (53.3 cm) | 25” (63.5 cm) | 30” (76.2 cm) | ||
Interior height |
|
|
|
|
|
Option A | 12” (30.5 cm) | 12” (30.5 cm) | 12” (30.5 cm) | ||
Option B | 15” (38.1 cm) | 15” (38.1 cm) | 15” (38.1 cm) | 15” (38.1 cm) | 15” (38.1 cm) |
Interior depth |
|
|
|
| |
| P L A N N I N G A N D D E S I G N G U I D E |
|
| R E L E A S E D 1 2 / 1 / 0 7 | |
| V I K I N G R A N G E . C O M • 1 - 8 8 8 - V I K I N G 1 | © 2 0 0 7 V R C — I N F O R M AT I O N S U B J E C T T O C H A N G E | |||
