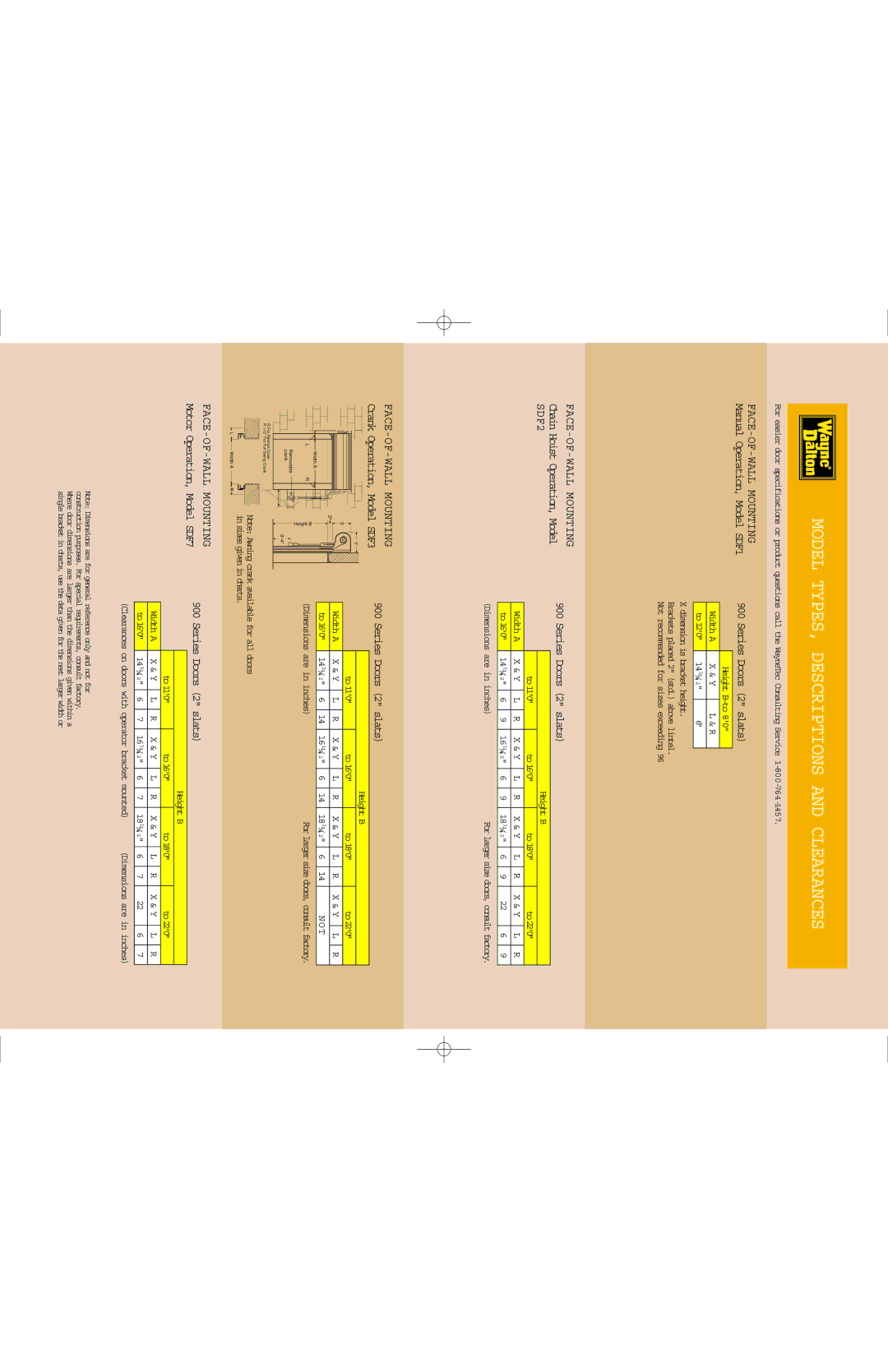
MODEL TYPES, DESCRIPTIONS AND CLEARANCES
For easier door specifications or product questions call the WayneTec Consulting Service
900 Series Doors (2" slats)
| Width A |
L | R |
Y
X
![]() 2"
2"
Height B
| Height | |
Width A | X & Y | L & R |
to12'0" | 141¼ 2" | 6" |
X dimension is bracket height.
Brackets placed 2" (std.) above lintel. Not recommended for sizes exceeding 96
![]() L
L ![]() Width A
Width A ![]() R
R ![]()
FACE-OF-WALL MOUNTING
Chain Hoist Operation, Model SDF2
900 Series Doors (2" slats)
Height B |
| Width A |
L | R |
Y |
X |
2" |
Height B |
Operating |
Chain |
|
| to11'0" |
| to16'0" |
| to18'0" |
| to22'0" |
| |||||
|
|
|
|
|
|
|
|
|
|
|
|
|
|
|
Width A | X & Y | L |
| R | X & Y | L | R | X & Y | L | R | X & Y | L | R | |
to16'0" | 141¼ 2" | 6 |
| 9 | 161¼ 2" | 6 | 9 | 181¼ 2" | 6 | 9 | 22 | 6 | 9 | |
(Dimensions are in inches) |
|
|
|
| For larger size doors, consult factory. | |||||||||
![]() L
L ![]() Width A
Width A ![]()
R![]()
Crank Operation, Model SDF3
|
| Y | |
|
| X | |
|
| 2" | |
Width A |
| B | |
L | R | ||
Height | |||
Removable |
| ||
|
| ||
crank |
| ||
|
| ||
R For Ratchet Crank |
|
| |
R +12" For Full Swing Crank |
|
|
900 Series Doors (2" slats)
|
|
|
|
|
| Height B |
|
|
|
|
| |
| to11'0" |
| to16'0" |
| to18'0" |
| to22'0" | |||||
Width A | X & Y | L | R | X & Y | L | R | X & Y | L | R | X & Y | L | R |
to16'0" | 141¼ 2" | 6 | 14 | 161¼ 2" | 6 | 14 | 181¼ 2" | 6 | 14 | NOT | ||
(Dimensions are in inches) |
|
|
| For larger size doors, consult factory. | ||||||||
Note: Awning crank available for all doors in sizes given in charts.
![]() L
L ![]() Width A
Width A ![]() R
R![]()
Motor Operation, Model SDF7
|
| 18" | Y |
|
| 24" | X |
|
| 2" |
|
| Width A |
|
|
L | R | B |
|
Height |
| ||
|
|
|
900 Series Doors (2" slats)
|
|
|
|
|
| Height B |
|
|
|
|
| |
| to11'0" |
| to16'0" |
| to18'0" |
| to22'0" |
| ||||
Width A | X & Y | L | R | X & Y | L | R | X & Y | L | R | X & Y | L | R |
to16'0" | 141¼ 2" | 6 | 7 | 161¼ 2" | 6 | 7 | 181¼ 2" | 6 | 7 | 22 | 6 | 7 |
(Clearances on doors with operator bracket mounted) | (Dimensions are in inches) | |||||||||||
![]() L
L ![]() Width A
Width A ![]() R
R ![]()
Note: Dimensions are for general reference only and not for construction purposes. For special requirements, consult factory. Where door dimensions are larger than the dimensions given within a single bracket in charts, use the data given for the next larger width or
