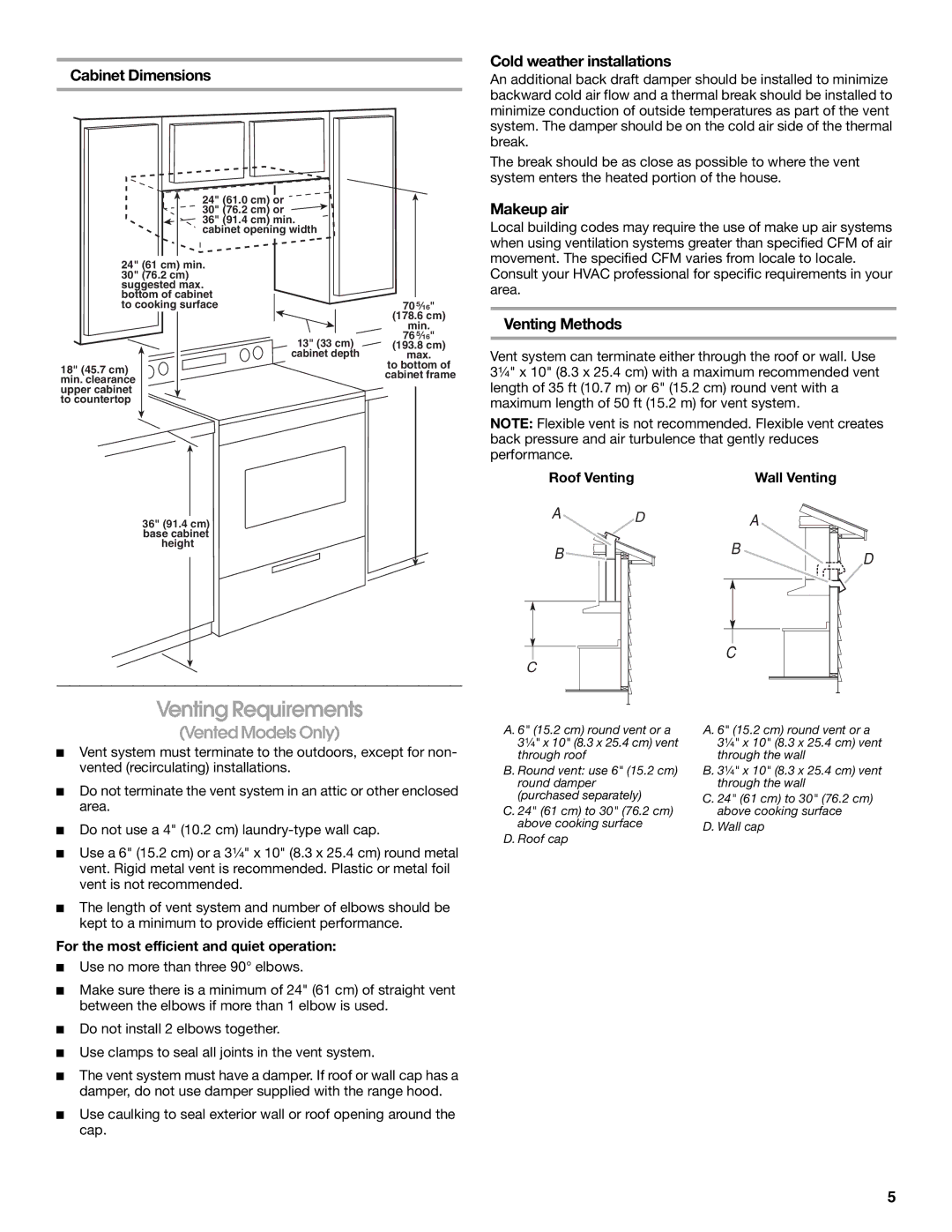30" (76.2 CM), 24" (58 CM), 36" (91.4 CM) specifications
Whirlpool is a renowned name in home appliances, and their range of kitchen appliances is designed to enhance functionality and style. Among their offerings, the Whirlpool 36" (91.4 CM), 24" (58 CM), and 30" (76.2 CM) models stand out for their versatility, performance, and cutting-edge technology.The 36-inch model is perfect for larger kitchens, providing ample space for cooking and entertaining. Its expansive cooking surface accommodates multiple pots and pans, allowing for efficient meal preparation. One of its key features is the powerful burners, ranging from low simmer to high-output options that cater to a variety of cooking needs. Additionally, the sleek stainless-steel design not only adds a modern touch to your kitchen but also ensures longevity and easy maintenance.
The 24-inch model is ideal for compact spaces, making it a choice for apartments or small kitchens without sacrificing performance. This model typically includes customizable burner sizes, allowing users to choose the right size for their cookware. Its space-saving design does not compromise on features, as it often includes multiple cooking modes and automated settings, providing an efficient cooking experience suited for everyday use.
For those who prefer an intermediate size, the 30-inch model strikes a perfect balance. It is equipped with advanced cooking technologies, including convection ovens that circulate hot air for even baking and roasting. This model often comes with smart features that allow users to connect their devices for remote monitoring and control. The seamless integration of technology in this model enhances convenience, making it easy to manage cooking times and temperatures.
All three models offer user-friendly controls, ensuring that anyone can operate them with ease. The durable construction of Whirlpool appliances means they are built to withstand daily use while providing consistent performance. Notable safety features across these models include automatic shut-off and flame failure detection, ensuring peace of mind while cooking.
In conclusion, Whirlpool's 36", 24", and 30" kitchen appliances demonstrate the brand's commitment to innovation, functionality, and style. By combining powerful performance with advanced technology and thoughtful design, these models are equipped to meet the diverse needs of modern kitchens, whether large or small. With Whirlpool, cooking becomes not just a task, but a pleasure.

