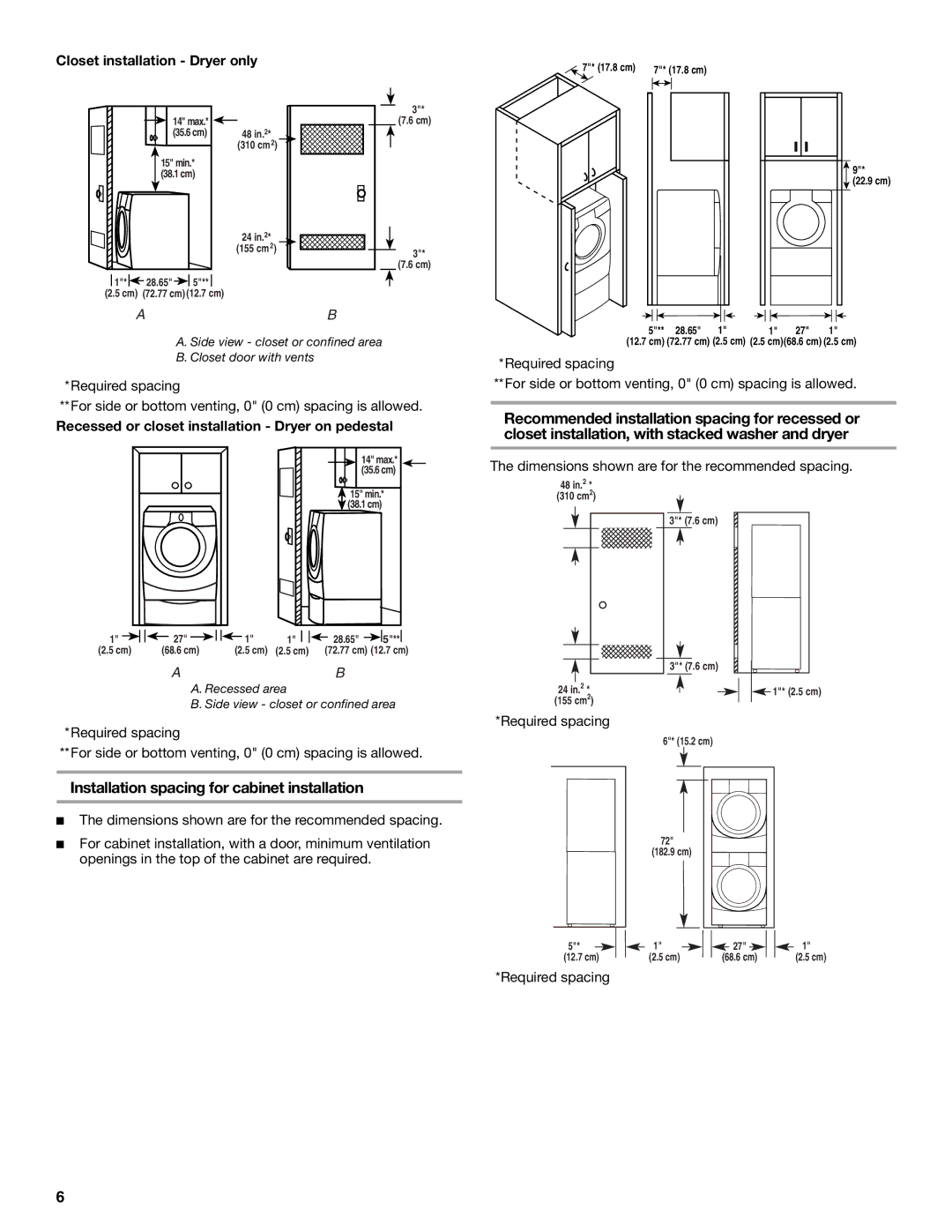8578901 specifications
The Whirlpool 8578901 is a vital component in many households as a replacement part designed for Whirlpool washing machines. This specific part is known for its reliability and compatibility with various Whirlpool models, making it a sought-after choice for homeowners seeking to maintain the efficiency and performance of their washing appliances.One of the primary features of the Whirlpool 8578901 is its robust construction. It is made from high-quality materials that ensure durability and long-lasting use. This means users can expect consistent performance over time without worrying about premature wear and tear. The component is designed to endure the rigorous demands of regular laundry use, providing peace of mind to consumers who rely on their washers for daily cleaning needs.
In terms of technology, the Whirlpool 8578901 incorporates advanced engineering that enables it to perform effectively within the washing machine's system. The part features a precise design that ensures seamless integration with other machine components. This compatibility helps to maintain optimal performance levels, preventing issues such as leaks or malfunctions that can disrupt laundry routines.
Another characteristic that stands out is the ease of installation. The Whirlpool 8578901 is designed for straightforward replacement processes, allowing users to easily replace worn-out or damaged parts without the need for professional assistance. This feature not only saves on repair costs but also empowers homeowners to take control of their appliance maintenance.
Additionally, the Whirlpool 8578901 offers excellent efficiency. By ensuring that the washing machine operates at its best, this part can contribute to lower energy consumption and water usage. Users can enjoy the benefits of a cleaner wash without incurring high utility bills, making it an environmentally friendly choice.
Moreover, the versatility of the Whirlpool 8578901 is noteworthy. It is compatible with multiple models, which expands its usability across a wide range of Whirlpool washing machines. This universality makes it an ideal solution for many consumers looking to maintain their appliances without needing to search for model-specific parts.
In summary, the Whirlpool 8578901 is a formidable replacement part characterized by its durability, advanced technology, ease of installation, efficiency, and versatility. For anyone looking to ensure their Whirlpool washing machine continues to operate optimally, investing in this part is a wise choice that reflects both practicality and quality.

