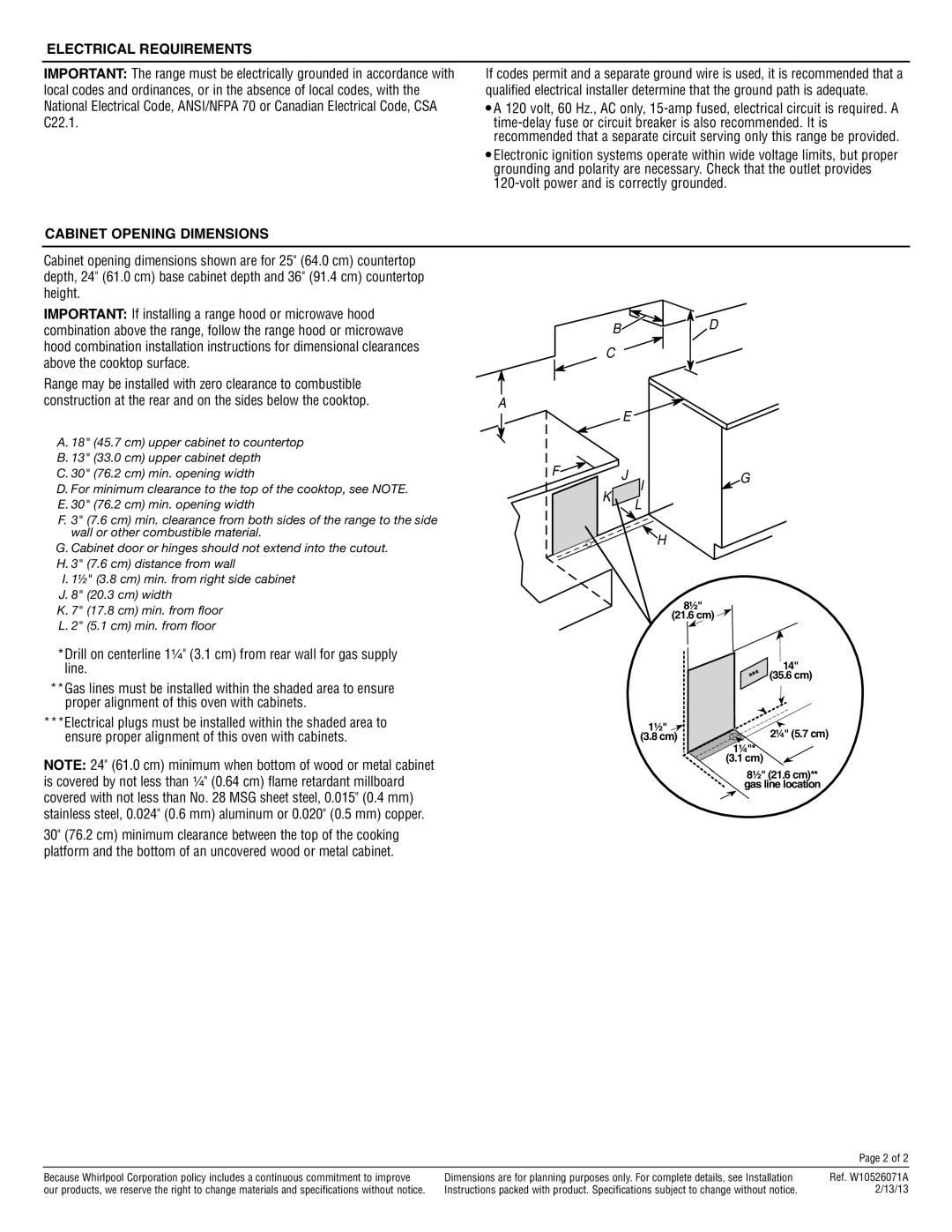GGG388LX, GGG390LX specifications
The Whirlpool GGG390LX and GGG388LX are two standout models in the realm of gas ranges, designed to elevate home cooking experiences with advanced technologies and user-friendly features. Both models exhibit a blend of functionality and style, making them ideal for modern kitchens.One of the most notable features of the GGG390LX and GGG388LX is their powerful gas burners. These ranges are equipped with multiple burners, including a high-output burner that delivers intense heat for boiling, searing, and frying. This makes them perfect for home chefs who demand precision and versatility in their cooking. The standard burners offer controlled heat for simmering and warming, ensuring that every dish can be made to perfection.
In terms of cooking technology, both models incorporate Whirlpool's unique AccuSimmer system, which allows users to maintain a precise simmer temperature. This is particularly beneficial for sauces and delicate dishes that require constant attention without the risk of burning. The range also includes a convection oven, which circulates hot air for even cooking and browning, ensuring that dishes are cooked thoroughly and evenly.
Another key characteristic of the GGG390LX and GGG388LX is the easy-to-clean porcelain-coated oven interior. This feature simplifies the cleanup process, allowing users to spend less time scrubbing and more time enjoying their meals. Additionally, the ranges come equipped with a self-cleaning option, providing an automated solution to maintaining oven cleanliness.
Both models also showcase a sleek design that seamlessly integrates into contemporary kitchens. The stainless-steel finish not only offers a modern aesthetic but also enhances durability and resistance to wear and tear. The ergonomic control knobs are easy to operate, contributing to a user-friendly experience.
Safety is a crucial aspect of any cooking appliance, and Whirlpool takes this seriously. Both ranges are equipped with flame failure devices that automatically shut off the gas supply if the flames go out, providing peace of mind while cooking.
In conclusion, the Whirlpool GGG390LX and GGG388LX gas ranges stand out due to their powerful burners, innovative cooking technologies, easy cleaning features, and stylish design. With these models, Whirlpool continues to demonstrate its commitment to quality and performance in home cooking, making them an excellent choice for both novice and experienced cooks alike. Whether you're preparing a family dinner or hosting a gathering, these ranges provide the versatility and functionality needed to create culinary masterpieces.

