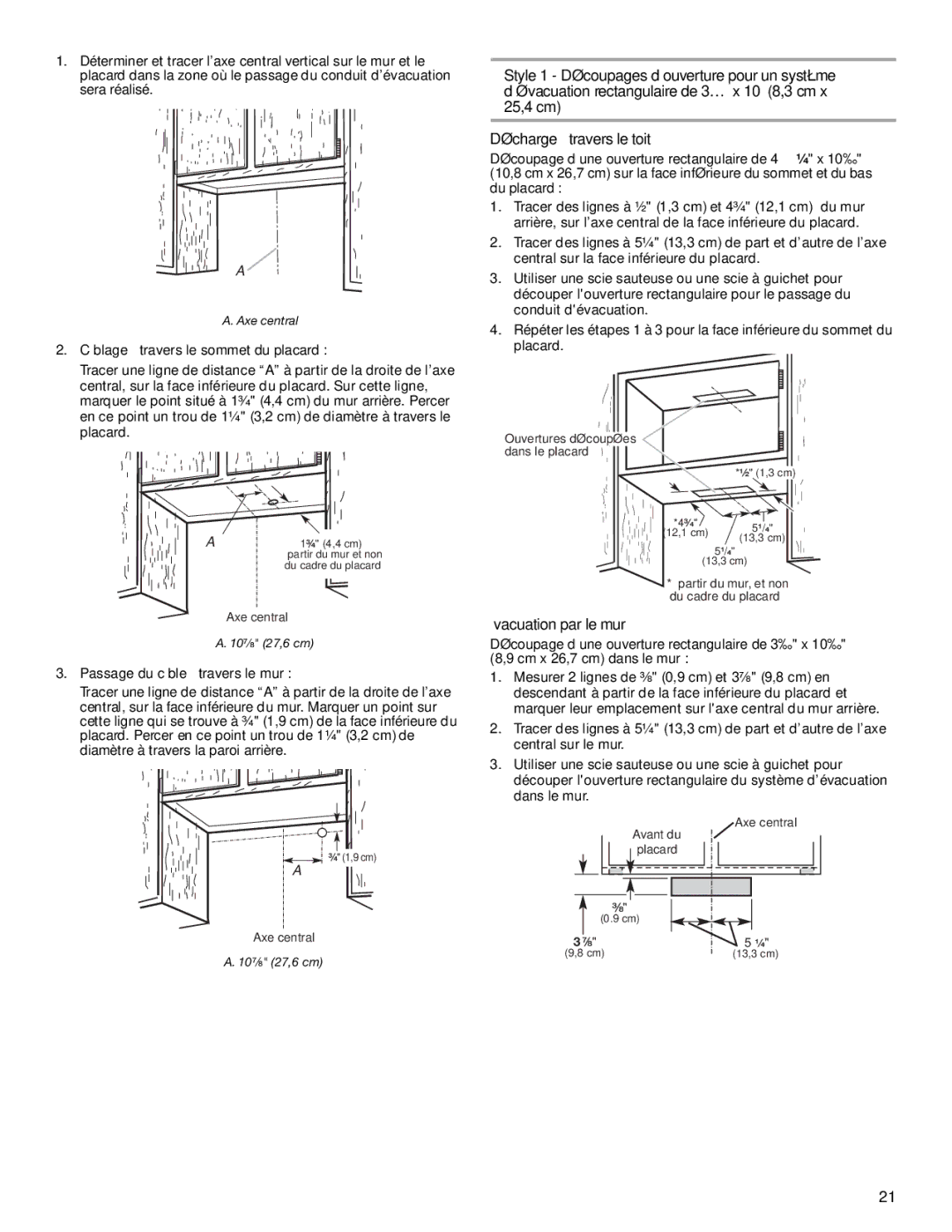GXU7130DXS specifications
The Whirlpool GXU7130DXS is a highly versatile and innovative microwave hood combination that epitomizes modern kitchen technology. With a sleek stainless steel design, it not only integrates seamlessly into your kitchen decor but also serves as a practical solution for cooking and ventilation. Its powerful 400 CFM ventilation system ensures effective air circulation, making it an ideal choice for those who enjoy cooking without the worry of lingering odors or smoke.One of the standout features of the GXU7130DXS is its 2-in-1 functionality. It operates both as a powerful over-the-range microwave and as an effective range hood, helping to maximize countertop space while providing essential cooking capabilities. The microwave includes a spacious 1.1 cubic feet internal capacity, which accommodates a variety of dish sizes, from snacks to complete meals.
Equipped with a user-friendly interface, this model offers various cooking presets and sensor cooking technology. The sensor cooking automatically detects when your food is ready by calculating cooking time and adjusting power levels accordingly, ensuring perfectly heated meals every time. The microwave also features a streamlined control panel that makes it easy to select options or enter cooking times with just a few taps.
Another impressive characteristic is the LED interior lighting that brightly illuminates the microwave cavity. This feature not only enhances visibility but also adds a modern touch to the appliance, making it easy to check on your food as it cooks. The microwave includes a turntable that ensures even heating by rotating food during cooking.
The GXU7130DXS also offers a quiet operation mode, allowing for minimal noise even when the ventilation fan is at maximum speed. Additionally, the beautiful finish resists smudges and fingerprints, making it easy to maintain a polished look in your kitchen.
In summary, the Whirlpool GXU7130DXS combines style, functionality, and advanced technology into one appliance. Its powerful ventilation, spacious microwave capacity, sensor cooking, user-friendly controls, and elegant design make it an exceptional addition to any modern kitchen, catering to the needs of home chefs who seek efficiency and convenience. Whether you're reheating leftovers, defrosting ingredients, or preparing meals from scratch, this microwave hood combo stands ready to tackle any culinary challenge.

