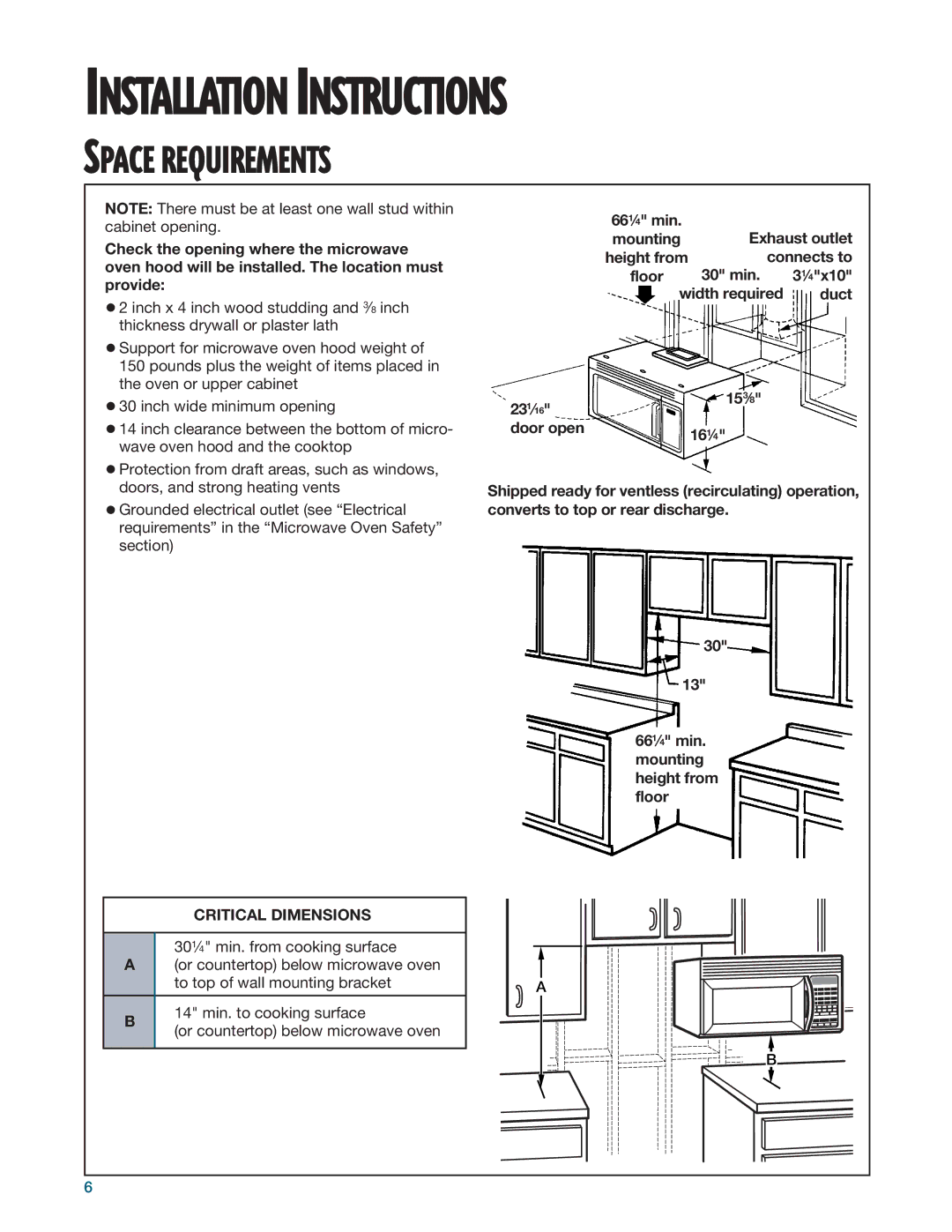
INSTALLATION INSTRUCTIONS
SPACE REQUIREMENTS
NOTE: There must be at least one wall stud within cabinet opening.
Check the opening where the microwave oven hood will be installed. The location must provide:
•2 inch x 4 inch wood studding and 3⁄8 inch thickness drywall or plaster lath
•Support for microwave oven hood weight of
150 pounds plus the weight of items placed in the oven or upper cabinet
•30 inch wide minimum opening
•14 inch clearance between the bottom of micro- wave oven hood and the cooktop
•Protection from draft areas, such as windows, doors, and strong heating vents
•Grounded electrical outlet (see “Electrical requirements” in the “Microwave Oven Safety” section)
1 | 4 |
|
|
|
|
|
66 ⁄ " min. | Exhaust | outlet | ||||
mounting | ||||||
height from | connects to | |||||
|
| 30" min. | 1 4 |
| ||
floor |
|
| 3 ⁄ | "x10" | ||
| w | idth required |
|
|
| duct |
|
|
|
|
|
|
|
|
|
|
| 3 | 8 |
1 | 16 |
|
| 15 ⁄ " | |
|
|
|
| ||
23 ⁄ " |
|
|
|
| |
door open | 1 | 4 |
|
| |
|
| 16 ⁄ | " |
|
|
Shipped ready for ventless (recirculating) operation, converts to top or rear discharge.
CRITICAL DIMENSIONS
301⁄4" min. from cooking surface
A(or countertop) below microwave oven to top of wall mounting bracket
B | 14" min. to cooking surface | |
(or countertop) below microwave oven | ||
|
30"
13"
661⁄4" min. mounting height from floor
A
B
6
