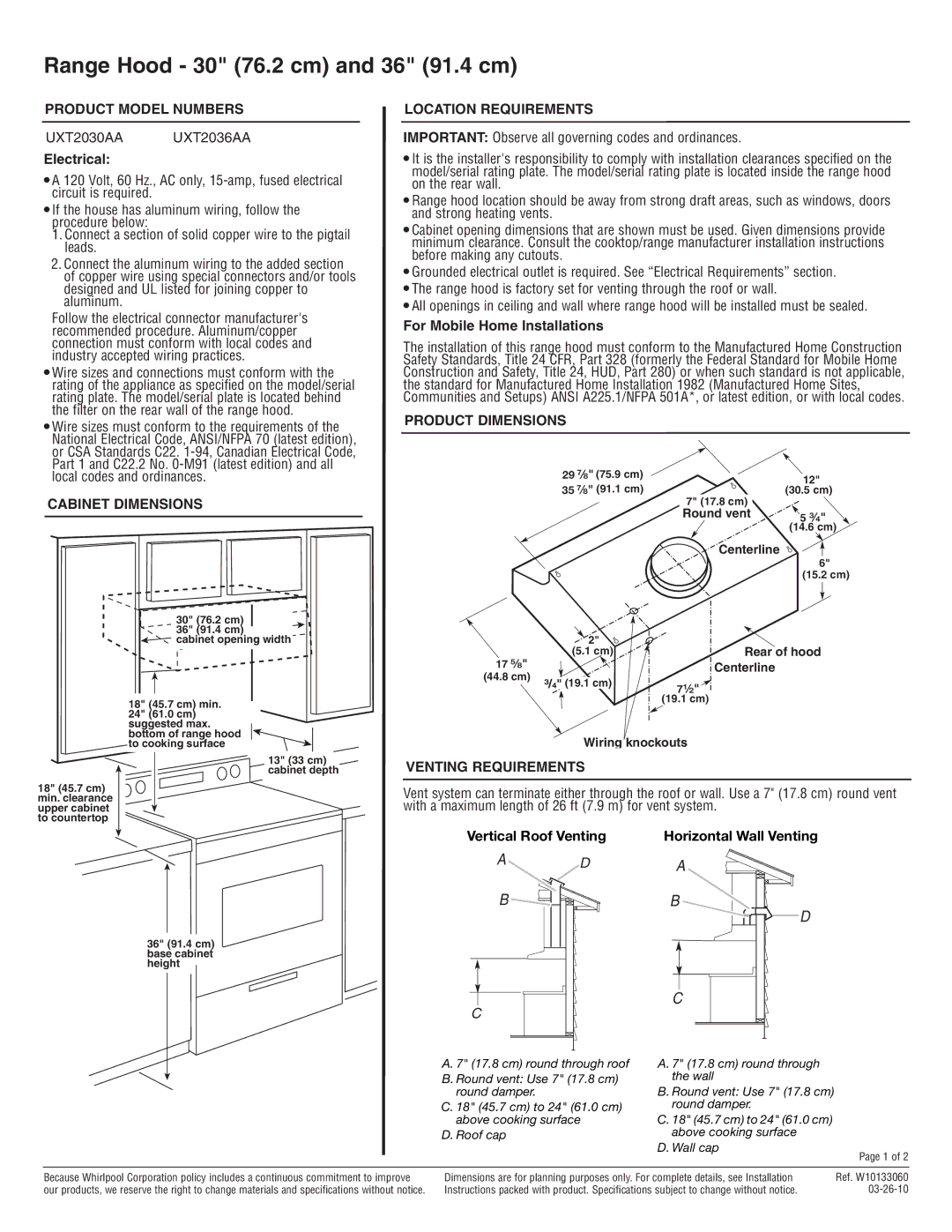UXT2036AA, UXT2030AA specifications
Whirlpool has long been a trusted name in home appliances, and the UXT2030AA and UXT2036AA range hood models are perfect examples of the brand's commitment to performance, style, and functionality in the kitchen. These two models bring effective ventilation solutions while complementing a wide array of kitchen designs.A standout feature of the UXT2030AA and UXT2036AA is their sleek, contemporary design. Both models come in a clean and classic stainless steel finish, which adds a touch of elegance and is versatile enough to fit seamlessly with different kitchen aesthetics. The low-profile design not only allows for efficient air circulation but also contributes to a streamlined look above the cooking area.
In terms of performance, these range hoods are engineered to provide powerful ventilation. The UXT2030AA boasts a 190 CFM ventilation capacity, while the UXT2036AA takes it up a notch with a robust 260 CFM. This means that both models can effectively eliminate smoke, steam, and odors from your kitchen, ensuring a pleasant cooking environment.
Another important aspect of the Whirlpool UXT range hoods is the multi-speed fan control. Users can easily adjust the fan speed according to their cooking needs. Whether you’re simmering a sauce or frying up a storm, these range hoods provide the flexibility to manage airflow efficiently.
Moreover, both the UXT2030AA and UXT2036AA focus on user convenience with their easy-to-clean filters. The grease filters are designed for easy maintenance, making it simple to keep the range hoods in optimal working condition. The filters are dishwasher-safe, allowing for hassle-free cleaning, thereby promoting longevity and sustained ventilation performance.
For those who value quiet operation, these models are designed to minimize noise levels while in use. The efficient motor operates with reduced sound output, making conversations or listening to music in the kitchen an enjoyable experience.
Lastly, these range hoods feature bright, halogen lighting that illuminates the cooking surface below. This added visibility enhances the cooking experience, ensuring that users have a clear view of their food preparations.
In summary, the Whirlpool UXT2030AA and UXT2036AA range hoods deliver exceptional performance with their powerful ventilation capabilities, sleek designs, multi-speed fan controls, easy-to-clean filters, and low noise levels. Whether updating an existing kitchen or outfitting a new one, these models exemplify the balance of style and functionality, embodying Whirlpool's dedication to quality home appliances.

