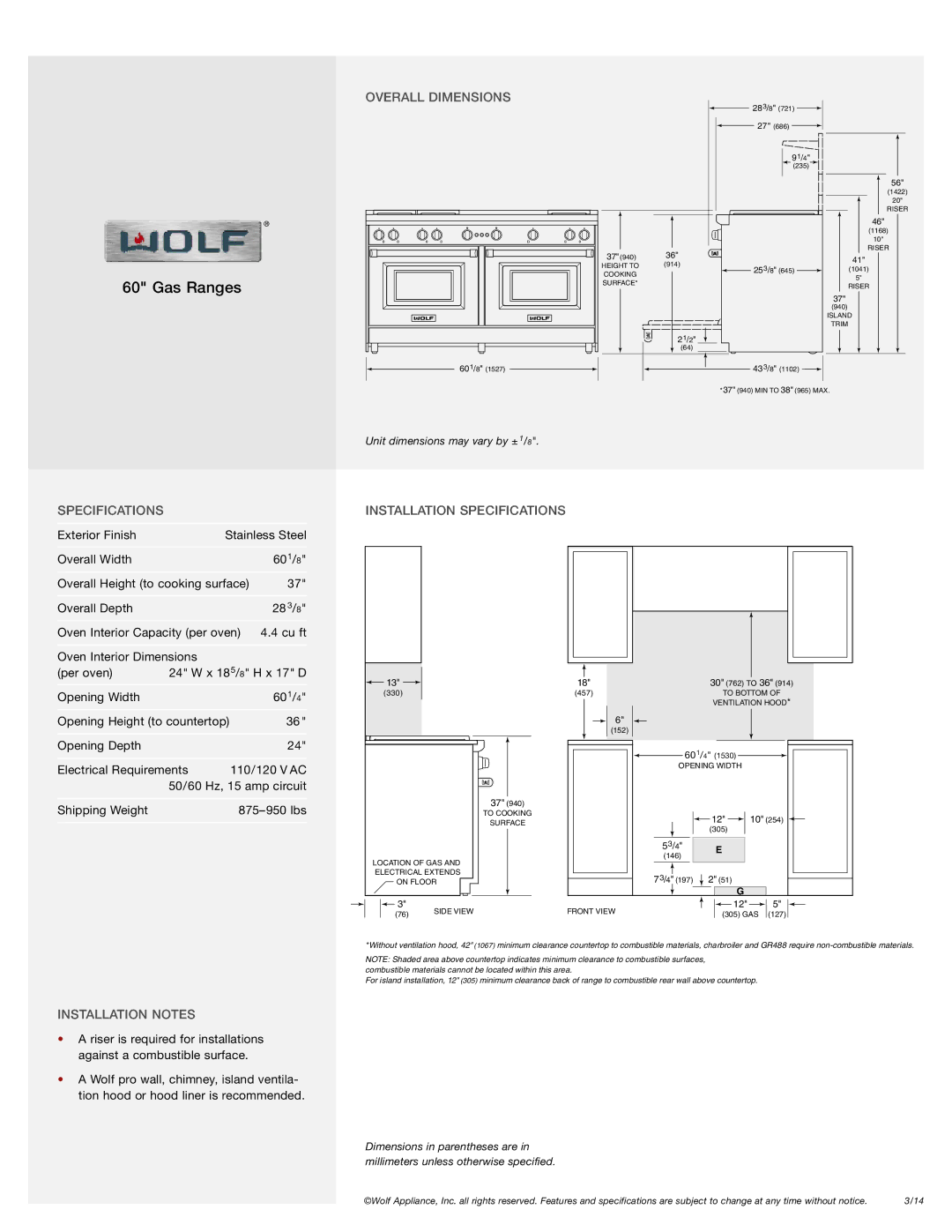GR606CG, GR606DG, GR606F specifications
The Wolf GR606 series, which includes models GR606F, GR606DG, and GR606CG, is a testament to Wolf's dedication to precision and performance in the realm of commercial kitchen appliances. These powerful ranges have been designed to meet the demands of professional chefs while providing reliable functionality for any culinary environment.One of the standout features of the Wolf GR606 series is its robust construction. Each model is equipped with a high-performance stainless-steel exterior that not only offers a sleek appearance but also ensures durability in demanding kitchen settings. This rugged design is complemented by heavy-duty cast iron grates, providing the perfect balance of stability and heat retention for optimized cooking performance.
In terms of cooking capabilities, the GR606F model is particularly noteworthy as it features powerful gas burners that deliver exceptional heat output. The range is designed with varying BTUs across the burners, allowing chefs to achieve precision in their cooking, from delicate simmering to rapid boiling. The infrared charbroiler in the GR606DG model is another highlight, enabling quick searing and perfect grill marks on meats and vegetables, which adds versatility to any kitchen operation.
Technology also plays a key role in the GR606 series. The ranges are equipped with advanced electronic ignition systems that enhance safety and reliability by eliminating the need for manual lighting. Moreover, the self-cleaning options in the GR606CG model provide convenience for busy kitchens, allowing for easy maintenance and upkeep of the unit.
Energy efficiency is also a fundamental aspect of the Wolf GR606 series. The design incorporates features aimed at minimizing energy consumption without compromising performance, making these ranges not only efficient but also environmentally friendly.
Additionally, the Wolf GR606 series stands out with customizable options. Chefs can choose between different configurations based on their specific needs, such as griddle and oven sizes, further enhancing their culinary experience.
In conclusion, the Wolf GR606F, GR606DG, and GR606CG models represent a harmonious blend of advanced technology, durable construction, and exceptional performance. They are ideal for both professional chefs and passionate home cooks seeking to elevate their cooking capabilities, making them a worthwhile investment in any kitchen.

