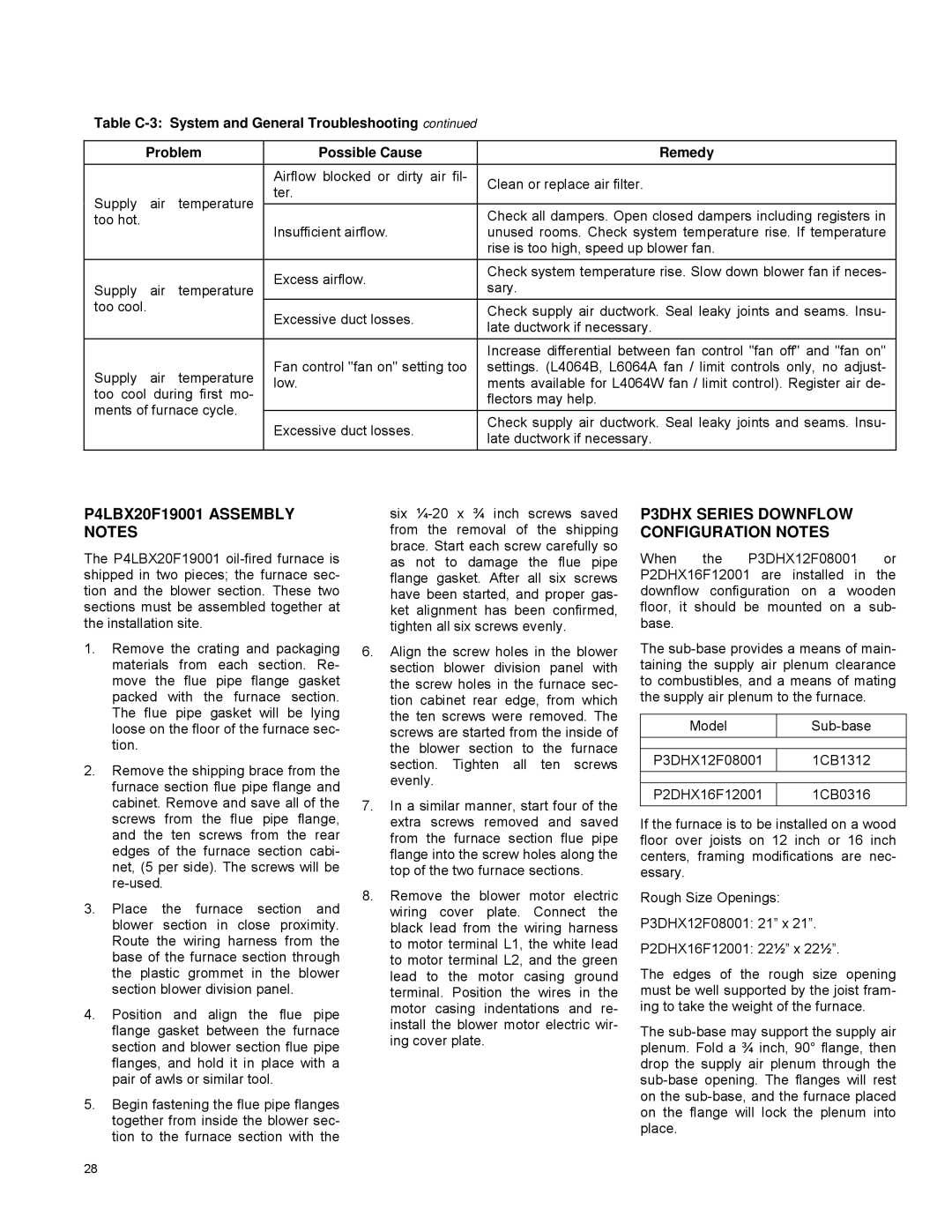P4LBX20F19001, P2DHX16F12001, P3DHX12F08001, P2LBX16F14501 specifications
The York P2LBX16F14501, P3DHX12F08001, P2DHX16F12001, and P4LBX20F19001 are high-performance HVAC units designed to meet diverse heating and cooling needs in both residential and commercial environments. These models are notable for their energy efficiency, advanced technologies, and user-friendly features.The York P2LBX16F14501 is particularly known for its advanced inverter-driven scroll compressors that offer precise temperature control, enhanced efficiency, and significant noise reduction. This model is equipped with a multi-speed blower that helps maintain consistent airflow while ensuring optimum comfort levels. Its compact design allows for flexible installation options, making it suitable for various applications.
In contrast, the York P3DHX12F08001 focuses on delivering robust heating solutions, incorporating a variable-speed fan motor designed for improved energy savings and optimal performance. This unit excels in environments with fluctuating temperature demands, providing reliable heating without sacrificing energy efficiency. With built-in diagnostics, maintenance becomes more manageable, allowing for timely interventions to prevent excessive downtime.
The York P2DHX16F12001 stands out with its dual-fuel capability, allowing users to seamlessly switch between gas and electric sources depending on the prevailing energy costs. This versatility not only ensures year-round comfort but also offers substantial savings on energy bills. The model's high SEER (Seasonal Energy Efficiency Ratio) rating is indicative of its capability to deliver cooling efficiently during peak summer months.
Lastly, the York P4LBX20F19001 is designed for larger spaces, featuring a higher capacity that makes it ideal for commercial applications. This unit leverages advanced refrigerant technologies, enabling it to operate effectively across a wider range of temperatures. Its intelligent control systems can be integrated with building management systems, providing real-time monitoring and remote access to ensure peak operational efficiency.
All four models share a commitment to sustainable design and longevity, integrating modern materials that enhance durability and reduce the environmental footprint. Each unit is engineered with user comfort and energy efficiency in mind, representing York's dedication to innovation and quality in the HVAC industry.
