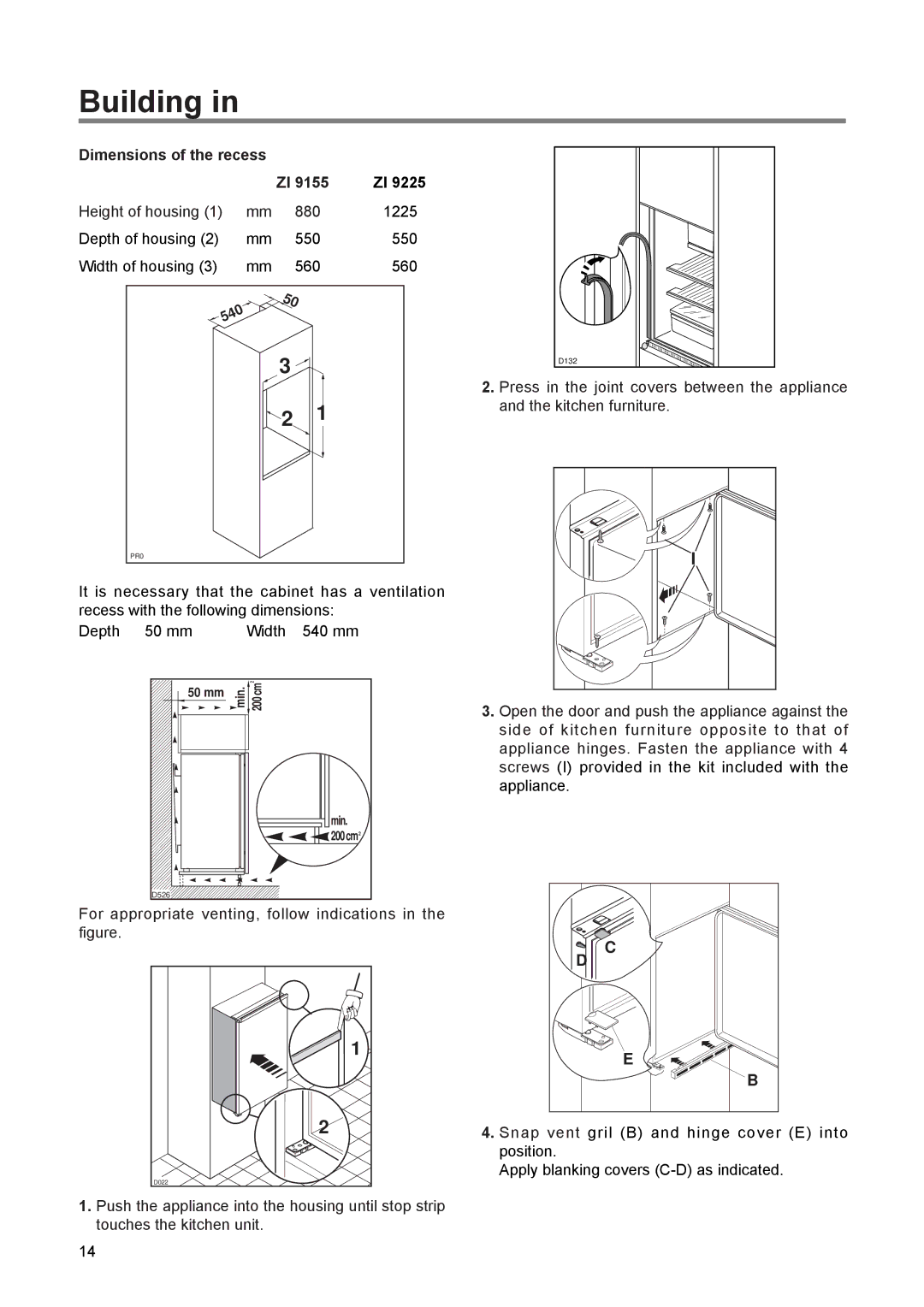
Building in
Dimensions of the recess |
|
| |
|
| ZI 9155 | ZI 9225 |
Height of housing (1) | mm | 880 | 1225 |
Depth of housing (2) | mm | 550 | 550 |
Width of housing (3) | mm | 560 | 560 |
![]() 50
50
![]() 540
540
3
2 1
PR0
It is necessary that the cabinet has a ventilation recess with the following dimensions:
Depth 50 mm | Width 540 mm |
|
| 2 |
50 mm | min. | 200 cm |
| ||
|
| min. |
|
| 200 cm2 |
D526 |
|
|
For appropriate venting, follow indications in the figure.
1 |
2 |
D022 |
1.Push the appliance into the housing until stop strip touches the kitchen unit.
D132
2.Press in the joint covers between the appliance and the kitchen furniture.
I |
3.Open the door and push the appliance against the side of kitchen furniture opposite to that of appliance hinges. Fasten the appliance with 4 screws (I) provided in the kit included with the appliance.
C |
D |
E |
B |
4.Snap vent gril (B) and hinge cover (E) into position.
Apply blanking covers
14
