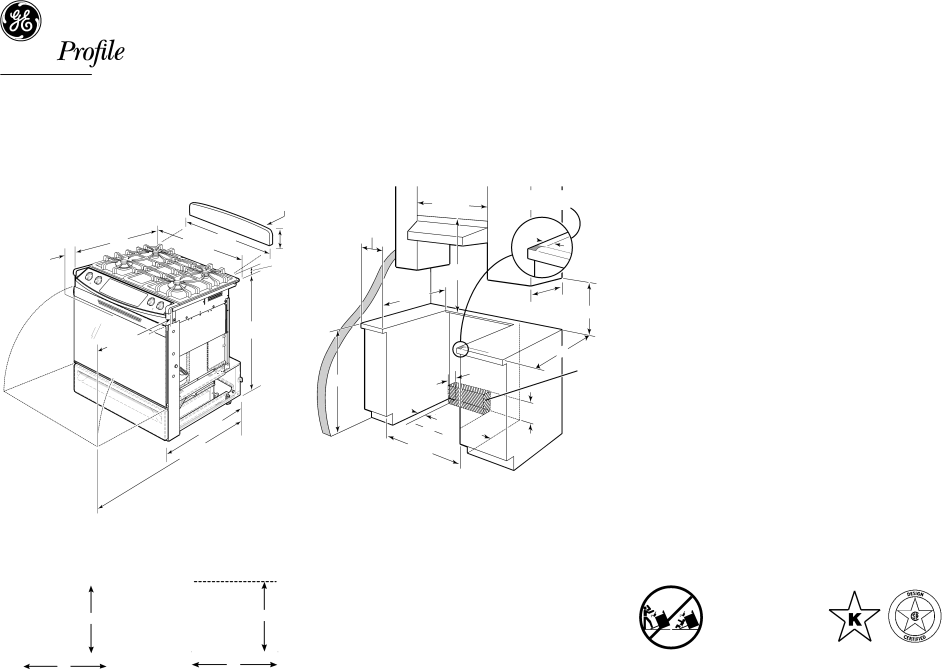
TM
JGSP48SH – GE Profile™ 30" Slide-In Gas Range
Dimensions (in inches) and Installation Information
Surface Of Countertop
24 | 30 | |
| ||
|
|
![]() Door Clearance From Front Surface of Countertop
Door Clearance From Front Surface of Countertop
27-1/2
44-3/4
Accessory |
|
| |
Backguard | 30 Min. | ||
| 4 Min. |
| |
4 | From Walls |
| |
|
| ||
2" | 30 | Min. | |
(Grates) | |||
| |||
|
| ||
36
| Max. depth of |
| cord, plug, |
| receptacle box |
| & gas hookup |
36 | |
interference | |
| with drawer |
3 ![]()
![]() 15
15 ![]()
![]() 12
12
Shave Raised Edge To Clear
9/16
13 Max.
18 Min.
25
Acceptable
Gas Line &
Electrical
Outlet Area
7
You must use the rear filler strip kit shipped with the range or the optional accessory backguard (JXS31, JXS32, JXS33, JXS34) when installing these ranges.
Note: Cabinets installed adjacent to
Optional Kits for
Lower/Side Trim Kits
Accessory Backguards
Endcap Kit
Counter Cutout Dimensions (in inches)
If you are NOT using the |
| If you are using the | ||||||||||
optional Filler or Backguard: |
| optional Filler or Backguard: | ||||||||||
|
|
|
|
|
|
| 25 |
|
|
| ||
|
|
|
|
|
|
| ||||||
| 30 |
|
|
|
|
|
| 30 |
|
|
|
|
|
|
|
|
|
|
|
|
|
|
| ||
|
|
|
|
|
|
|
|
|
|
| ||
|
|
|
|
|
|
|
|
|
|
|
|
|
Specification Created 4/04
Installation Information: Before installing, consult installation instructions packed with product for current dimensional data.
All GE ranges are equipped with an
For answers to your Monogram,® GE Profile™ or GE appliance questions, visit our website at GEAppliances.com or call
GE Answer Center® service, 800.626.2000.
230126