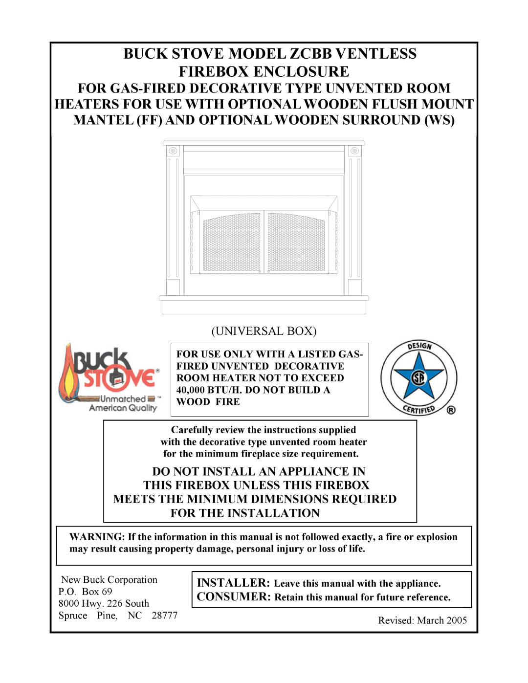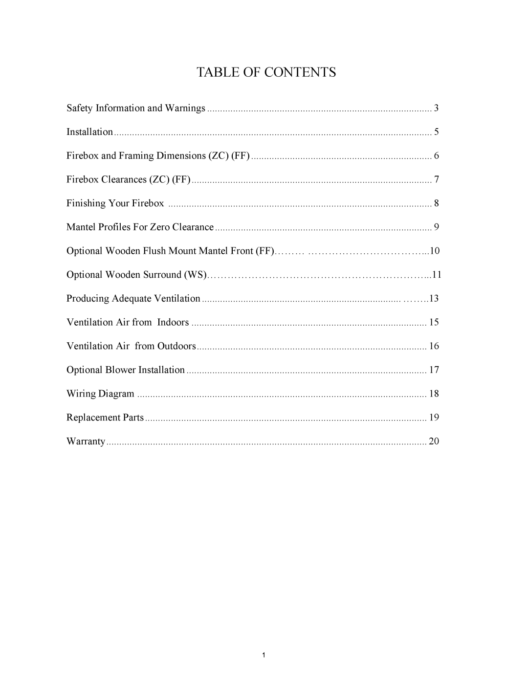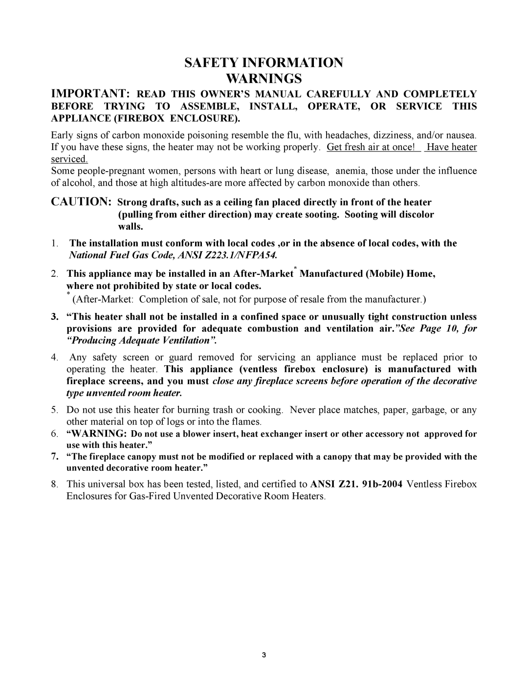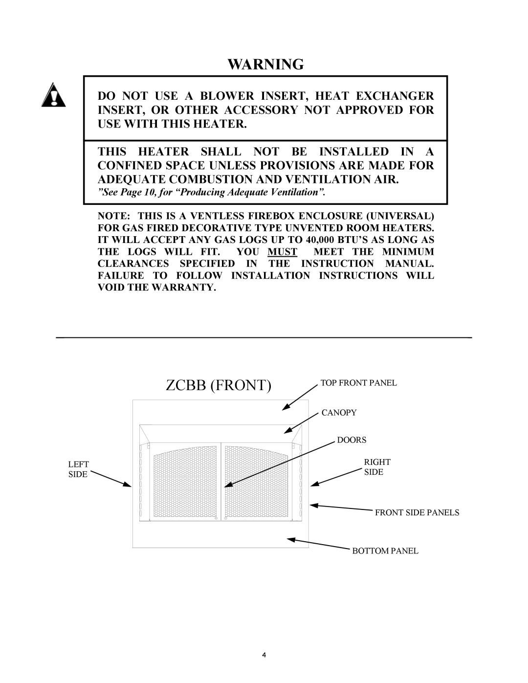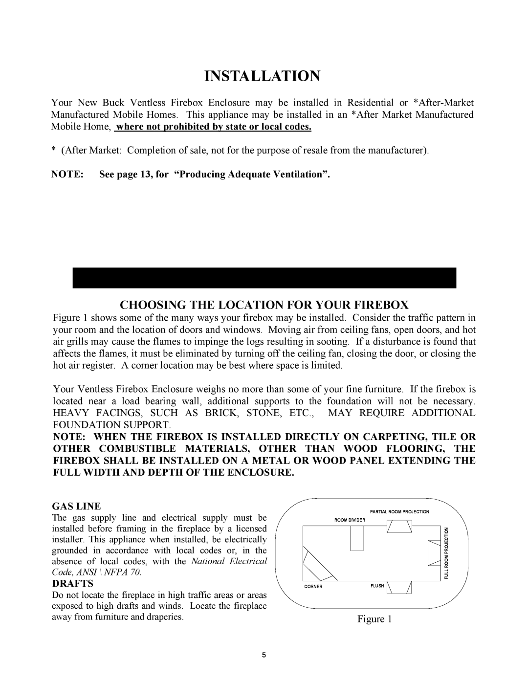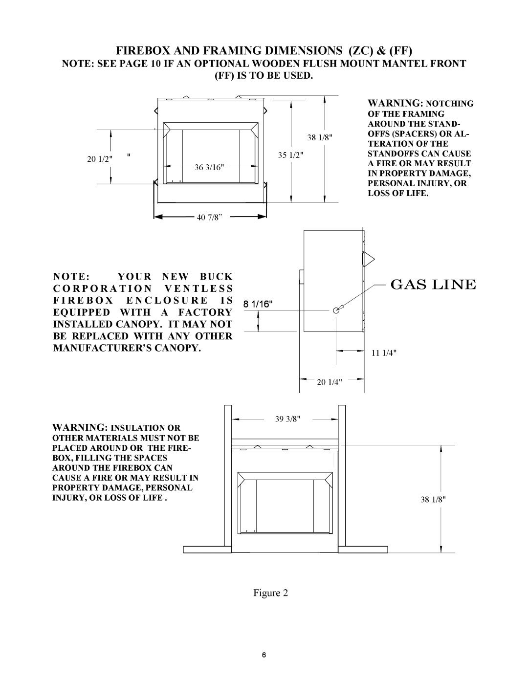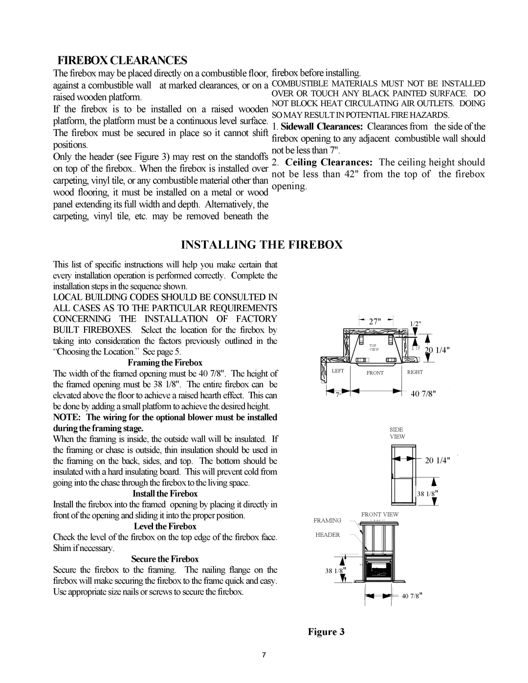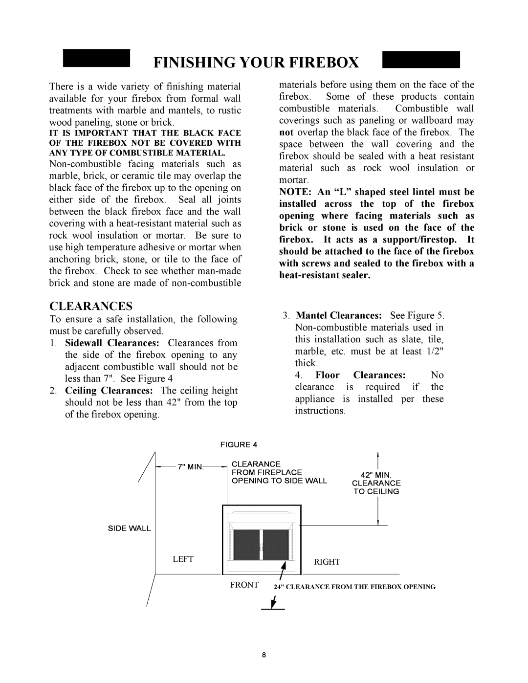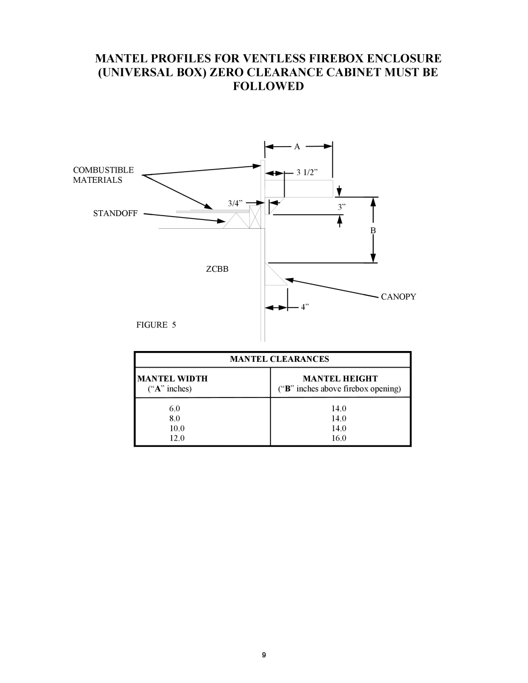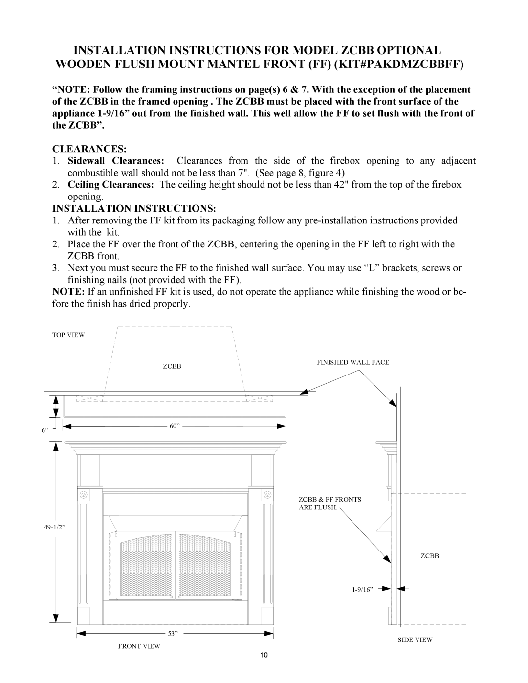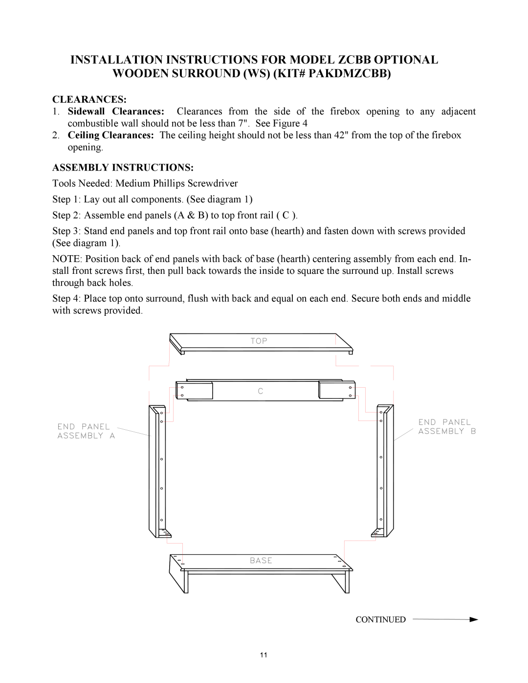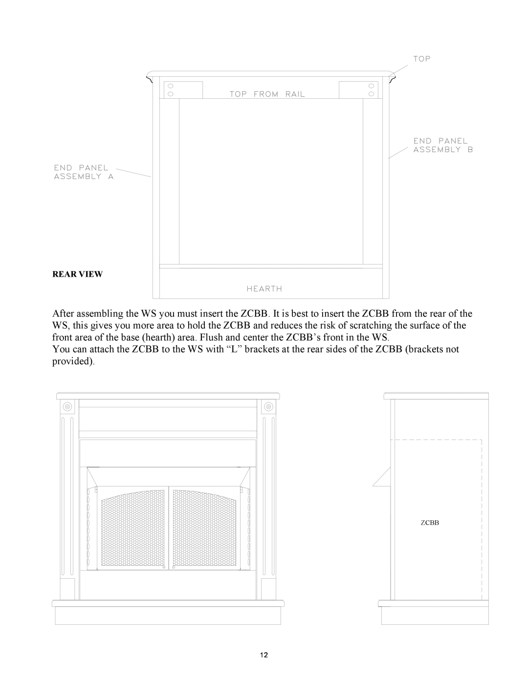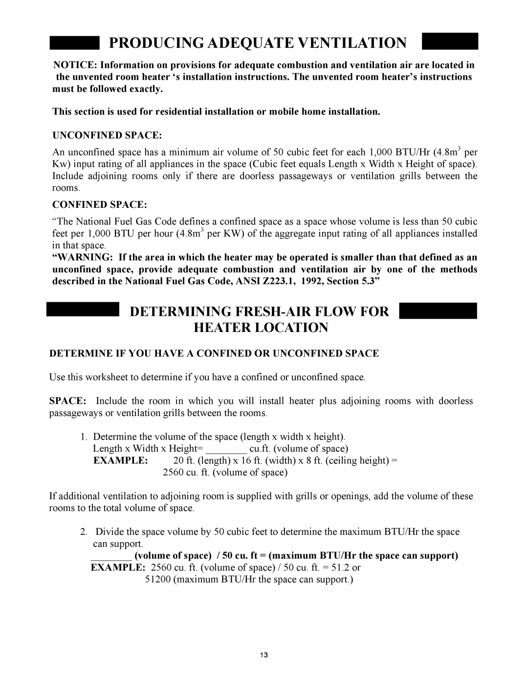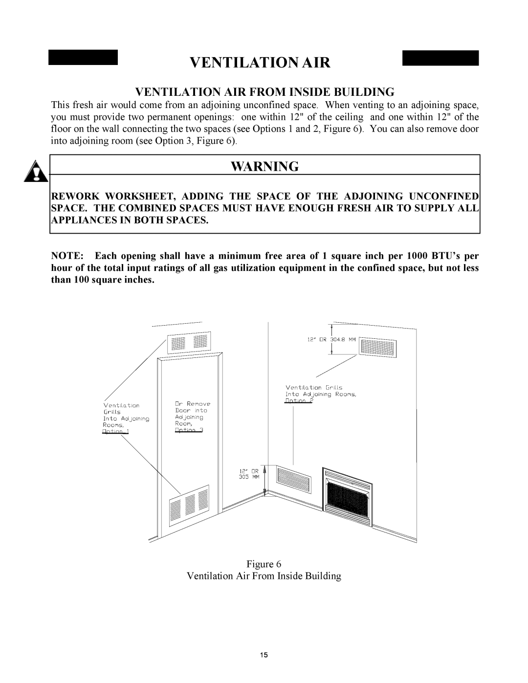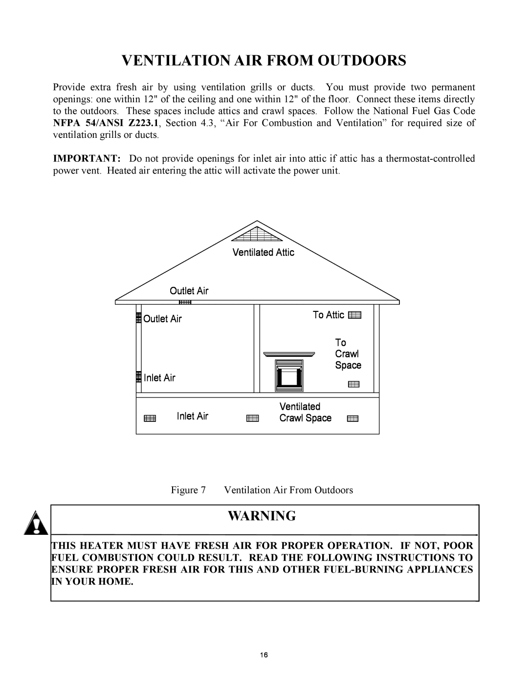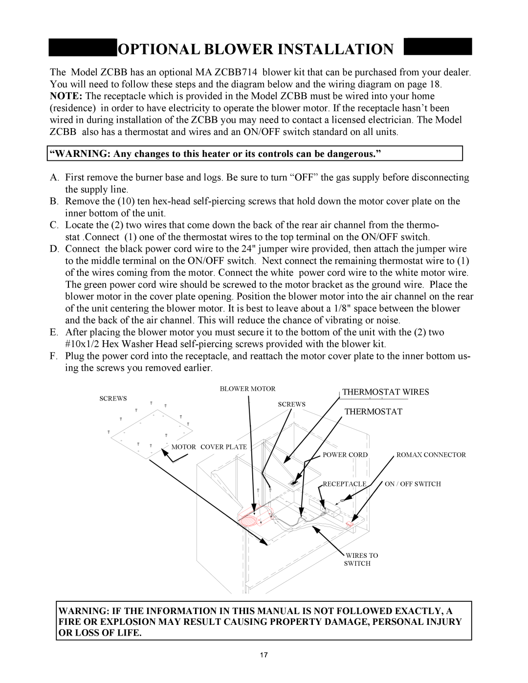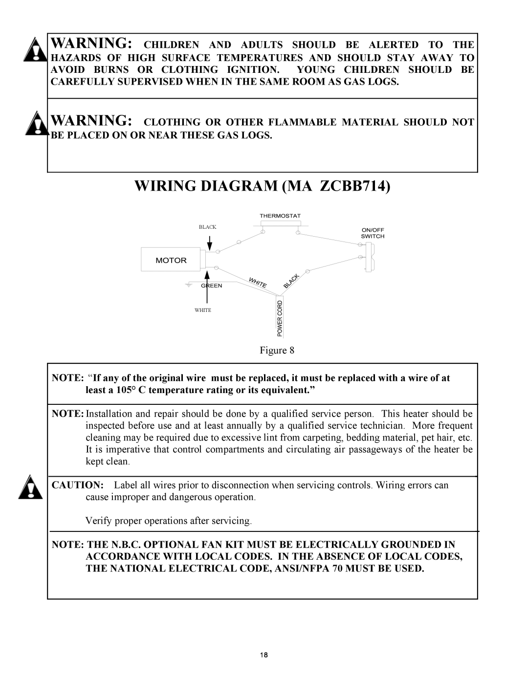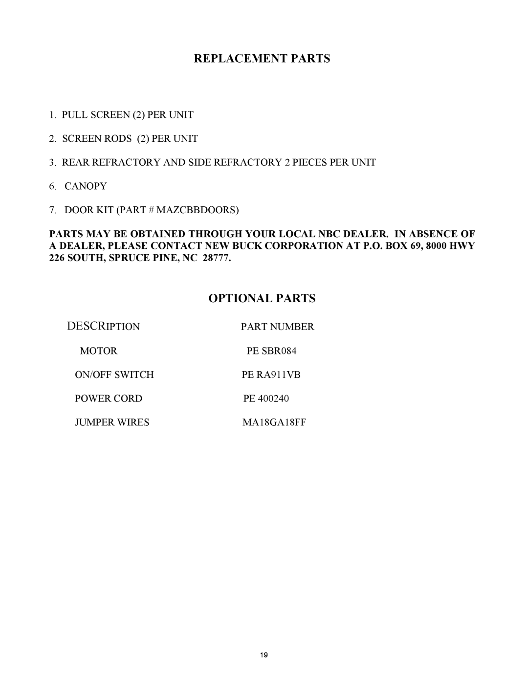
INSTALLATION INSTRUCTIONS FOR MODEL ZCBB OPTIONAL WOODEN FLUSH MOUNT MANTEL FRONT (FF) (KIT#PAKDMZCBBFF)
“NOTE: Follow the framing instructions on page(s) 6 & 7. With the exception of the placement of the ZCBB in the framed opening . The ZCBB must be placed with the front surface of the appliance
CLEARANCES:
1.Sidewall Clearances: Clearances from the side of the firebox opening to any adjacent combustible wall should not be less than 7". (See page 8, figure 4)
2.Ceiling Clearances: The ceiling height should not be less than 42" from the top of the firebox opening.
INSTALLATION INSTRUCTIONS:
1.After removing the FF kit from its packaging follow any
2.Place the FF over the front of the ZCBB, centering the opening in the FF left to right with the ZCBB front.
3.Next you must secure the FF to the finished wall surface. You may use “L” brackets, screws or finishing nails (not provided with the FF).
NOTE: If an unfinished FF kit is used, do not operate the appliance while finishing the wood or be- fore the finish has dried properly.
TOP VIEW |
| REV. DATE | BY | D |
|
| |||
| ZCBB | FINISHED WALL FACE |
|
|
|
|
|
|
6” | 60” |
|
49-1/2”
53”
FRONT VIEW
ZCBB & FF FRONTS ARE FLUSH.
ZCBB
SIDE VIEW
10
