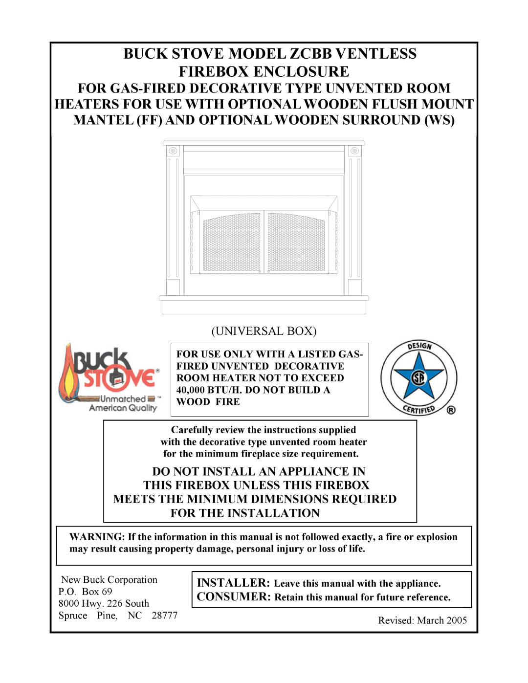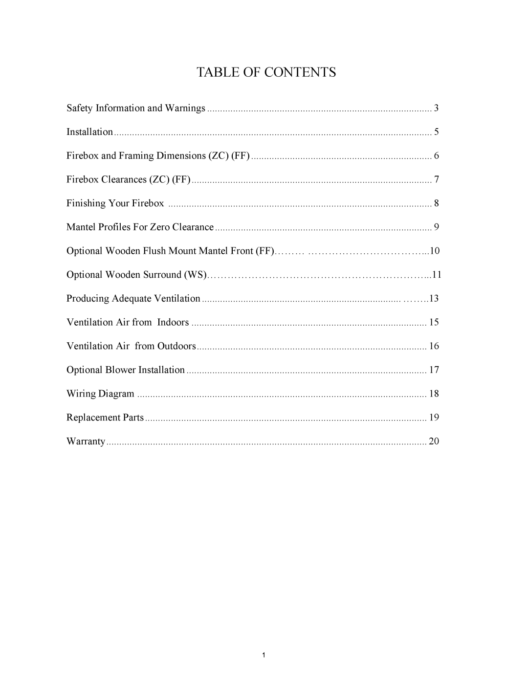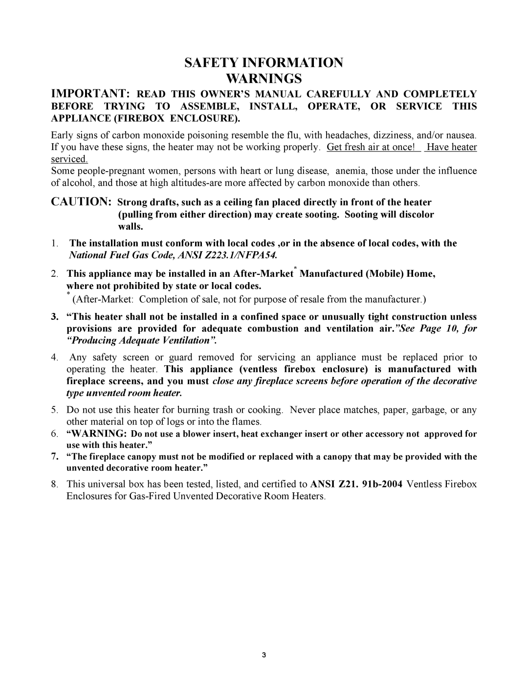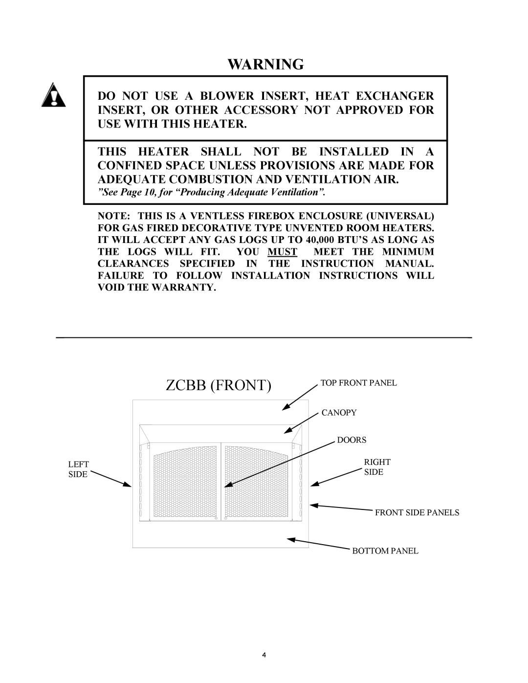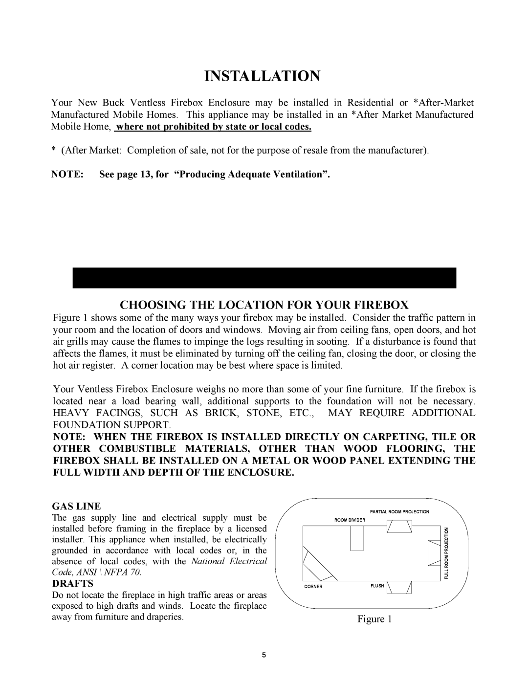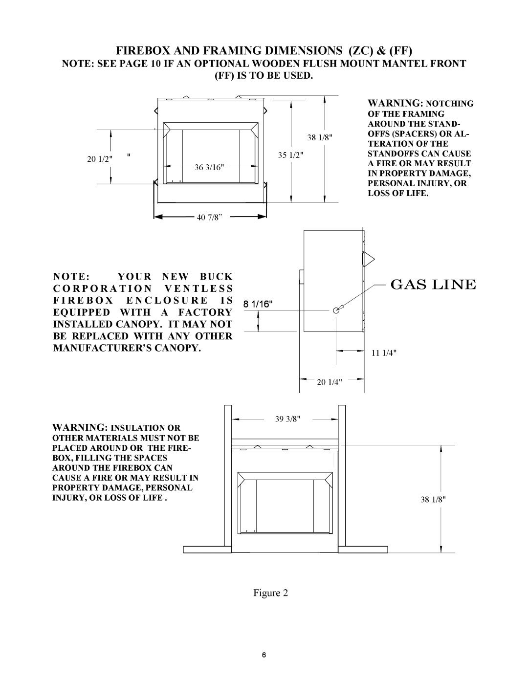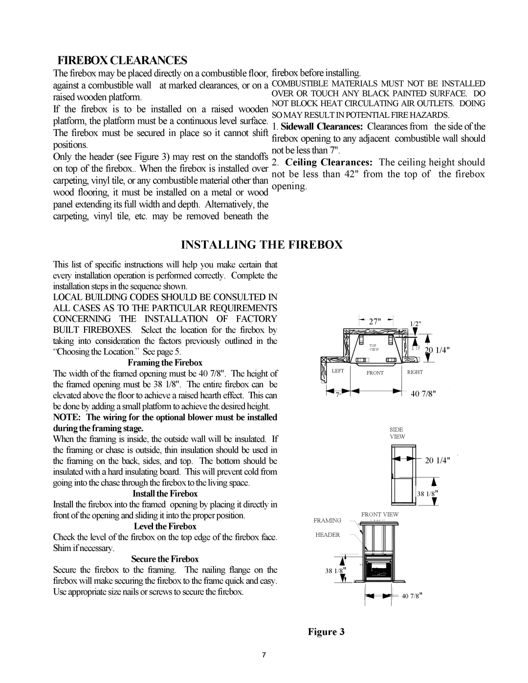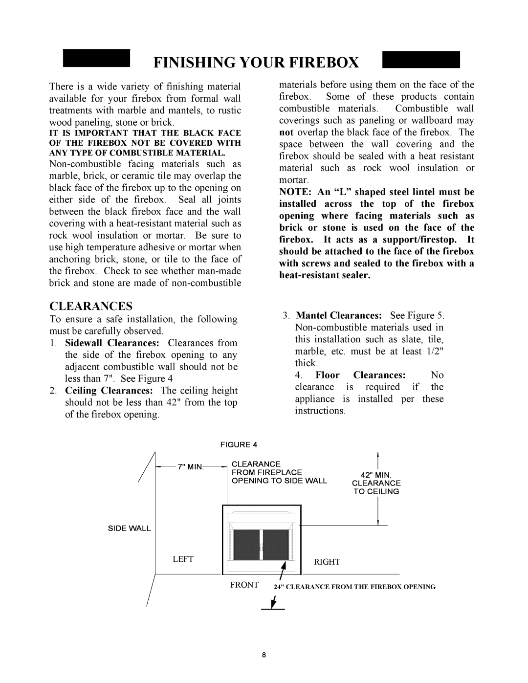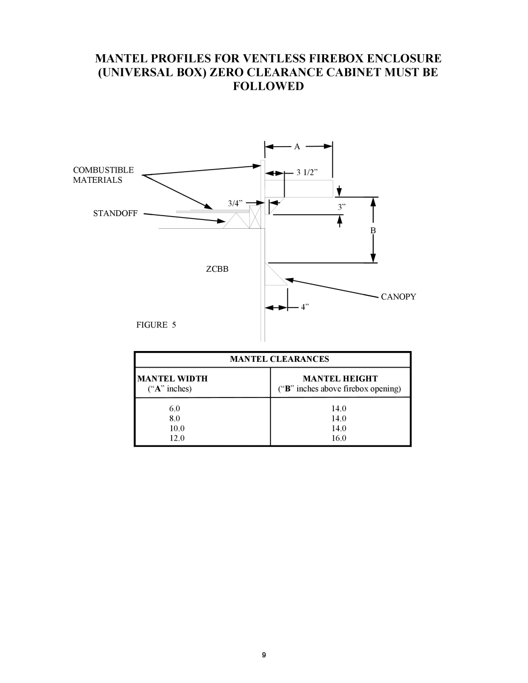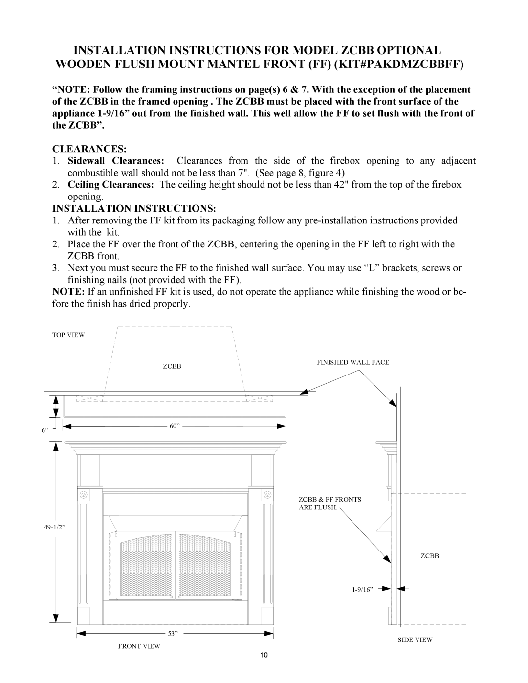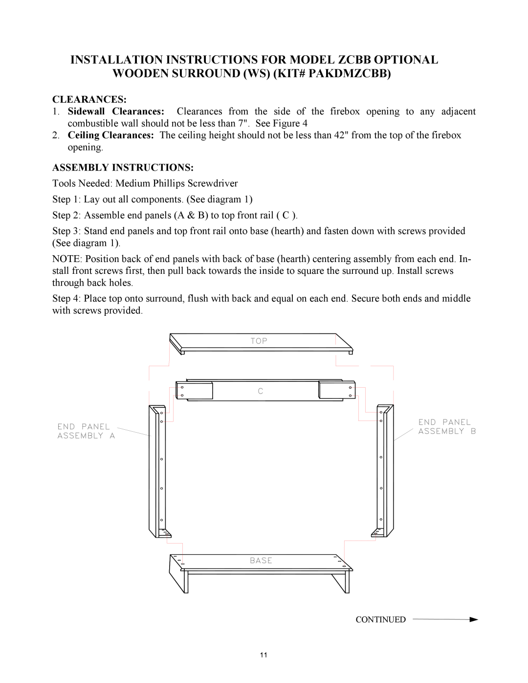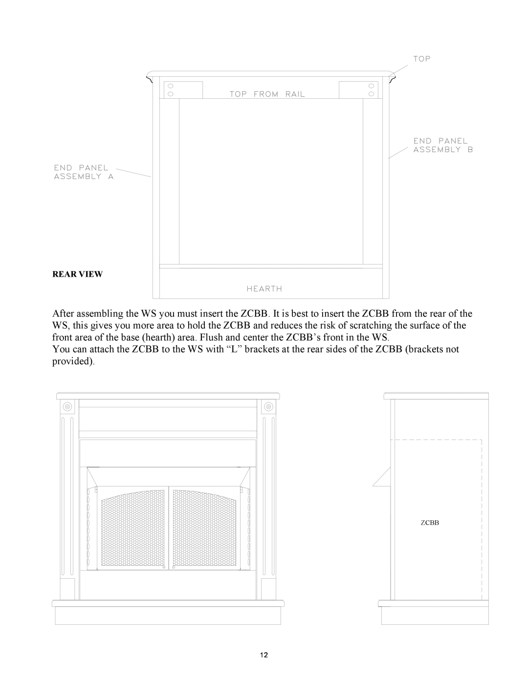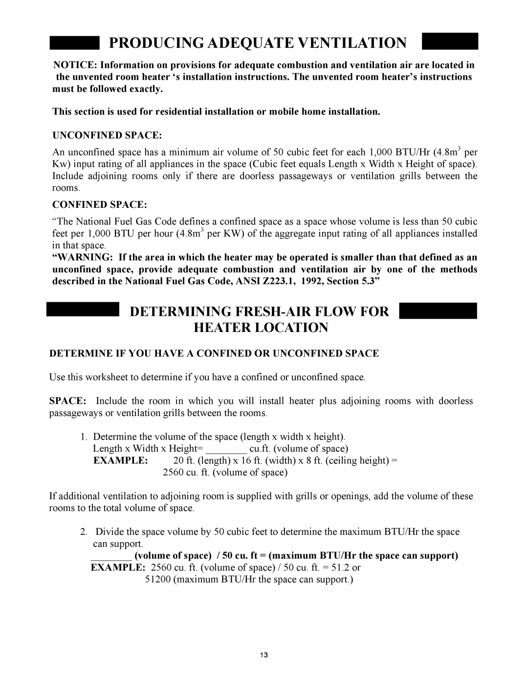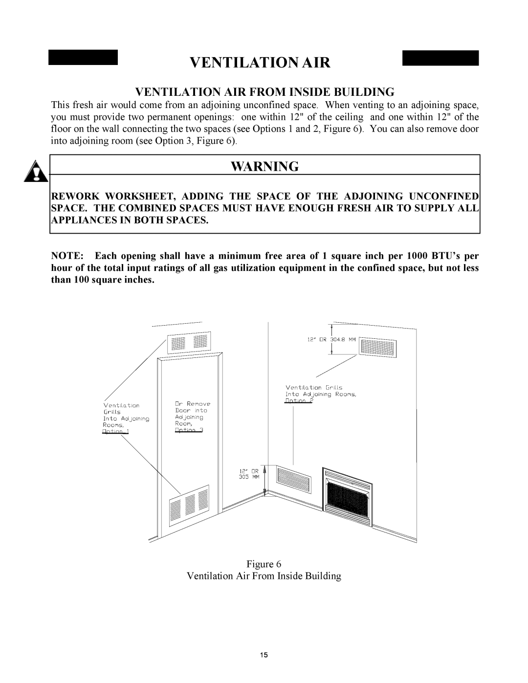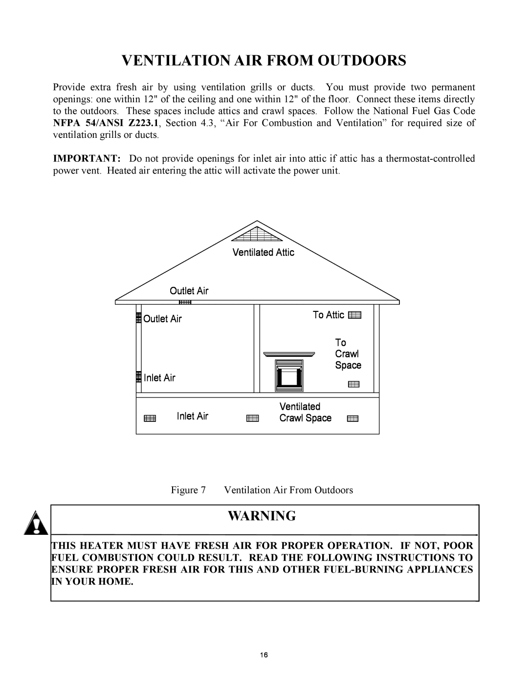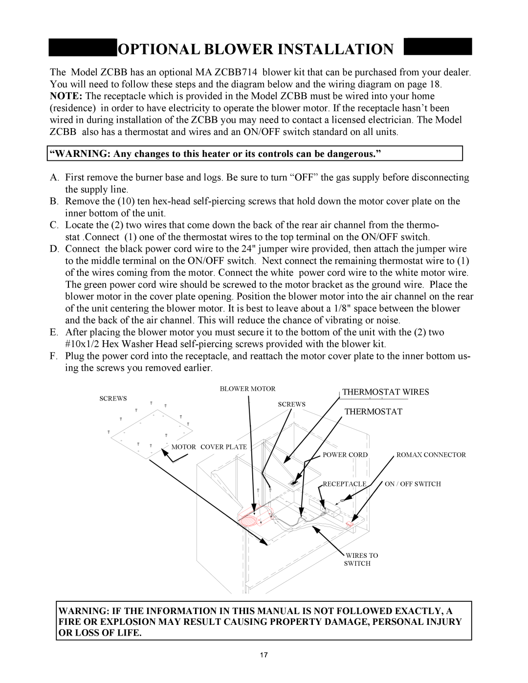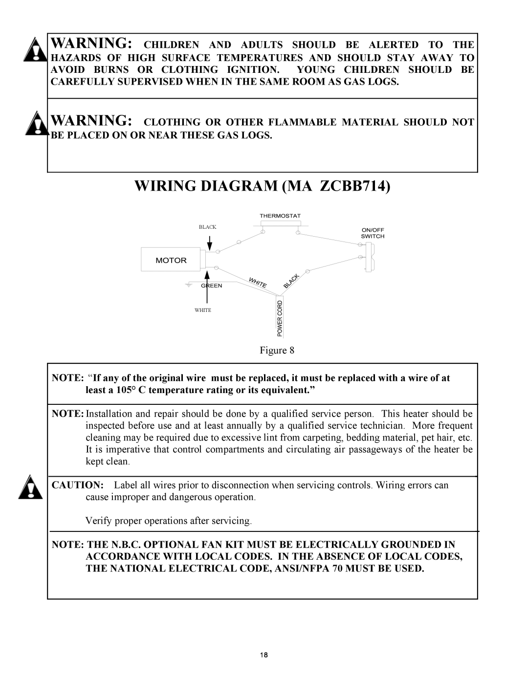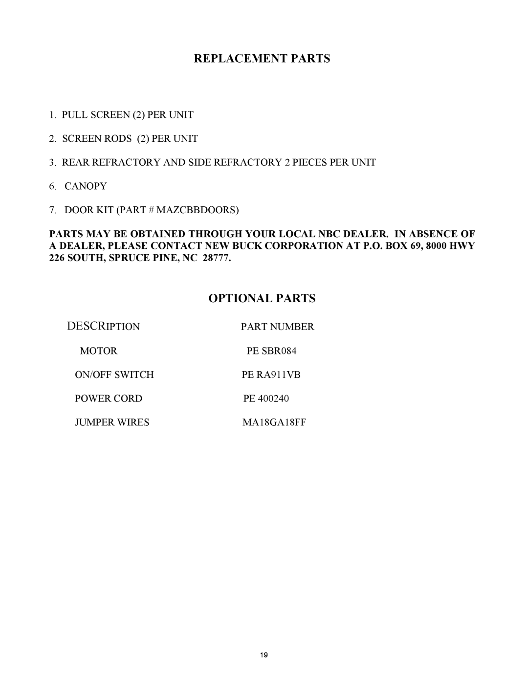
PRODUCING ADEQUATE VENTILATION
NOTICE: Information on provisions for adequate combustion and ventilation air are located in the unvented room heater ‘s installation instructions. The unvented room heater’s instructions must be followed exactly.
This section is used for residential installation or mobile home installation.
UNCONFINED SPACE:
An unconfined space has a minimum air volume of 50 cubic feet for each 1,000 BTU/Hr (4.8m3 per Kw) input rating of all appliances in the space (Cubic feet equals Length x Width x Height of space). Include adjoining rooms only if there are doorless passageways or ventilation grills between the rooms.
CONFINED SPACE:
“The National Fuel Gas Code defines a confined space as a space whose volume is less than 50 cubic feet per 1,000 BTU per hour (4.8m3 per KW) of the aggregate input rating of all appliances installed in that space.
“WARNING: If the area in which the heater may be operated is smaller than that defined as an unconfined space, provide adequate combustion and ventilation air by one of the methods described in the National Fuel Gas Code, ANSI Z223.1, 1992, Section 5.3”
DETERMINING FRESH-AIR FLOW FOR
HEATER LOCATION
DETERMINE IF YOU HAVE A CONFINED OR UNCONFINED SPACE
Use this worksheet to determine if you have a confined or unconfined space.
SPACE: Include the room in which you will install heater plus adjoining rooms with doorless passageways or ventilation grills between the rooms.
1.Determine the volume of the space (length x width x height). Length x Width x Height= ________ cu.ft. (volume of space)
EXAMPLE: 20 ft. (length) x 16 ft. (width) x 8 ft. (ceiling height) = 2560 cu. ft. (volume of space)
If additional ventilation to adjoining room is supplied with grills or openings, add the volume of these rooms to the total volume of space.
2.Divide the space volume by 50 cubic feet to determine the maximum BTU/Hr the space can support.
________ (volume of space) / 50 cu. ft = (maximum BTU/Hr the space can support) EXAMPLE: 2560 cu. ft. (volume of space) / 50 cu. ft. = 51.2 or
51200 (maximum BTU/Hr the space can support.)
13
