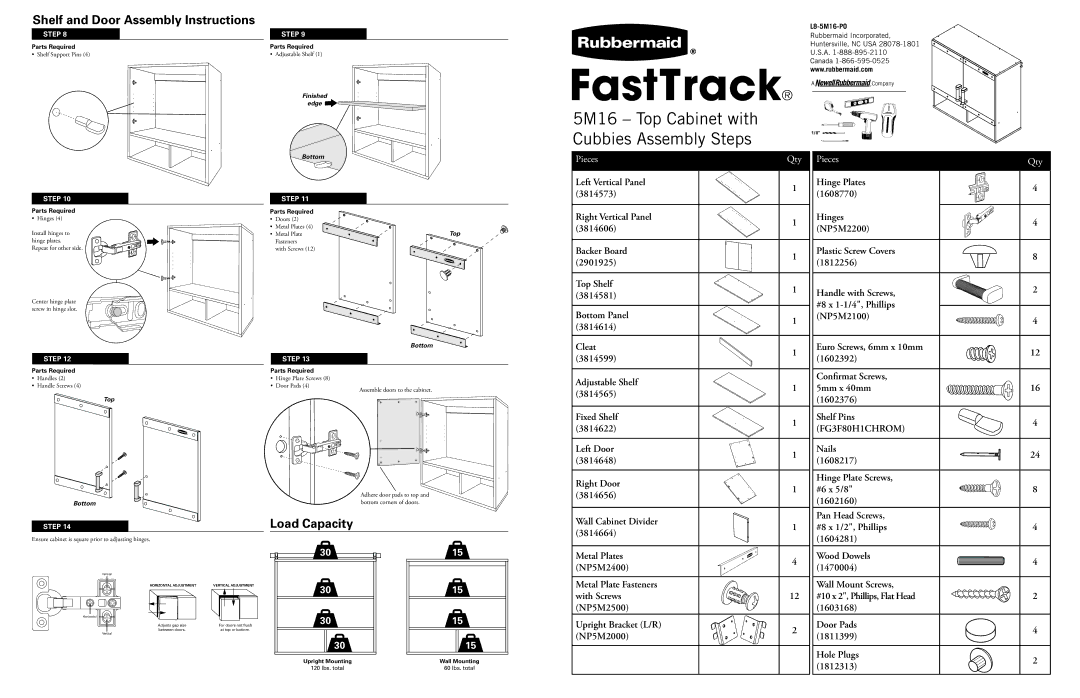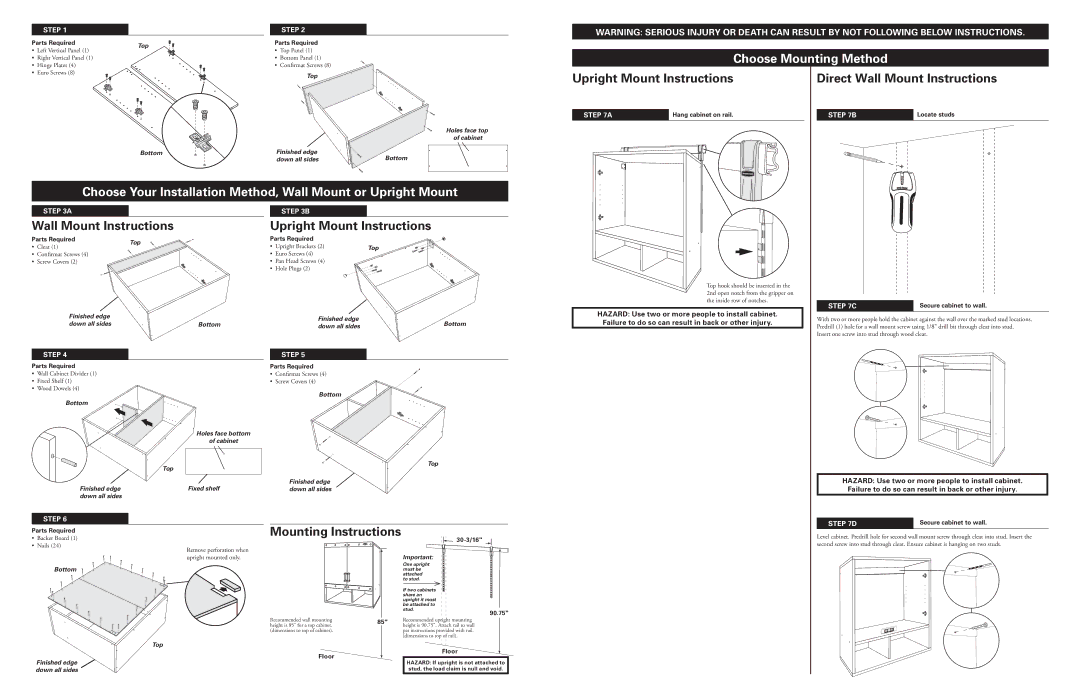
| STEP 1 |
|
| STEP 2 | |
Parts Required | Top | Parts Required | |||
• | Left Vertical Panel (1) | • | Top Panel (1) | ||
| |||||
• | Right Vertical Panel (1) |
| • | Bottom Panel (1) | |
• | Hinge Plates (4) |
| • | Confirmat Screws (8) | |
• Euro Screws (8) |
|
| Top | ||
|
|
|
| ||
Holes face top of cabinet
| Bottom | Finished edge | Bottom | |
|
| down all sides | ||
| Choose Your Installation Method, Wall Mount or Upright Mount | |||
STEP 3A |
| STEP 3B |
| |
Wall Mount Instructions | Upright Mount Instructions | |||
Parts Required | Top | Parts Required |
| |
• Cleat (1) | • Upright Brackets (2) | Top | ||
| ||||
• Confirmat Screws (4) | • Euro Screws (4) |
| ||
• Screw Covers (2) |
| • Pan Head Screws (4) |
| |
|
| • Hole Plugs (2) |
| |
Finished edge |
| Finished edge |
| |
down all sides | Bottom | Bottom | ||
down all sides |
WARNING: SERIOUS INJURY OR DEATH CAN RESULT BY NOT FOLLOWING BELOW INSTRUCTIONS.
Choose Mounting Method
Upright Mount Instructions | Direct Wall Mount Instructions | |||
|
|
|
| Locate studs |
STEP 7A | Hang cabinet on rail. | STEP 7B | ||
|
|
|
|
|
Top hook should be inserted in the |
|
| ||
2nd open notch from the gripper on |
|
| ||
the inside row of notches. |
| Secure cabinet to wall. | ||
STEP 7C | ||||
|
| |||
HAZARD: Use two or more people to install cabinet. |
|
|
| |
With two or more people hold the cabinet against the wall over the marked stud locations. | ||||
Failure to do so can result in back or other injury. |
| |||
| Predrill (1) hole for a wall mount screw using 1/8" drill bit through cleat into stud. | |||
|
| Insert one screw into stud through wood cleat. | ||
STEP 4
Parts Required
•Wall Cabinet Divider (1)
•Fixed Shelf (1)
•Wood Dowels (4)
Bottom |
|
| Holes face bottom |
| of cabinet |
| Top |
Finished edge | Fixed shelf |
down all sides |
|
STEP 6 |
|
Parts Required |
|
• Backer Board (1) |
|
• Nails (24) | Remove perforation when |
| |
| upright mounted only. |
Bottom |
|
Top
Finished edge down all sides
STEP 5
Parts Required
• Confirmat Screws (4)
• Screw Covers (4)
Bottom
Top
Finished edge down all sides
Mounting Instructions
30-3/16"
|
| Important: |
|
|
| One upright |
|
|
| must be |
|
|
| attached |
|
|
| to stud. |
|
|
| If two cabinets |
|
|
| share an |
|
|
| upright it must |
|
|
| be attached to |
|
|
| stud. | 90.75" |
|
|
| |
Recommended wall mounting | 85" | Recommended upright mounting |
|
height is 85" for a top cabinet. |
| height is 90.75". Attach rail to wall |
|
(dimensions to top of cabinet). |
| per instructions provided with rail. |
|
|
| (dimensions to top of rail). |
|
Floor |
| Floor |
|
| HAZARD: If upright is not attached to | ||
|
| ||
|
| stud, the load claim is null and void. | |
HAZARD: Use two or more people to install cabinet. Failure to do so can result in back or other injury.
STEP 7D | Secure cabinet to wall. |
Level cabinet. Predrill hole for second wall mount screw through cleat into stud. Insert the second screw into stud through cleat. Ensure cabinet is hanging on two studs.

