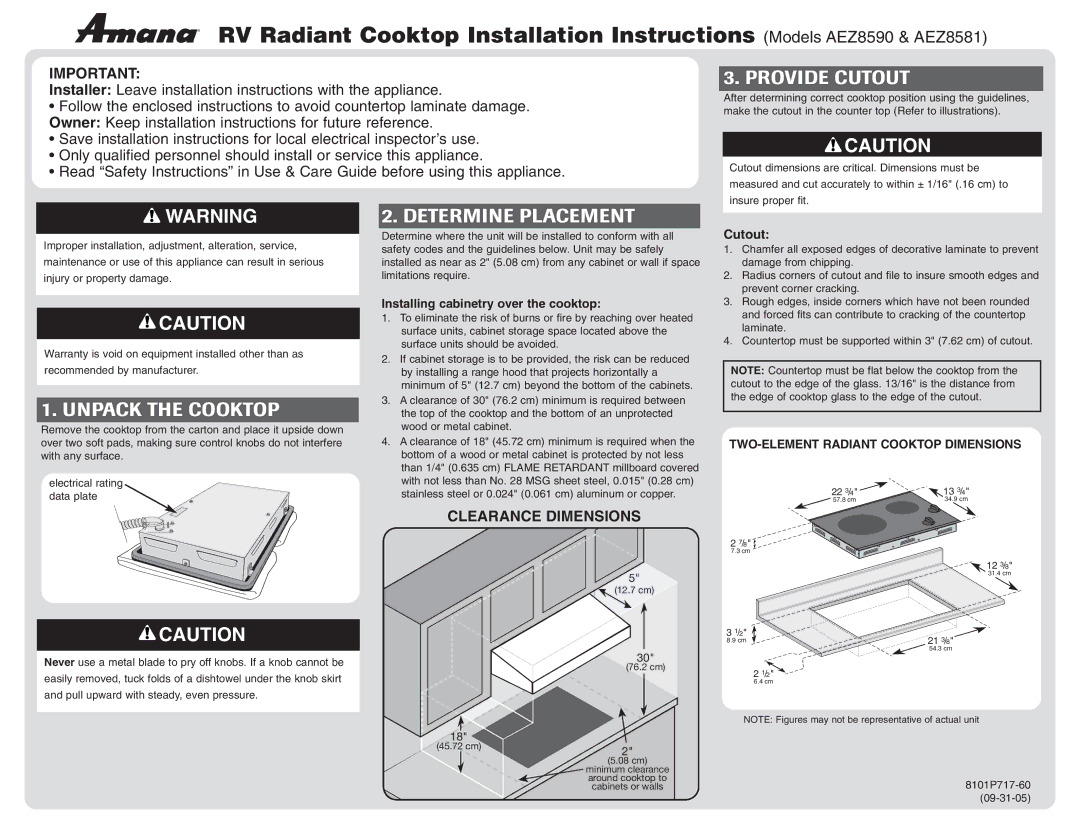
RV Radiant Cooktop Installation Instructions (Models AEZ8590 & AEZ8581)
IMPORTANT:
Installer: Leave installation instructions with the appliance.
•Follow the enclosed instructions to avoid countertop laminate damage. Owner: Keep installation instructions for future reference.
•Save installation instructions for local electrical inspector’s use.
•Only qualified personnel should install or service this appliance.
•Read “Safety Instructions” in Use & Care Guide before using this appliance.
3. PROVIDE CUTOUT
After determining correct cooktop position using the guidelines, make the cutout in the counter top (Refer to illustrations).
![]() CAUTION
CAUTION
Cutout dimensions are critical. Dimensions must be
measured and cut accurately to within ± 1/16" (.16 cm) to
insure proper fit.
![]() WARNING
WARNING
Improper installation, adjustment, alteration, service,
maintenance or use of this appliance can result in serious
injury or property damage.
![]() CAUTION
CAUTION
Warranty is void on equipment installed other than as
recommended by manufacturer.
1. UNPACK THE COOKTOP
Remove the cooktop from the carton and place it upside down over two soft pads, making sure control knobs do not interfere with any surface.
electrical rating data plate
![]() CAUTION
CAUTION
Never use a metal blade to pry off knobs. If a knob cannot be
easily removed, tuck folds of a dishtowel under the knob skirt
and pull upward with steady, even pressure.
2. DETERMINE PLACEMENT
Determine where the unit will be installed to conform with all safety codes and the guidelines below. Unit may be safely installed as near as 2" (5.08 cm) from any cabinet or wall if space limitations require.
Installing cabinetry over the cooktop:
1.To eliminate the risk of burns or fire by reaching over heated surface units, cabinet storage space located above the surface units should be avoided.
2.If cabinet storage is to be provided, the risk can be reduced by installing a range hood that projects horizontally a minimum of 5" (12.7 cm) beyond the bottom of the cabinets.
3.A clearance of 30" (76.2 cm) minimum is required between the top of the cooktop and the bottom of an unprotected wood or metal cabinet.
4.A clearance of 18" (45.72 cm) minimum is required when the bottom of a wood or metal cabinet is protected by not less than 1/4" (0.635 cm) FLAME RETARDANT millboard covered with not less than No. 28 MSG sheet steel, 0.015" (0.28 cm) stainless steel or 0.024" (0.061 cm) aluminum or copper.
CLEARANCE DIMENSIONS
5"
(12.7 cm)
30"
(76.2 cm)
18"
(45.72 cm)2"
(5.08 cm)
minimum clearance around cooktop to cabinets or walls
Cutout:
1.Chamfer all exposed edges of decorative laminate to prevent damage from chipping.
2.Radius corners of cutout and file to insure smooth edges and prevent corner cracking.
3.Rough edges, inside corners which have not been rounded and forced fits can contribute to cracking of the countertop laminate.
4.Countertop must be supported within 3" (7.62 cm) of cutout.
NOTE: Countertop must be flat below the cooktop from the cutout to the edge of the glass. 13/16" is the distance from the edge of cooktop glass to the edge of the cutout.
22 3/4" | 13 3/4" |
57.8 cm | 34.9 cm |
2 7/8" ![]()
7.3 cm
12 3/8"
31.4 cm
3 1/2" | 21 3/8" |
8.9 cm | |
| 54.3 cm |
21/2" ![]()
6.4cm
NOTE: Figures may not be representative of actual unit
