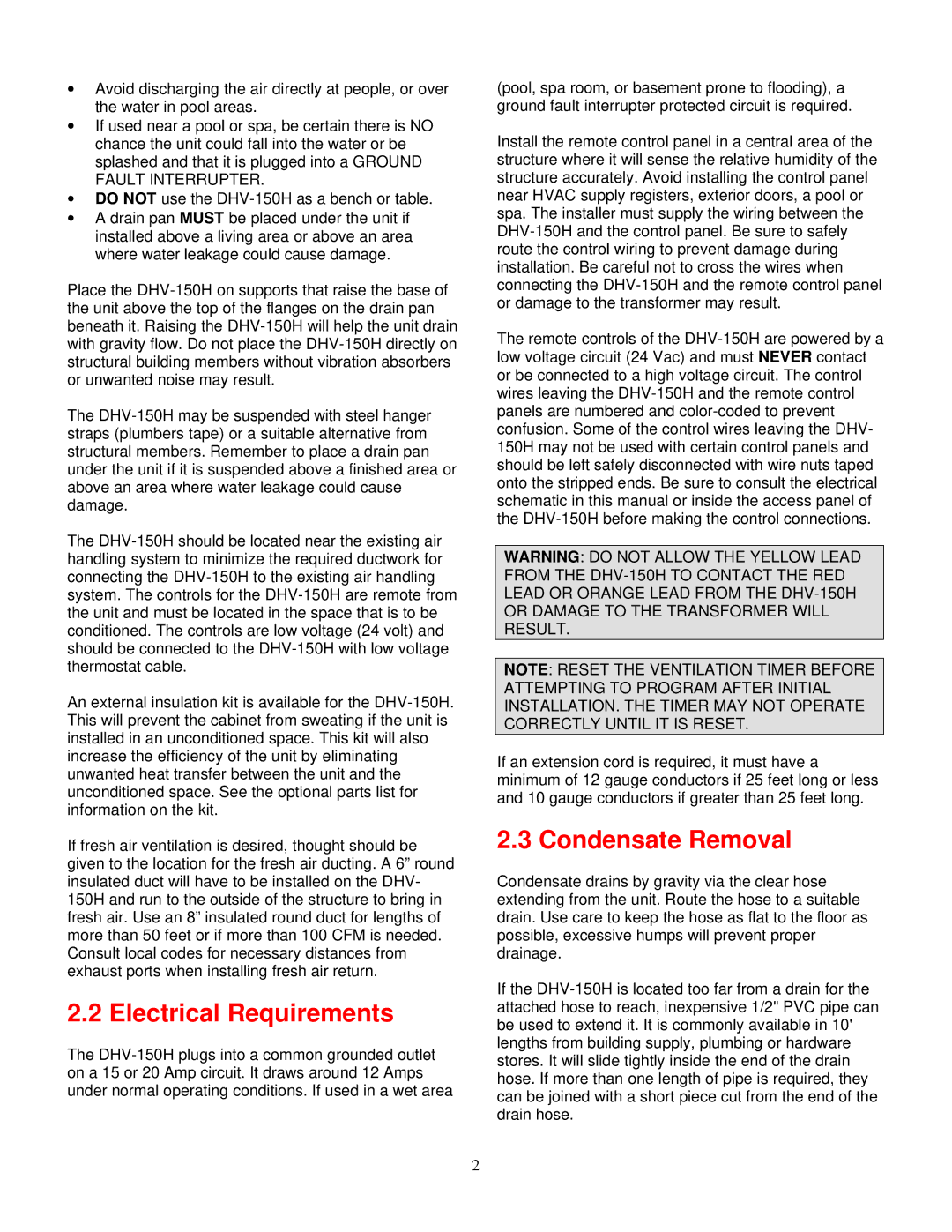DHV-150H specifications
The American Aldes DHV-150H is an advanced ventilation unit designed to optimize indoor air quality in residential and commercial spaces. Known for its efficiency and reliability, the DHV-150H incorporates cutting-edge technologies to ensure that both air exchange and energy conservation are maximized.One of the standout features of the DHV-150H is its high airflow capacity. It can effectively manage ventilation requirements for spaces up to 1,500 square feet, making it an ideal solution for medium to large residences and commercial buildings. The unit boasts a robust airflow rate of 150 CFM (cubic feet per minute), enabling swift air exchange and preventing the accumulation of indoor pollutants.
Energy efficiency is a hallmark of the DHV-150H, which is equipped with an advanced heat recovery ventilator (HRV) system. This technology allows the unit to recover and transfer heat from the outgoing stale air to the incoming fresh air. As a result, the DHV-150H can significantly reduce heating costs in winter, while still maintaining a comfortable indoor environment.
In terms of construction, the DHV-150H features a durable housing made from high-quality materials that ensure longevity and resistance to corrosion. Its compact design allows for flexible installation options, whether mounted on a wall or in a ceiling, seamlessly integrating into any architectural space.
The DHV-150H also prioritizes user experience and control. With a user-friendly interface, it allows homeowners and facility managers to easily adjust settings and monitor performance in real-time. This adaptability is further enhanced by compatibility with smart home systems, enabling remote control via smartphone applications or smart home networks.
Noise reduction is another key characteristic of the DHV-150H. The unit operates at a low sound level, ensuring that it does not disrupt the tranquility of living or working environments. This is particularly important for settings such as bedrooms, offices, and healthcare facilities where a peaceful atmosphere is essential.
In summary, the American Aldes DHV-150H represents a perfect blend of efficiency, technology, and user-centric design. Its high airflow capacity, energy recovery capabilities, robust construction, and smart integration make it a top choice for those seeking reliable and effective ventilation solutions. Whether for enhancing home comfort or improving commercial air quality, the DHV-150H continues to set standards in the HVAC industry.

