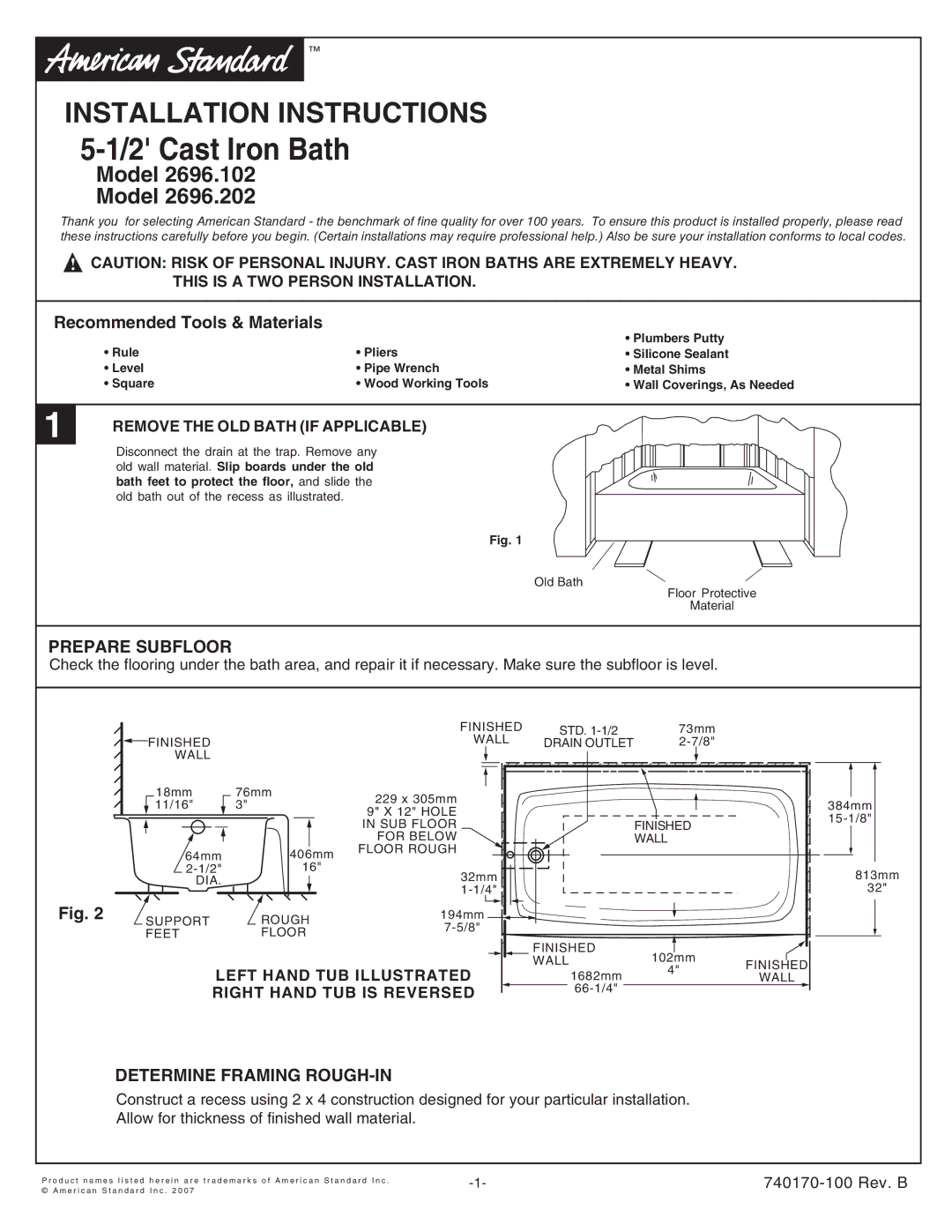
™
INSTALLATION INSTRUCTIONS
5-1/2' Cast Iron Bath
Model 2696.102
Model 2696.202
Thank you for selecting American Standard - the benchmark of fine quality for over 100 years. To ensure this product is installed properly, please read these instructions carefully before you begin. (Certain installations may require professional help.) Also be sure your installation conforms to local codes.
!CAUTION: RISK OF PERSONAL INJURY. CAST IRON BATHS ARE EXTREMELY HEAVY. THIS IS A TWO PERSON INSTALLATION.
Recommended Tools & Materials
• Rule | • Pliers | • Plumbers Putty |
• Silicone Sealant | ||
• Level | • Pipe Wrench | • Metal Shims |
• Square | • Wood Working Tools | • Wall Coverings, As Needed |
1 | REMOVE THE OLD BATH (IF APPLICABLE) |
| |
| Disconnect the drain at the trap. Remove any |
| |
| old wall material. Slip boards under the old |
| bath feet to protect the floor, and slide the |
| old bath out of the recess as illustrated. |
Fig. 1
Old Bath
Floor Protective
Material
PREPARE SUBFLOOR
Check the flooring under the bath area, and repair it if necessary. Make sure the subfloor is level.
| FINISHED | STD. | 73mm | ||
FINISHED | WALL | DRAIN OUTLET | 2- | 7/8" | |
WALL |
|
|
|
|
|
|
|
|
|
| |
|
|
|
| 18mm |
|
|
| 76mm | 229 x 305mm | ||||||||||||||
|
|
| 11/16" |
|
|
| 3" |
|
|
|
|
| |||||||||||
|
|
|
|
|
|
|
|
|
|
|
|
|
|
|
|
|
|
|
| 9" X 12" HOLE | |||
|
|
|
|
|
|
|
|
|
|
|
|
|
|
|
|
|
|
|
| IN SUB FLOOR | |||
|
|
|
|
|
|
|
|
|
|
|
|
|
|
|
|
|
|
|
| FOR BELOW | |||
|
|
|
|
|
|
|
|
|
|
|
|
|
|
|
|
|
|
|
| FLOOR ROUGH | |||
|
|
|
|
|
|
| 64mm |
|
|
|
|
| 406mm | ||||||||||
|
|
|
|
|
|
|
|
|
|
|
|
|
|
|
| ||||||||
| 16" | 32mm | |||||||||||||||||||||
|
|
|
|
|
|
| DIA. |
|
|
|
|
|
|
|
|
| |||||||
|
|
|
|
|
|
|
|
|
|
|
|
|
|
| |||||||||
Fig. 2 |
|
|
|
|
|
|
|
|
|
|
|
|
|
|
|
|
|
|
| ||||
|
|
|
|
|
|
|
|
|
|
|
|
|
|
|
|
|
|
|
|
|
|
| |
|
| SUPPORT |
|
|
|
| ROUGH | 194mm | |||||||||||||||
|
|
|
|
|
|
|
|
|
| ||||||||||||||
|
|
| FEET |
|
|
|
| FLOOR |
|
|
| ||||||||||||
|
|
|
|
|
|
|
|
|
|
| |||||||||||||
|
|
|
|
|
|
|
|
|
|
|
|
|
|
|
|
|
|
|
|
|
|
|
|
LEFT HAND TUB ILLUSTRATED
RIGHT HAND TUB IS REVERSED
|
| 384mm | |
| FINISHED | ||
|
| ||
| WALL |
| |
|
| 813mm | |
|
| 32" | |
FINISHED | 102mm |
| |
WALL | FINISHED | ||
1682mm | 4" | ||
WALL | |||
|
|
DETERMINE FRAMING ROUGH-IN
Construct a recess using 2 x 4 construction designed for your particular installation. Allow for thickness of finished wall material.
P r o d u c t n a m e s l i s t e d h e r e i n a r e t r a d e m a r k s o f A m e r i c a n S t a n d a r d I n c . © A m e r i c a n S t a n d a r d I n c . 2 0 0 7
