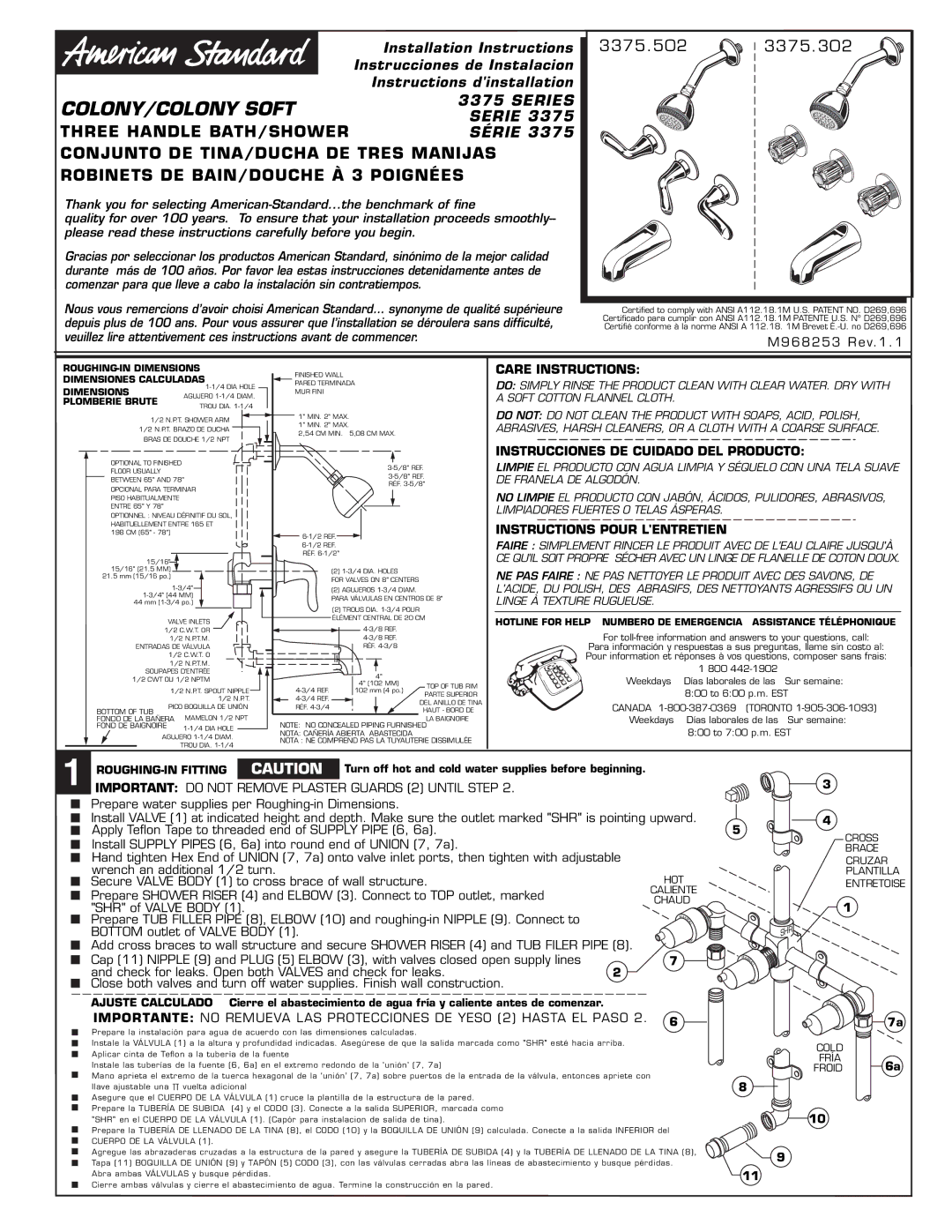3375 specifications
The American Standard 3375 is a highly sought-after toilet model known for its combination of modern design and efficient performance. It is engineered for both functionality and aesthetic appeal, making it a popular choice for homeowners and builders alike.One of the standout features of the American Standard 3375 is its powerful flushing system, which utilizes a unique EverClean surface that helps to inhibit the growth of stain and odor-causing bacteria, mold, and mildew. This innovative feature not only ensures a cleaner bowl but also reduces the frequency of deep cleaning required, enhancing the overall convenience of the toilet.
The 3375 model is designed with a dual flush system, offering users the option of a full flush for solid waste and a reduced flush for liquid waste. This eco-friendly technology promotes water conservation, allowing homeowners to save on their water bills while contributing to environmental sustainability. The toilet achieves a maximum flush of 1.6 gallons per flush (GPF) while also providing an efficient 1.28 GPF option, proving its capability to handle waste effectively without compromising performance.
In terms of comfort, the American Standard 3375 features a height that meets the standards of the ADA (Americans with Disabilities Act), making it accessible for individuals of all mobility levels. Its comfortable elongated bowl design provides additional sitting space, ensuring a pleasant user experience.
The toilet is constructed from vitreous china, offering durability and a sleek, polished finish that complements a variety of bathroom styles. Its compact design aids in space-saving without compromising comfort, making it an ideal choice for smaller bathrooms as well as larger fixtures.
Installation of the American Standard 3375 is straightforward, as it is designed to fit standard plumbing layouts. Additionally, the toilet comes with a sleek tank design that not only enhances its visual appeal but also minimizes noise during flushing, adding to the overall serene bathroom environment.
The combination of efficient water usage, durable construction, and stylish design positions the American Standard 3375 as a leading choice in the market for those looking to upgrade their bathroom fixtures. Whether building new or renovating an existing space, this toilet model offers a perfect balance of performance, comfort, and aesthetics.

