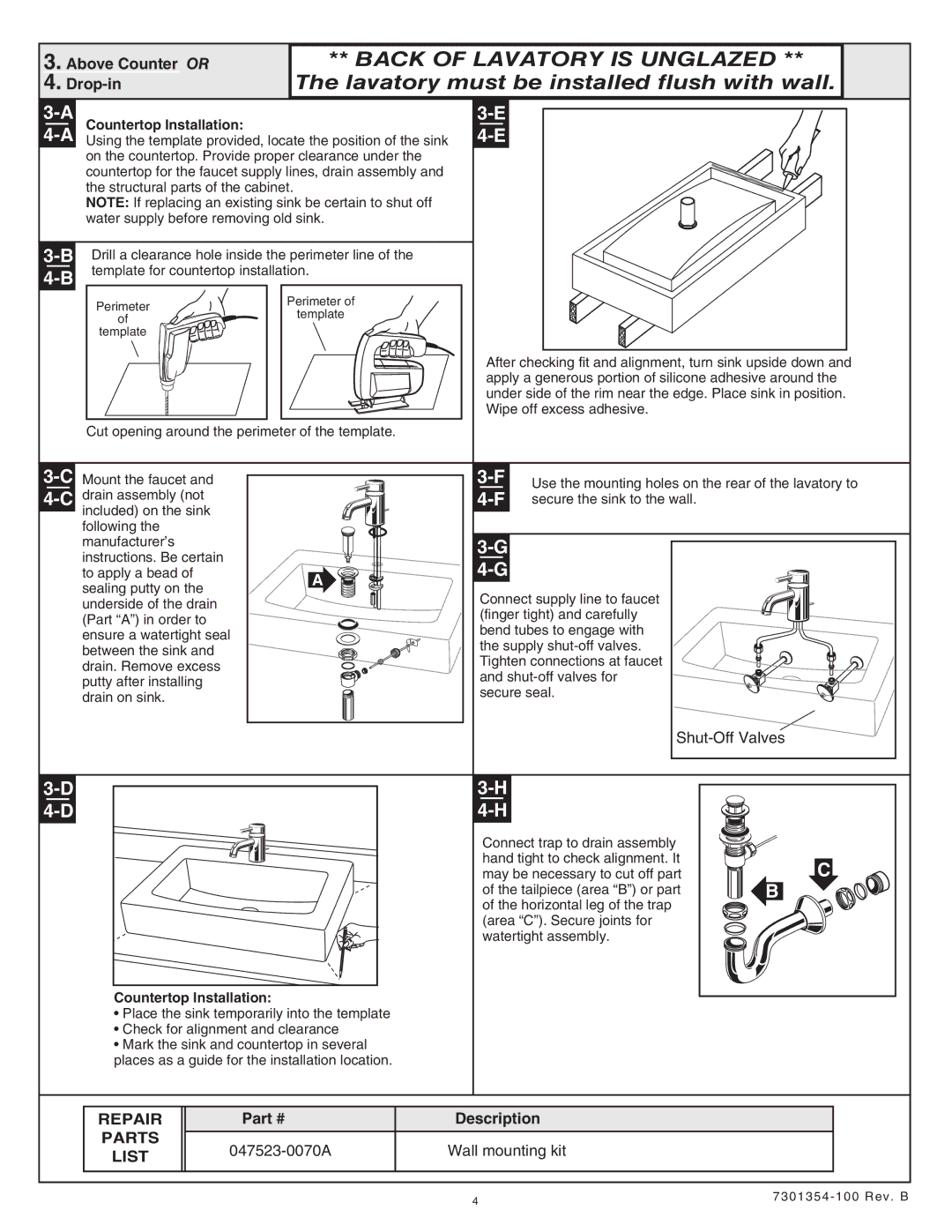403, 404, 641 specifications
American Standard is renowned for its high-quality plumbing fixtures and innovative technologies. Among their standout offerings are the models 403, 404, and 641, which exemplify superior design, efficiency, and performance.The American Standard 403 is a toilet model that emphasizes efficiency and comfort. One of its main features is its WaterSense certification, which signifies it uses 20% less water than conventional toilets without sacrificing performance. This model includes a powerful flushing system designed to minimize clogs and enhance cleanliness, ensuring a dependable experience. The ergonomic height of the seat also caters to comfort, making it suitable for a wide range of users. Additionally, the 403 boasts a sleek, contemporary design that fits seamlessly into any bathroom décor.
The 404 model takes innovation a step further with its advanced flushing technology. It incorporates a dual-flush mechanism, allowing users to choose between a low-volume flush for liquid waste and a full-flush option for solids. This flexibility significantly promotes water conservation. The 404's elongated bowl provides extra comfort, and its stylish design complements any modern bathroom aesthetic. The toilet's easy-to-clean surface is another advantageous characteristic, as it resists stains and buildup, thus maintaining a fresh appearance with minimal maintenance.
Model 641 stands out with its integrated tank and bowl design, offering a compact and space-saving solution ideal for smaller bathrooms. Its unique shape not only saves space but also adds an aesthetic appeal to the fixture. The 641 is also designed with AquaForce technology, which maximizes flushing power while minimizing water usage. The toilet’s powerful flush ensures effective waste removal, making it a reliable choice for any household.
In summary, American Standard's models 403, 404, and 641 cater to diverse needs and preferences while embodying the brand’s commitment to quality and sustainability. With advanced flushing technologies, water-saving features, and stylish designs, these toilets provide functional solutions that elevate the bathroom experience. Homeowners looking for reliable performance, comfort, and efficiency will find these models to be excellent choices for modern living.

