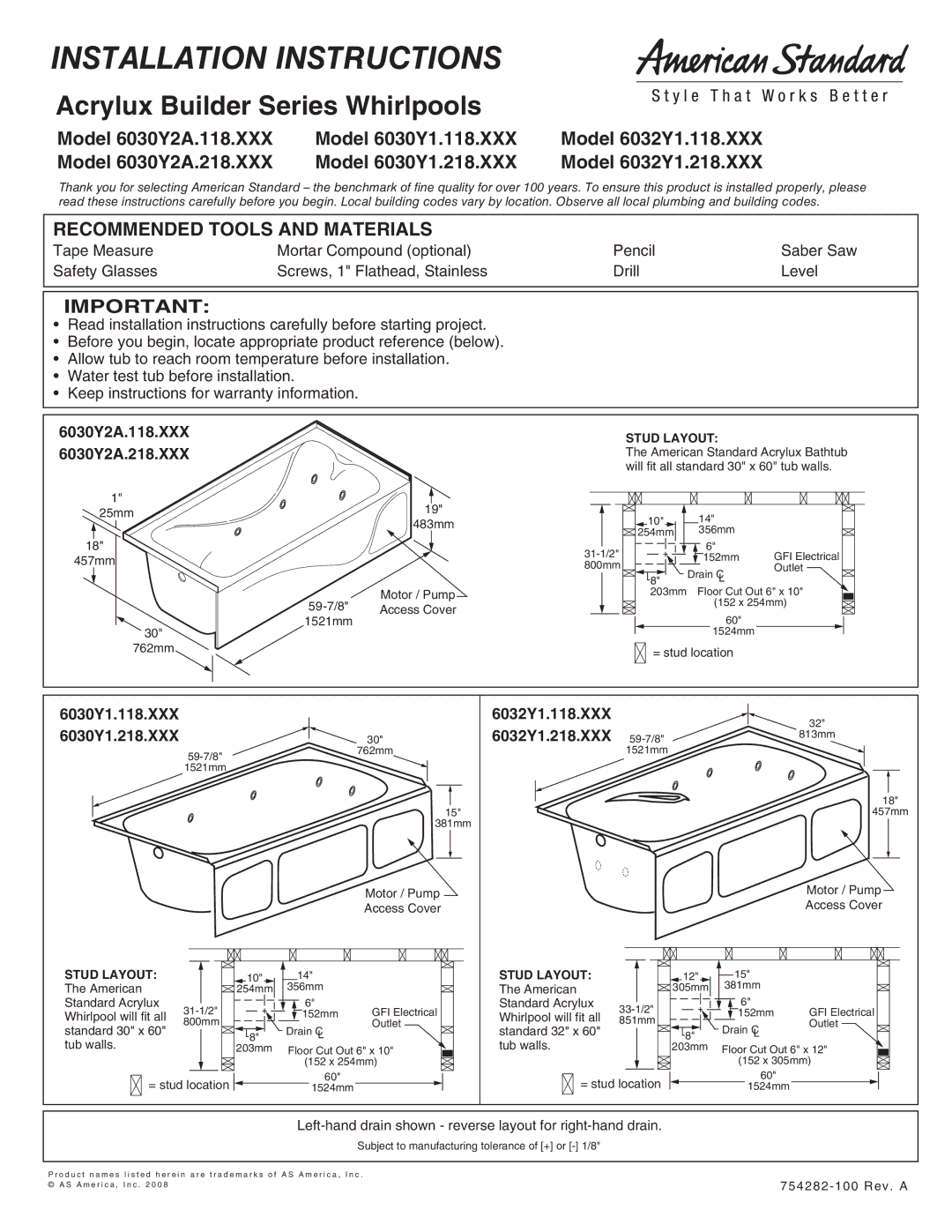6032Y1.118.XXX, 6030Y2A.118.XXX, 6030Y2A.218.XXX, 6032Y1.218.XXX, 6030Y1.218.XXX specifications
The American Standard 6030 series bathtubs, which includes models 6030Y1.118.XXX, 6030Y2A.118.XXX, 6030Y1.218.XXX, 6032Y1.118.XXX, and 6032Y1.218.XXX, exemplify luxury and functionality, providing an optimal bathing experience for those who appreciate quality and design. These tubs are thoughtfully designed to cater to various preferences, making them suitable for a wide range of bathrooms.One of the standout features of these bathtubs is their size and design. The dimensions of the 6030 models measure 60 inches by 30 inches, while the 6032 model boasts an extra depth for those seeking a more spacious bathing experience. Their rectangular shape offers a sleek, modern look that complements a variety of bathroom aesthetics.
American Standard prioritizes comfort in their designs, and these models are no exception. The ergonomically designed backrest supports body posture and enhances relaxation, allowing users to unwind after a long day. The wide, flat rim provides ample space for bath items such as candles, soap, or bath oils, creating a spa-like atmosphere.
Another innovative aspect of the American Standard 6030 series is the use of high-quality acrylic material. Acrylic is not only lightweight but also retains heat exceptionally well, ensuring that bathwater stays warm longer. This feature elevates the bathing experience, promoting longer, more leisurely soaks. Additionally, the acrylic finish is easy to clean and maintain, making it a practical choice for everyday use.
Technology plays a significant role in the functionality of these tubs. The non-porous surface helps to prevent mold and mildew growth, contributing to a healthier bathing environment. The tubs’ construction also minimizes sound, creating a tranquil ambiance during bath time.
Moreover, the 6030 series bathtubs are designed with versatility in mind. They come with options for an array of color finishes, enabling seamless integration into any bathroom theme. Customization options also include integral apron and built-in armrests for enhanced comfort and convenience.
In summary, the American Standard 6030 series bathtubs exemplify elegant design and practical features. With ergonomic comfort, high-quality materials, and innovative technology, these bathtubs provide a luxurious and relaxing bathing experience that meets the needs of modern homeowners while adding a touch of sophistication to their bathroom spaces.

