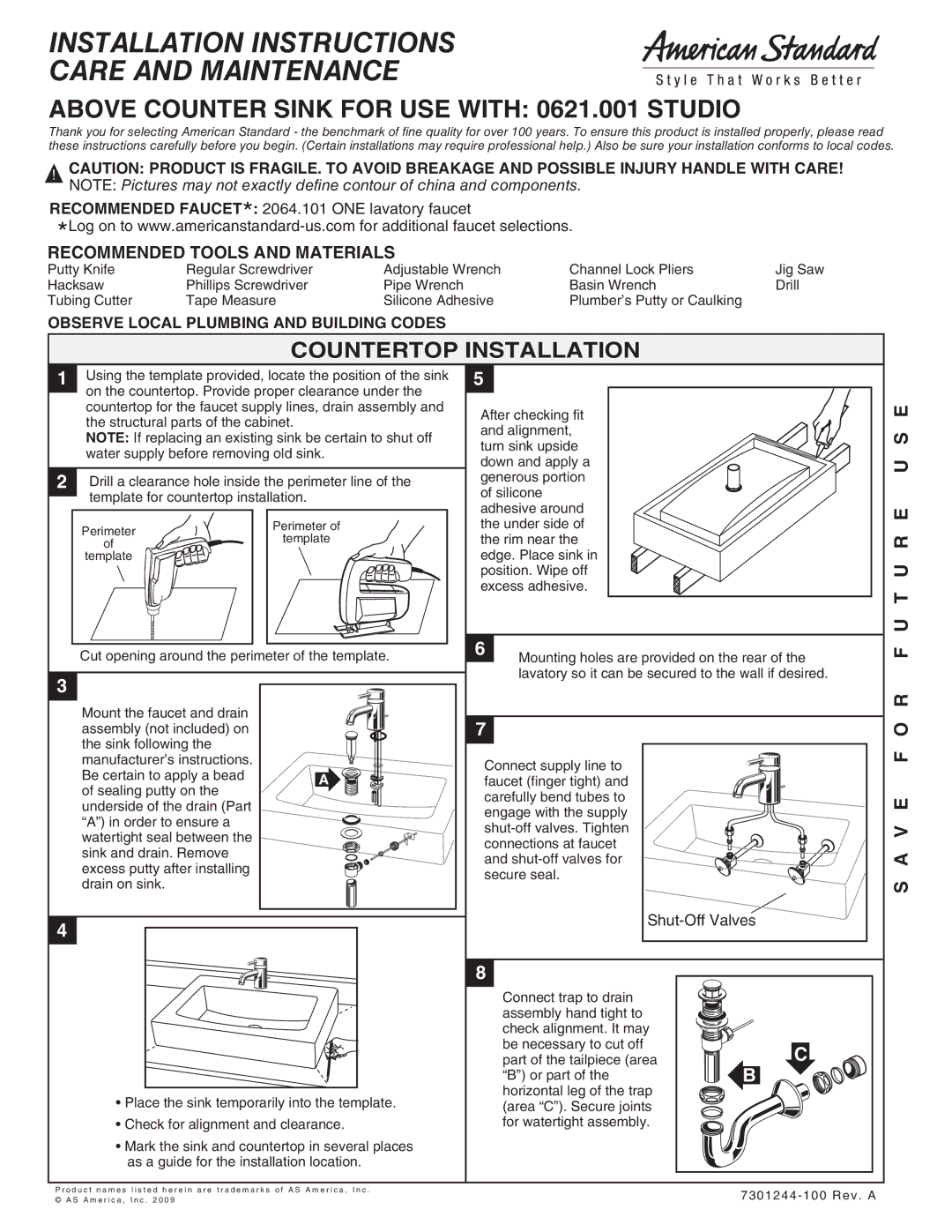
INSTALLATION INSTRUCTIONS
CARE AND MAINTENANCE
ABOVE COUNTER SINK FOR USE WITH: 0621.001 STUDIO
Thank you for selecting American Standard - the benchmark of fine quality for over 100 years. To ensure this product is installed properly, please read these instructions carefully before you begin. (Certain installations may require professional help.) Also be sure your installation conforms to local codes.
!CAUTION: PRODUCT IS FRAGILE. TO AVOID BREAKAGE AND POSSIBLE INJURY HANDLE WITH CARE!
NOTE: Pictures may not exactly define contour of china and components.
RECOMMENDED FAUCET*: 2064.101 ONE lavatory faucet
*Log on to
RECOMMENDED TOOLS AND MATERIALS
Putty Knife | Regular Screwdriver | Adjustable Wrench | Channel Lock Pliers | Jig Saw |
Hacksaw | Phillips Screwdriver | Pipe Wrench | Basin Wrench | Drill |
Tubing Cutter | Tape Measure | Silicone Adhesive | Plumber’s Putty or Caulking |
|
OBSERVE LOCAL PLUMBING AND BUILDING CODES
COUNTERTOP INSTALLATION
1 | Using the template provided, locate the position of the sink | 5 |
|
| ||
| on the countertop. Provide proper clearance under the |
|
|
| ||
| countertop for the faucet supply lines, drain assembly and | After checking fit | E | |||
| the structural parts of the cabinet. | |||||
|
| |||||
| and alignment, | S | ||||
| NOTE: If replacing an existing sink be certain to shut off | |||||
| turn sink upside | |||||
| water supply before removing old sink. |
| ||||
| down and apply a | U | ||||
|
|
| ||||
2 | Drill a clearance hole inside the perimeter line of the | generous portion | ||||
| ||||||
| template for countertop installation. | of silicone |
| |||
| adhesive around | E | ||||
|
|
| ||||
| Perimeter | Perimeter of | the under side of | |||
|
| |||||
| template | the rim near the | R | |||
| of | |||||
| template |
| edge. Place sink in | U | ||
|
|
| position. Wipe off | |||
|
|
| excess adhesive. | T | ||
|
|
|
|
| ||
|
|
|
|
| U | |
| Cut opening around the perimeter of the template. | 6 | Mounting holes are provided on the rear of the | F | ||
|
|
| ||||
|
|
|
| lavatory so it can be secured to the wall if desired. |
| |
3
Mount the faucet and drain |
|
| R |
| 7 | O | |
assembly (not included) on |
| ||
the sink following the |
|
| F |
manufacturer’s instructions. |
| Connect supply line to | |
|
| ||
Be certain to apply a bead | A |
| |
faucet (finger tight) and |
| ||
of sealing putty on the |
|
| |
| carefully bend tubes to | E | |
underside of the drain (Part |
| ||
| engage with the supply | ||
|
| ||
“A”) in order to ensure a |
|
| |
| V | ||
watertight seal between the |
| ||
| connections at faucet |
| |
sink and drain. Remove |
| A | |
| and | ||
excess putty after installing |
| ||
| secure seal. |
| |
drain on sink. |
| S | |
|
| ||
4 |
|
| |
|
|
| |
|
| 8 |
|
|
| Connect trap to drain |
|
|
| assembly hand tight to |
|
|
| check alignment. It may |
|
|
| be necessary to cut off | C |
|
| part of the tailpiece (area | |
|
| “B”) or part of the | B |
• Place the sink temporarily into the template. | horizontal leg of the trap |
| |
(area “C”). Secure joints |
| ||
• Check for alignment and clearance. | for watertight assembly. |
| |
•Mark the sink and countertop in several places as a guide for the installation location.
P r o d u c t n a m e s l i s t e d h e r e i n a r e t r a d e m a r k s o f A S A m e r i c a , I n c . © A S A m e r i c a , I n c . 2 0 0 9
