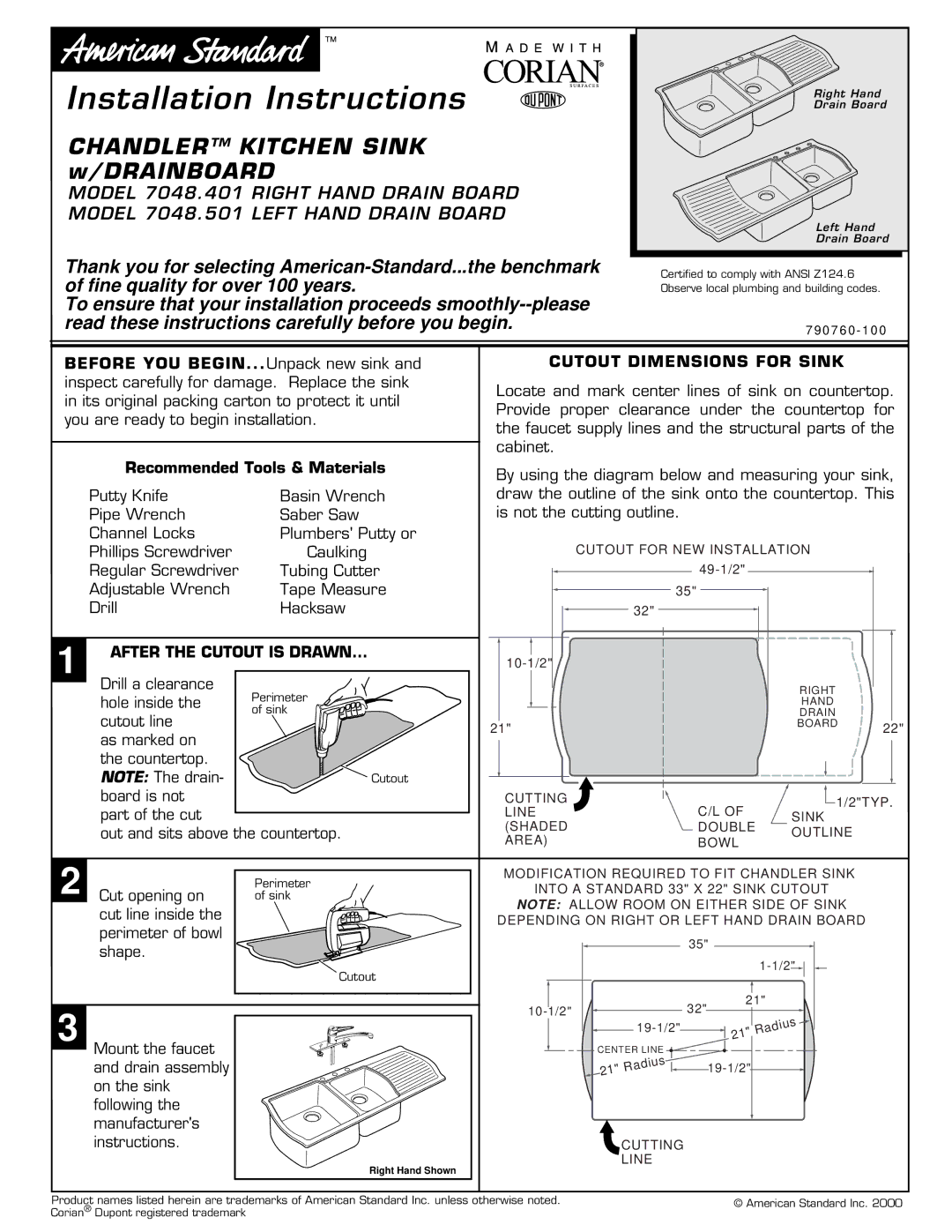7048.501, 7048.401 specifications
The American Standard 7048.401 and 7048.501 represent premium shower systems that emphasize both style and functionality, tailored for modern bathrooms. Among their main features is the elegant design that seamlessly integrates with various bathroom aesthetics. Both models exhibit an attention to detail, characterized by smooth lines and a polished finish, making them a centerpiece in any bathroom.One of the standout technologies utilized in these shower systems is the innovative water-saving mechanism. The American Standard 7048.401 and 7048.501 incorporate advanced flow rate technology, allowing users to enjoy a refreshing shower while conserving water. This feature not only benefits the environment but also reduces water bills, making it a sustainable choice for eco-conscious consumers.
In addition to water-saving technology, these models are equipped with easy-to-use controls that allow for precise temperature regulation. The user-friendly design ensures that achieving the desired water temperature is simple and efficient. The intuitive controls are strategically placed, offering convenience while maintaining a sleek look.
Durability is another hallmark of the 7048.401 and 7048.501 shower systems. Constructed from high-quality materials, these systems are built to withstand daily wear and tear while retaining their elegant appearance. The finish is resistant to corrosion and tarnishing, ensuring that the shower systems maintain their luster over time.
Another significant characteristic of these models is their compatibility with various bathroom layouts. The versatile design options make it easier for homeowners to find the ideal fit for their space. Whether installed in a contemporary, traditional, or transitional bathroom, the American Standard 7048.401 and 7048.501 adapt seamlessly.
Moreover, both models are designed with ease of installation in mind. Comprehensive guidelines and accessories are included, allowing DIY enthusiasts and professionals alike to complete the setup with minimal hassle. This feature enhances user satisfaction, enabling homeowners to enjoy their new shower systems quickly.
Overall, the American Standard 7048.401 and 7048.501 stand out in the market for their combination of style, technological advancements, and practicality. With their user-friendly design, water-saving features, and robust construction, these shower systems cater to a wide range of consumer needs while providing an upscale bathing experience. Ideal for those seeking a blend of modern elegance and sustainability, these models are a worthy investment for any bathroom renovation.

