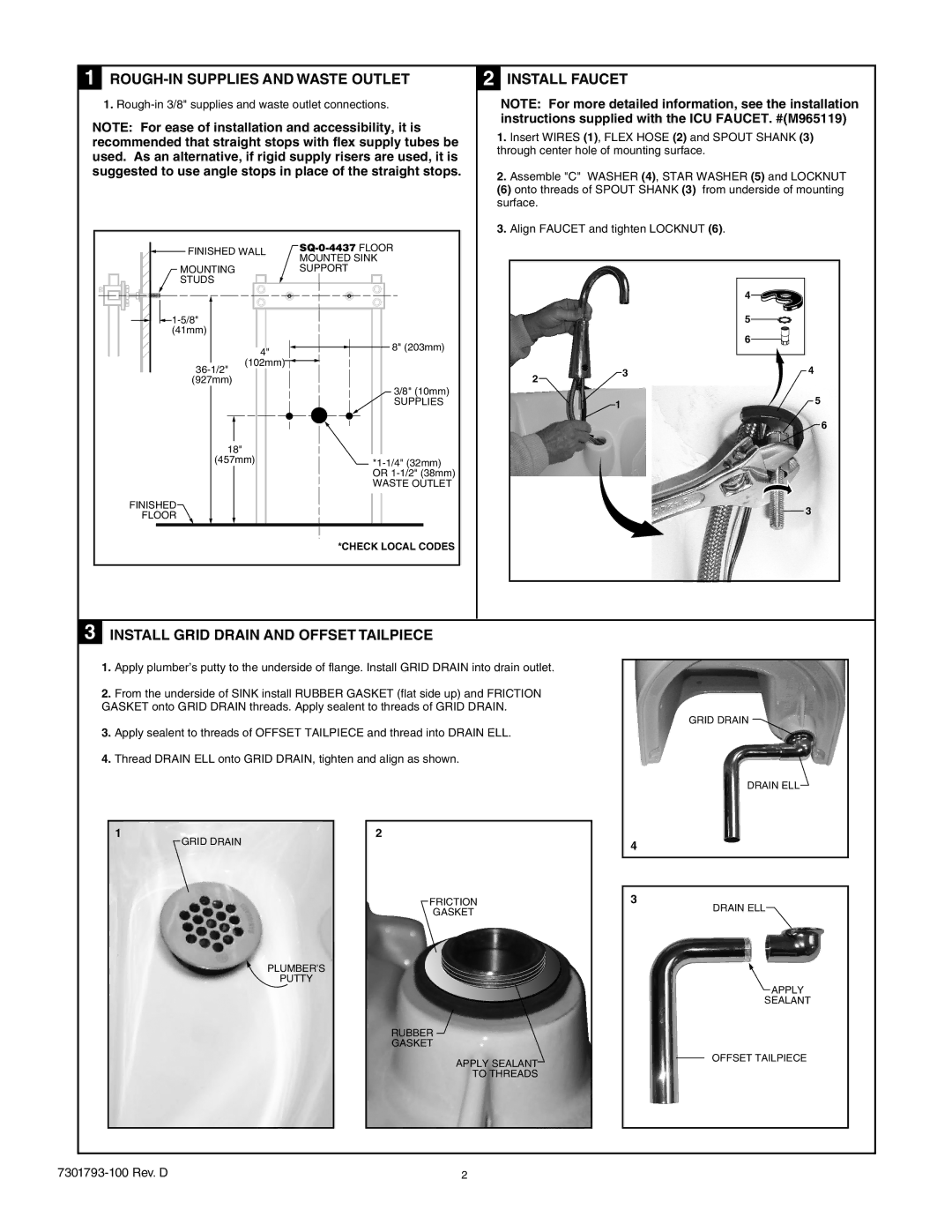
1 ROUGH-IN SUPPLIES AND WASTE OUTLET
1.
NOTE: For ease of installation and accessibility, it is recommended that straight stops with flex supply tubes be used. As an alternative, if rigid supply risers are used, it is suggested to use angle stops in place of the straight stops.
| FINISHED WALL | ||||||
|
|
|
| MOUNTED SINK | |||
MOUNTING | SUPPORT | ||||||
STUDS |
|
|
|
|
|
| |
2 INSTALL FAUCET
NOTE: For more detailed information, see the installation instructions supplied with the ICU FAUCET. #(M965119)
1.Insert WIRES (1), FLEX HOSE (2) and SPOUT SHANK (3) through center hole of mounting surface.
2.Assemble "C" WASHER (4), STAR WASHER (5) and LOCKNUT
(6) onto threads of SPOUT SHANK (3) from underside of mounting surface.
3.Align FAUCET and tighten LOCKNUT (6).
4
![]() 1-5/8"
1-5/8"
4" ![]() (102mm)
(102mm)![]()
8" (203mm)
5
6
3 | 4 |
(927mm)
18"
(457mm)
FINISHED
FLOOR
3/8" (10mm) SUPPLIES
2 |
1 | 5 |
| |
| 6 |
3
*CHECK LOCAL CODES
3 INSTALL GRID DRAIN AND OFFSET TAILPIECE
1.Apply plumber’s putty to the underside of flange. Install GRID DRAIN into drain outlet.
2.From the underside of SINK install RUBBER GASKET (flat side up) and FRICTION GASKET onto GRID DRAIN threads. Apply sealent to threads of GRID DRAIN.
3.Apply sealent to threads of OFFSET TAILPIECE and thread into DRAIN ELL.
4.Thread DRAIN ELL onto GRID DRAIN, tighten and align as shown.
GRID DRAIN ![]()
DRAIN ELL
1 | GRID DRAIN |
|
PLUMBER’S
PUTTY
2
FRICTION
GASKET
RUBBER ![]()
GASKET
APPLY SEALANT
TO THREADS
4
3
DRAIN ELL![]()
![]() APPLY
APPLY
SEALANT
OFFSET TAILPIECE
2 |
