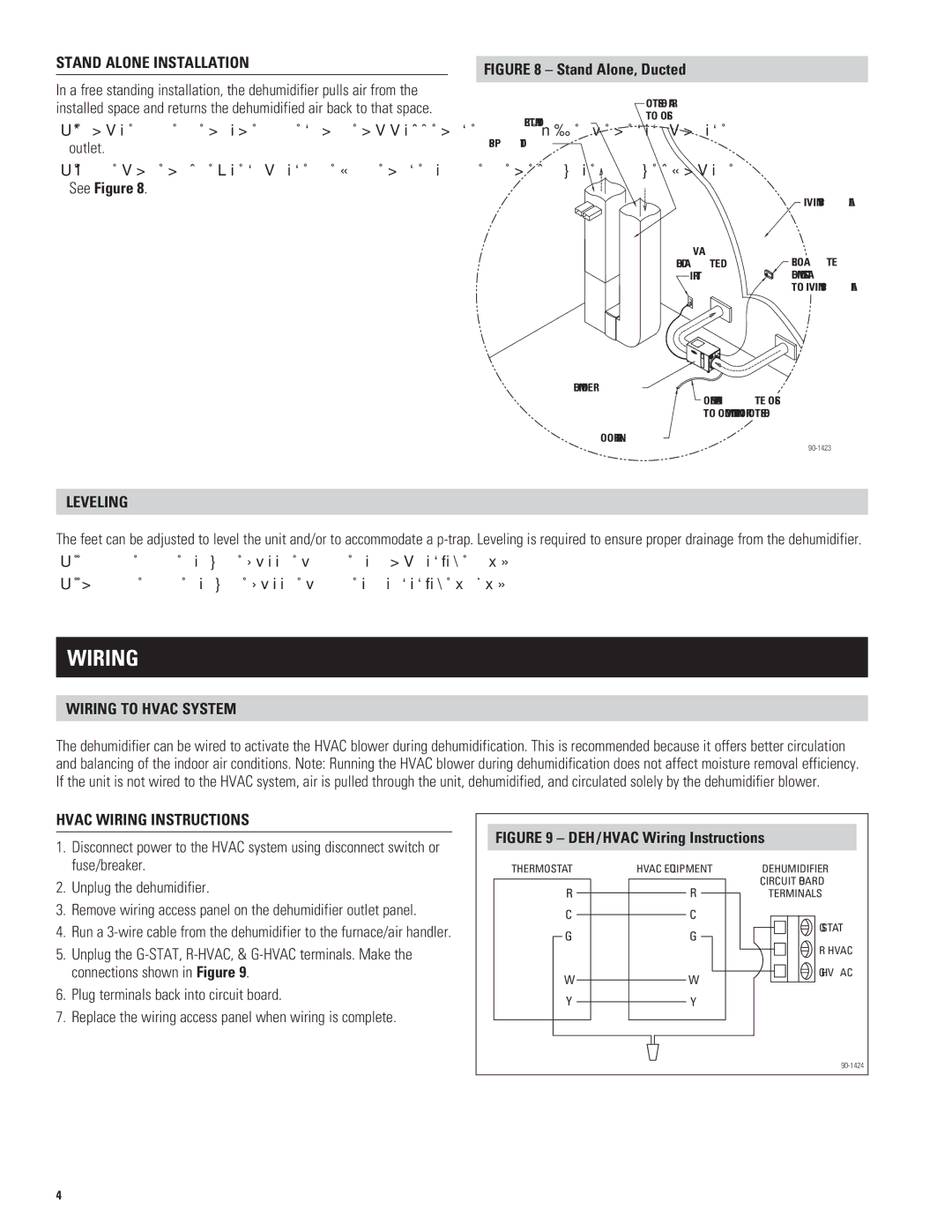1730A specifications
The Aprilaire 1730A is a high-efficiency dehumidifier designed to create a comfortable living environment by effectively removing excess moisture from the air. This unit is particularly well-suited for basements and other areas prone to dampness, providing homeowners with a reliable solution to combat humidity-related issues.One of the standout features of the Aprilaire 1730A is its impressive dehumidification capacity, which can remove up to 70 pints of moisture from the air per day. This high capacity ensures that even in the most humid conditions, the appliance can maintain optimal humidity levels, typically around 30-50%. This is essential not only for comfort but also for preventing mold growth, structural damage, and maintaining overall indoor air quality.
The 1730A is equipped with advanced technology that enhances its efficiency and performance. It utilizes a highly efficient compressor, resulting in lower energy consumption compared to traditional dehumidifiers. This energy efficiency is not only environmentally friendly but also translates into cost savings on utility bills over time.
Another notable characteristic of the Aprilaire 1730A is its user-friendly controls. The unit features a simple, intuitive interface that allows users to easily monitor and adjust humidity levels to suit their preferences. Additionally, this model includes continuous drainage capability, allowing for hassle-free operation without the need to empty the water tank frequently.
The design of the 1730A also incorporates a durable and robust construction, ensuring that it can withstand the demands of continuous operation. This dehumidifier is designed for either freestanding or ducted applications, providing flexible installation options to meet the specific needs of any home.
Furthermore, the Aprilaire brand is known for its commitment to quality, and the 1730A is no exception. It comes with a manufacturer’s warranty, giving homeowners peace of mind regarding their investment.
In conclusion, the Aprilaire 1730A dehumidifier stands out for its substantial moisture removal capacity, energy efficiency, user-friendly controls, and durable design. These features make it an ideal choice for homeowners seeking effective humidity control in their living spaces, particularly in basements and other moisture-prone areas.

