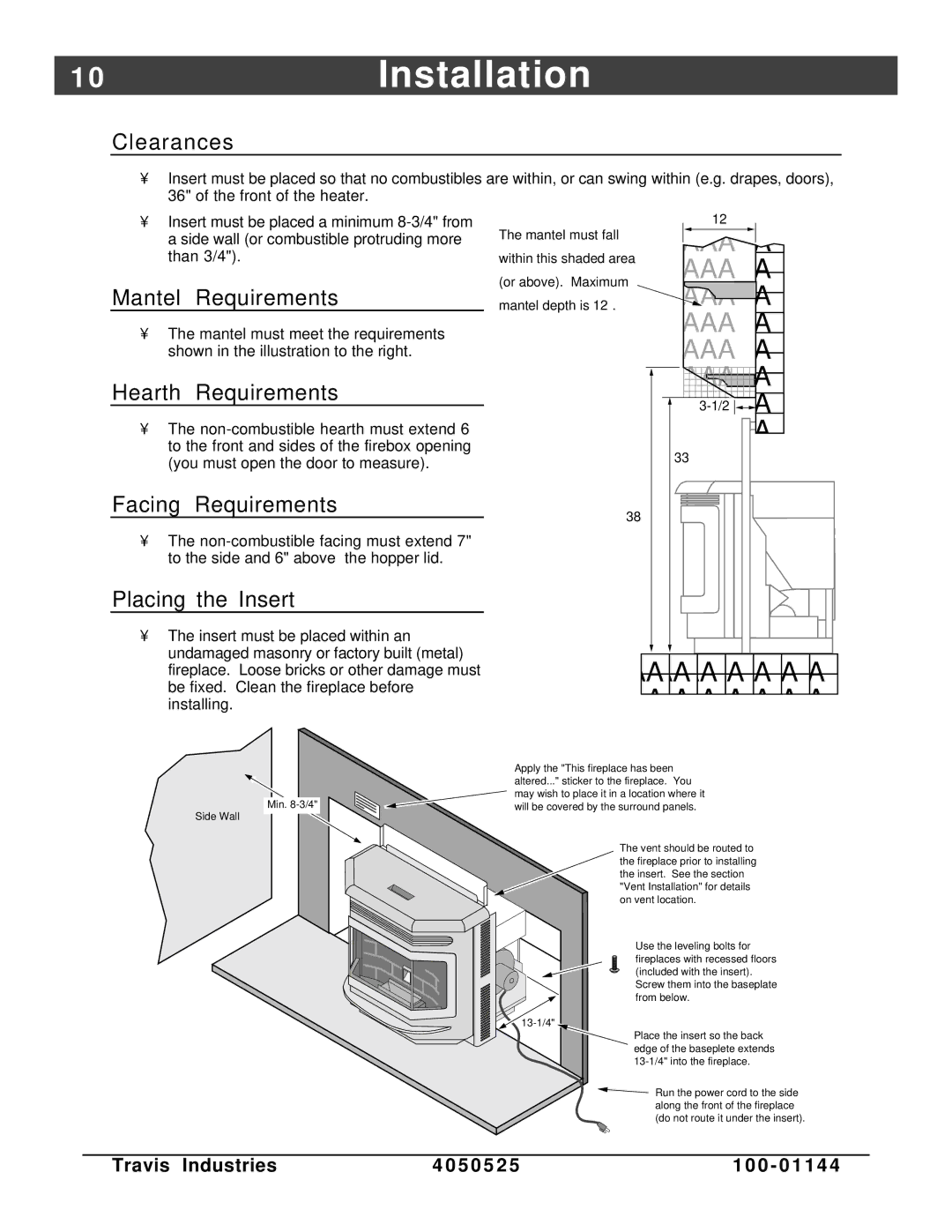Indoor Fireplace specifications
The Avalon Stoves Indoor Fireplace is a remarkable addition to any home, offering the perfect blend of aesthetics, functionality, and efficiency. Designed with a focus on both beauty and performance, this fireplace redefines the indoor heating experience while enhancing the ambiance of any living space.One of the standout features of the Avalon Stoves Indoor Fireplace is its clean and contemporary design. Available in various styles and finishes, it fits seamlessly into diverse interior décors, from modern to rustic. The large glass viewing panel provides an expansive view of the flames, allowing users to enjoy the mesmerizing fire while adding warmth to the room.
Energy efficiency is at the heart of Avalon’s design philosophy. The fireplace is equipped with advanced combustion technology that maximizes burn efficiency, ensuring that more heat is extracted from the fuel. This leads to reduced fuel consumption and lower heating costs, making it an environmentally friendly choice. Some models feature a secondary combustion system, which allows the fireplace to burn cleaner, producing fewer emissions and adhering to stringent environmental regulations.
Another significant characteristic of the Avalon Stoves Indoor Fireplace is its versatility in fuel options. Homeowners can choose from traditional wood-burning models or the more contemporary propane and natural gas variants. This flexibility allows users to select the most suitable fuel source for their needs and preferences. The easy-to-use ignition systems further enhance the convenience of starting and maintaining the fire.
Safety features are paramount in the design of Avalon fireplaces. With options for air wash systems that keep the glass clean and cooling features to prevent overheating, users can enjoy a cozy fire with peace of mind. The construction materials are selected for their durability and heat resistance, ensuring that the fireplace stands the test of time.
In summary, the Avalon Stoves Indoor Fireplace combines an elegant design with advanced technology and safety features. Its energy efficiency, versatility in fuel options, and stylish appearance make it a top choice for those looking to add warmth and charm to their home. Whether for heating or simply enjoying the beauty of fire, Avalon offers a fireplace solution that meets modern lifestyles while providing a timeless appeal.

