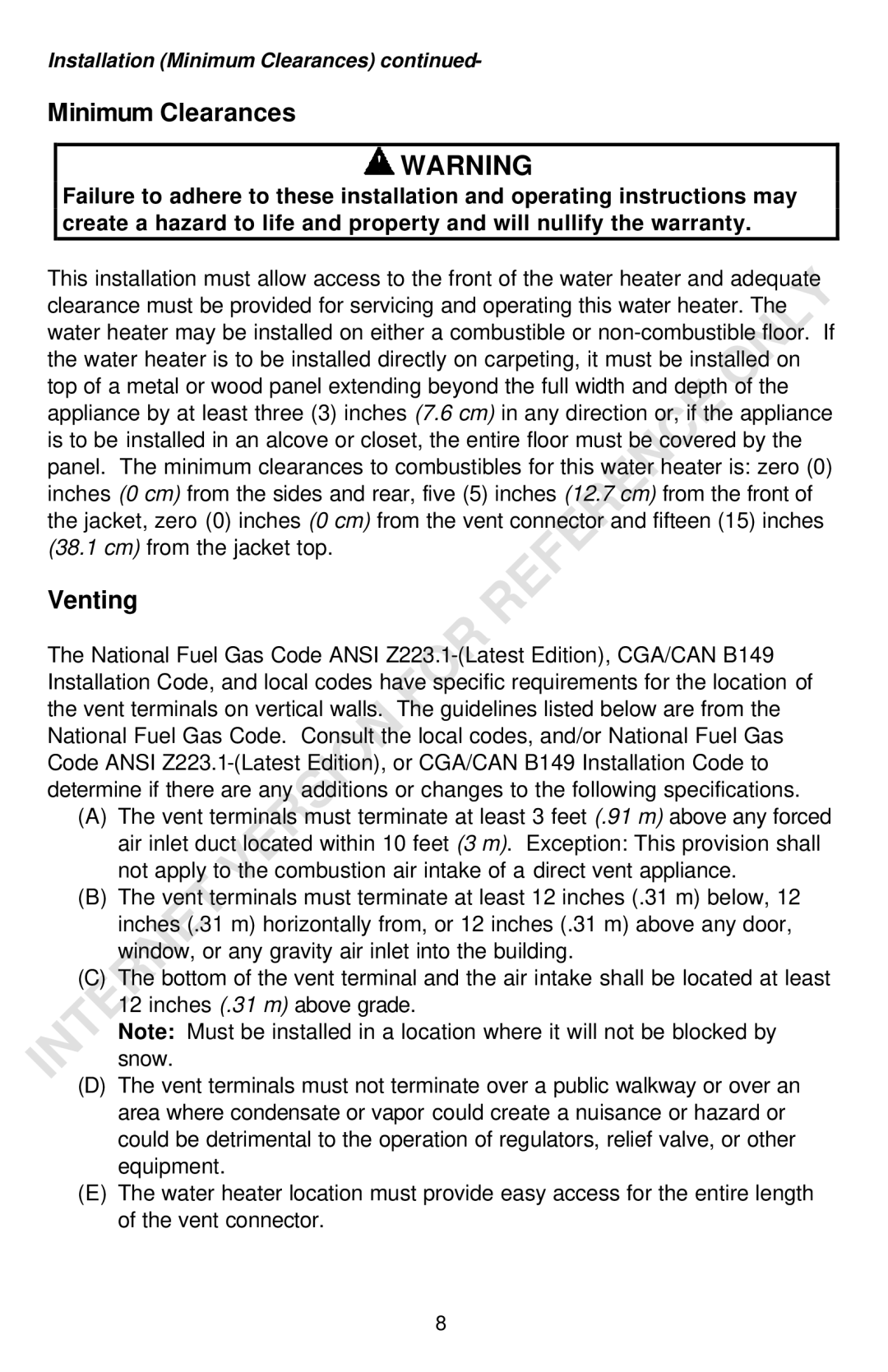Powered Direct Vent Series specifications
Bradford-White Corp is a leader in the manufacturing of innovative water heating and storage solutions, and its Powered Direct Vent Series exemplifies this commitment to quality, efficiency, and cutting-edge technology. These units are designed to provide reliable, consistent hot water while ensuring safety and efficiency in a variety of applications.One of the standout features of the Powered Direct Vent Series is its forced draft system. This technology allows for the efficient removal of combustion gases, creating a safer environment indoors while allowing for flexible venting options. The powered venting system enables installations in locations where traditional venting may be impractical, such as lower-level basements or confined spaces. Homeowners can now enjoy the benefits of a high-efficiency water heater without the constraints imposed by venting through walls or roofs.
Efficiency is at the forefront of the Powered Direct Vent Series, boasting an Energy Factor (EF) that meets or exceeds industry standards. These units utilize a combination of advanced insulation and heat exchange technology to reduce standby heat loss. This means that less energy is wasted, leading to lower utility bills and a reduced carbon footprint. The series also features options designed for a range of fuel types, including natural gas and propane, catering to the diverse needs of different households.
Durability is another key characteristic of the Bradford-White Powered Direct Vent Series. Each unit is constructed with high-quality materials, including a robust tank with a glass-lined interior to resist corrosion. This ensures longevity and reliable performance over the lifespan of the system. Additionally, the units are equipped with advanced safety features, such as a high-temperature limit switch and a flame arrestor, which provide peace of mind for homeowners.
The user-friendly controls and diagnostics on these models make them easy to monitor and maintain. With built-in LED indicators and self-diagnostics, homeowners and service technicians can quickly assess the unit's performance and troubleshoot any issues that may arise. This ensures that hot water is always available when needed, enhancing overall convenience.
In summary, the Bradford-White Powered Direct Vent Series combines advanced technology, high efficiency, and durable construction to deliver exceptional water heating solutions. With features tailored for safety and convenience, these units are an excellent choice for any home seeking a reliable and energy-efficient hot water solution.

