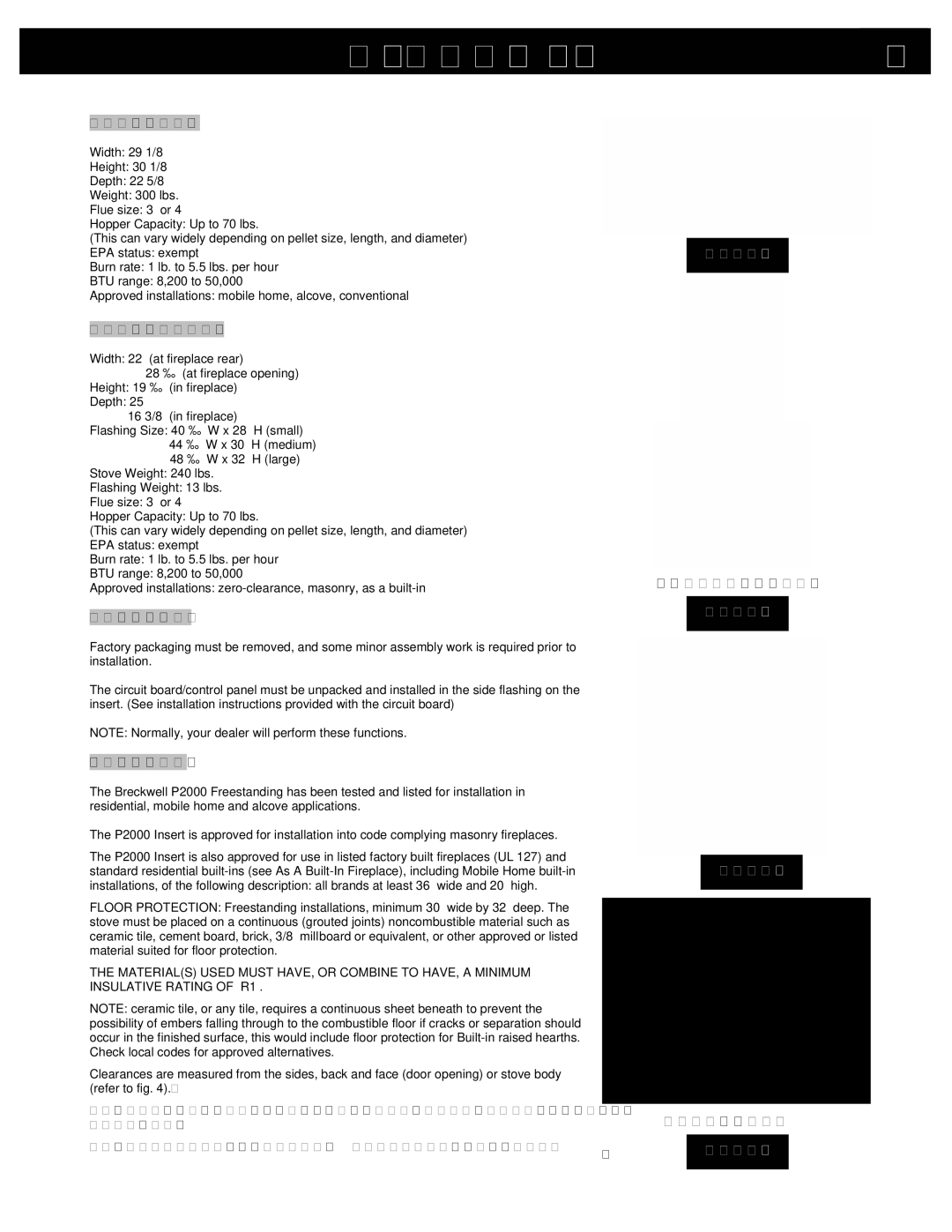
INSTALLATION
5
FREESTANDING
Width: 29 1/8”
Height: 30 1/8”
Depth: 22 5/8”
Weight: 300 lbs.
Flue size: 3” or 4”
Hopper Capacity: Up to 70 lbs.
(This can vary widely depending on pellet size, length, and diameter) EPA status: exempt
Burn rate: 1 lb. to 5.5 lbs. per hour
BTU range: 8,200 to 50,000
Approved installations: mobile home, alcove, conventional
FIREPLACE INSERT
Width: 22” (at fireplace rear)
28 ½” (at fireplace opening) Height: 19 ½” (in fireplace)
Depth: 25 ¾”
16 3/8” (in fireplace)
Flashing Size: 40 ½” W x 28” H (small) 44 ½” W x 30” H (medium) 48 ½” W x 32” H (large)
Stove Weight: 240 lbs.
Flashing Weight: 13 lbs.
Flue size: 3” or 4”
Hopper Capacity: Up to 70 lbs.
(This can vary widely depending on pellet size, length, and diameter) EPA status: exempt
Burn rate: 1 lb. to 5.5 lbs. per hour
BTU range: 8,200 to 50,000
Approved installations:
PREPARATION
Factory packaging must be removed, and some minor assembly work is required prior to installation.
The circuit board/control panel must be unpacked and installed in the side flashing on the insert. (See installation instructions provided with the circuit board)
NOTE: Normally, your dealer will perform these functions.
CLEARANCES
The Breckwell P2000 Freestanding has been tested and listed for installation in residential, mobile home and alcove applications.
The P2000 Insert is approved for installation into code complying masonry fireplaces.
The P2000 Insert is also approved for use in listed factory built fireplaces (UL 127) and standard residential
FLOOR PROTECTION: Freestanding installations, minimum 30” wide by 32” deep. The stove must be placed on a continuous (grouted joints) noncombustible material such as ceramic tile, cement board, brick, 3/8” millboard or equivalent, or other approved or listed material suited for floor protection.
THE MATERIAL(S) USED MUST HAVE, OR COMBINE TO HAVE, A MINIMUM INSULATIVE RATING OF ‘R1’.
NOTE: ceramic tile, or any tile, requires a continuous sheet beneath to prevent the possibility of embers falling through to the combustible floor if cracks or separation should occur in the finished surface, this would include floor protection for
Clearances are measured from the sides, back and face (door opening) or stove body (refer to fig. 4).
DO NOT USE MAKESHIFT MATERIALS OR COMPROMISES IN THE INSTALLATION OF THIS UNIT.
INSTALL VENT WITH CLEARANCES SPECIFIED BY THE VENT MANUFACTURER.
FIGURE 1
ALCOVE CLEARANCES
FIGURE 2
FIGURE 3
FLOOR PROTECTION
FIGURE 4
