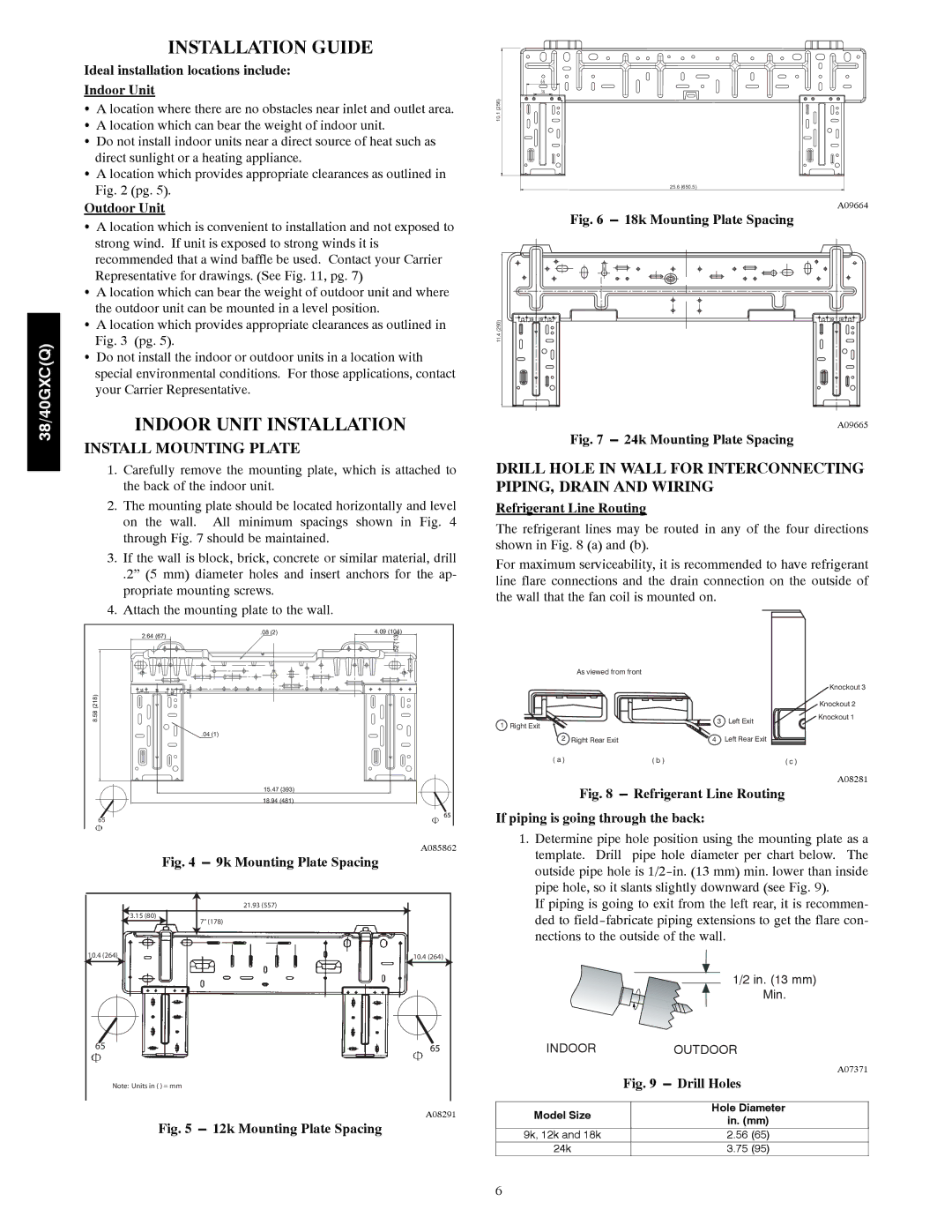38GXC, 38GXQ, 40GXC, 40GXQ specifications
Carrier's 40GXQ, 38GXQ, 38GXC, and 40GXC series are a testament to the brand’s commitment to innovation and excellence in HVAC technology. These units are designed to meet the diverse needs of commercial and residential applications while ensuring optimal performance, energy efficiency, and sustainability.The 40GXQ model stands out for its advanced cooling capabilities and high efficiency. This rooftop unit employs a high-efficiency scroll compressor that enhances performance while minimizing energy consumption. With a cooling capacity ranging from 3 to 20 tons, the 40GXQ is ideal for larger spaces requiring significant cooling load management. It also features a user-friendly interface, allowing for easy adjustments and monitoring through a digital display.
The 38GXQ is particularly notable for its versatility and robust design. Featuring an integrated economizer, the 38GXQ allows for enhanced energy savings by leveraging outdoor air for free cooling when conditions permit. This model is equipped with high-efficiency filters that improve indoor air quality, making it suitable for applications in schools, offices, and healthcare facilities.
The 38GXC variant is designed for residential applications and emphasizes whisper-quiet operation without compromising performance. Its high SEER (Seasonal Energy Efficiency Ratio) rating means homeowners can enjoy substantial savings on their energy bills. The 38GXC is also equipped with Carrier's Greenspeed intelligence, which enables the system to modulate its output, maintaining comfort levels while reducing energy consumption.
The 40GXC model represents innovation in temperature control systems. With its sleek design and advanced variable-speed compressor, the 40GXC can adapt to changing conditions while maintaining efficiency and performance. This model also incorporates advanced monitoring systems that provide real-time data on performance and diagnostics, ensuring optimum efficiency throughout its lifecycle.
All these Carrier models are equipped with advanced refrigerant management systems, supporting environmentally friendly refrigerants that adhere to current environmental regulations. They not only provide effective cooling solutions but also contribute to a sustainable future, aligning with Carrier’s broader commitment to reducing carbon footprints.
In summary, the Carrier 40GXQ, 38GXQ, 38GXC, and 40GXC are engineered to deliver exceptional performance, energy efficiency, and versatility across various applications. With advanced technologies and a commitment to sustainability, these units set a high standard in the HVAC industry. Whether for commercial or residential use, these models provide reliable and efficient climate control solutions.

