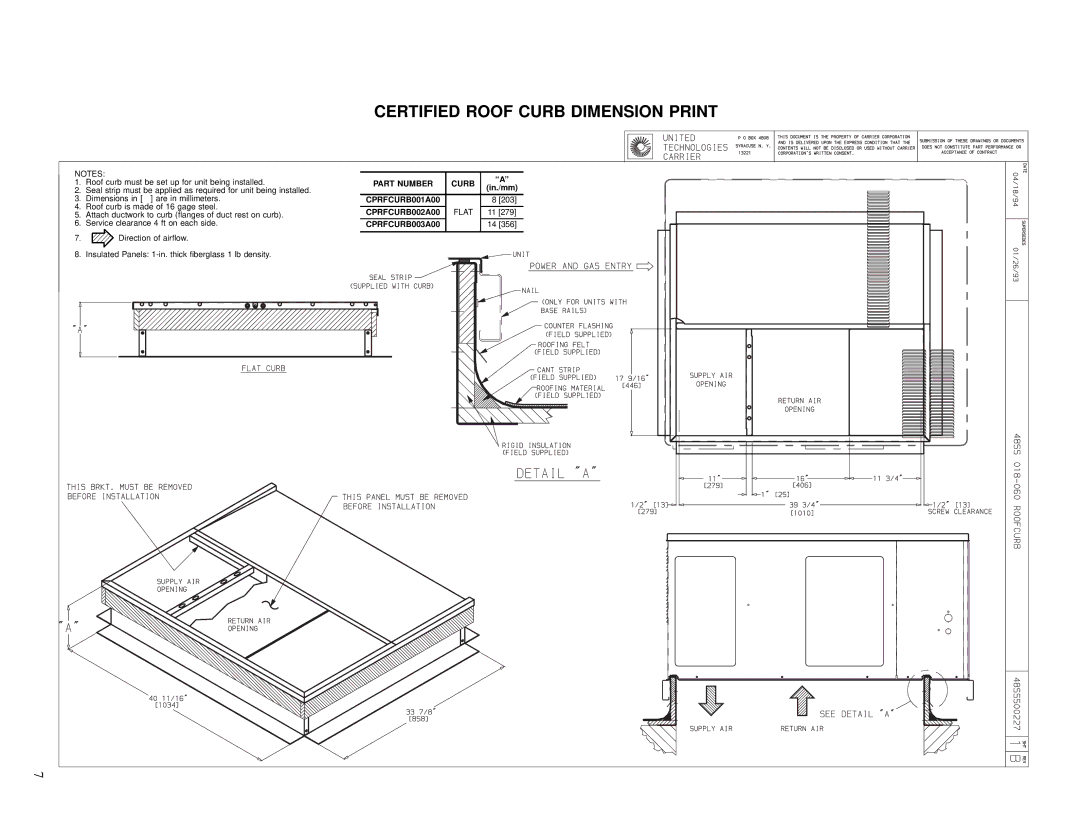
CERTIFIED ROOF CURB DIMENSION PRINT
NOTES:
1.Roof curb must be set up for unit being installed.
2.Seal strip must be applied as required for unit being installed.
3. Dimensions in [ ] are in millimeters.
4.Roof curb is made of 16 gage steel.
5.Attach ductwork to curb (¯anges of duct rest on curb).
6.Service clearance 4 ft on each side.
7.Direction of air¯ow.
8.Insulated Panels:
|
|
| PART NUMBER | CURB | ``A'' | |
|
|
| (in./mm) | |||
|
|
|
|
|
| |
|
|
|
|
| ||
|
| CPRFCURB001A00 |
| 8 [203] | ||
|
| CPRFCURB002A00 | FLAT | 11 [279] | ||
|
|
|
|
| ||
|
| CPRFCURB003A00 |
| 14 [356] | ||
|
|
|
|
|
|
|
|
|
|
|
|
|
|
7
