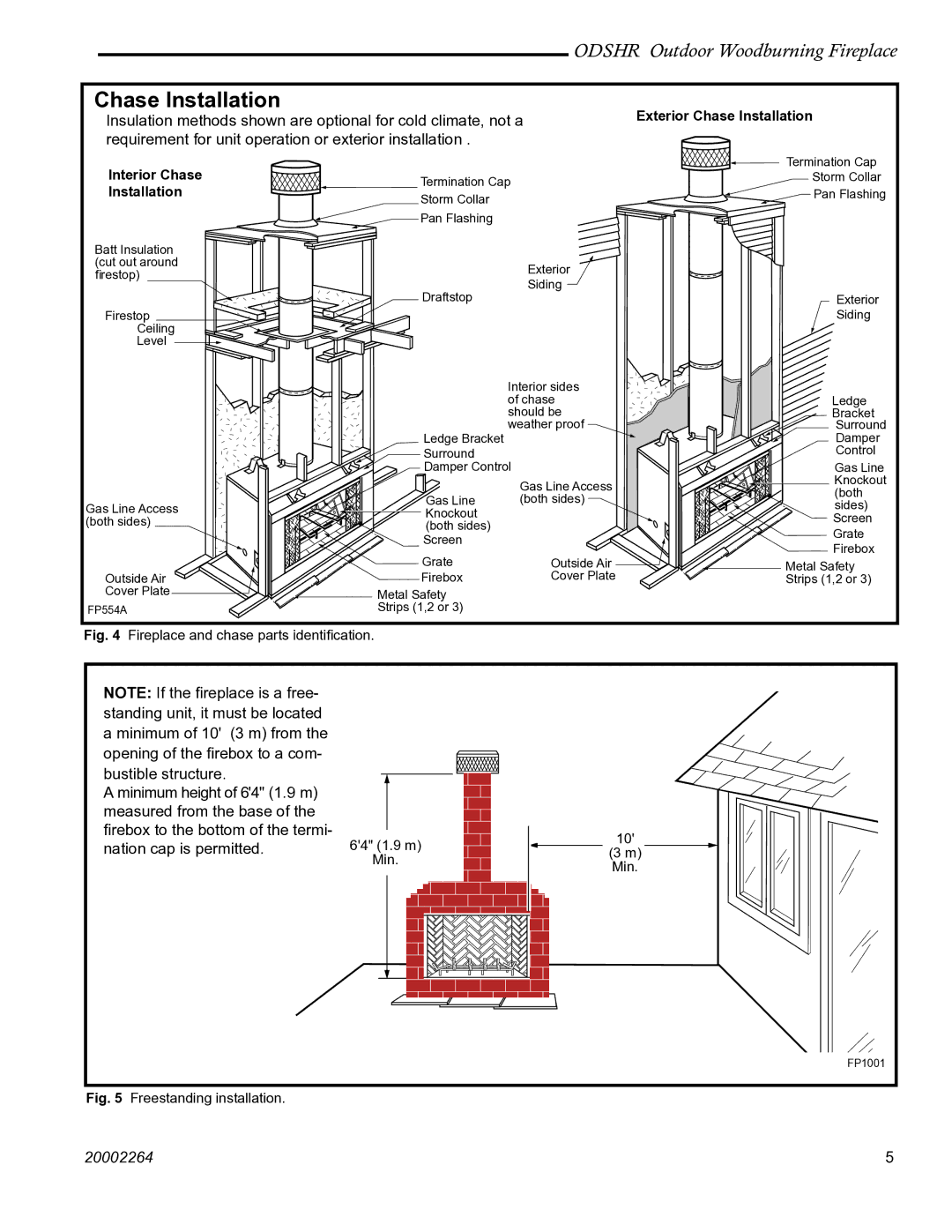
ODSHR Outdoor Woodburning Fireplace
Chase Installation
Insulation methods shown are optional for cold climate, not a requirement for unit operation or exterior installation .
Interior Chase | Termination Cap | |
Installation | ||
Storm Collar | ||
| ||
| Pan Flashing |
Exterior Chase Installation
Termination Cap
Storm Collar
Pan Flashing
Batt Insulation |
|
|
| |
(cut out around |
| Exterior |
| |
firestop) |
|
| ||
| Siding |
| ||
| Draftstop |
| ||
|
| Exterior | ||
Firestop |
|
| Siding | |
Ceiling |
|
|
| |
Level |
|
|
| |
|
| Interior sides |
| |
|
| of chase | Ledge | |
|
| should be | Bracket | |
|
| weather proof | Surround | |
| Ledge Bracket |
| Damper | |
| Surround |
| Control | |
| Damper Control | Gas Line | ||
|
| Gas Line Access | Knockout | |
|
| (both | ||
| Gas Line | (both sides) | ||
Gas Line Access | sides) | |||
Knockout |
| |||
| Screen | |||
(both sides) |
| |||
(both sides) |
| |||
|
| Grate | ||
| Screen |
| ||
|
| Firebox | ||
| Grate |
| ||
| Outside Air | Metal Safety | ||
Outside Air | Firebox | Cover Plate | Strips (1,2 or 3) | |
Cover Plate | Metal Safety |
|
| |
FP554A | Strips (1,2 or 3) |
|
| |
Fig. 4 Fireplace and chase parts identification.
NOTE: If the fireplace is a free- standing unit, it must be located a minimum of 10' (3 m) from the opening of the firebox to a com- bustible structure.
A minimum height of 6'4" (1.9 m) measured from the base of the firebox to the bottom of the termi- nation cap is permitted.
6'4" (1.9 m) | 10' | |
(3 m) | ||
Min. | ||
Min. | ||
|
FP1001
Fig. 5 Freestanding installation.
20002264 | 5 |
