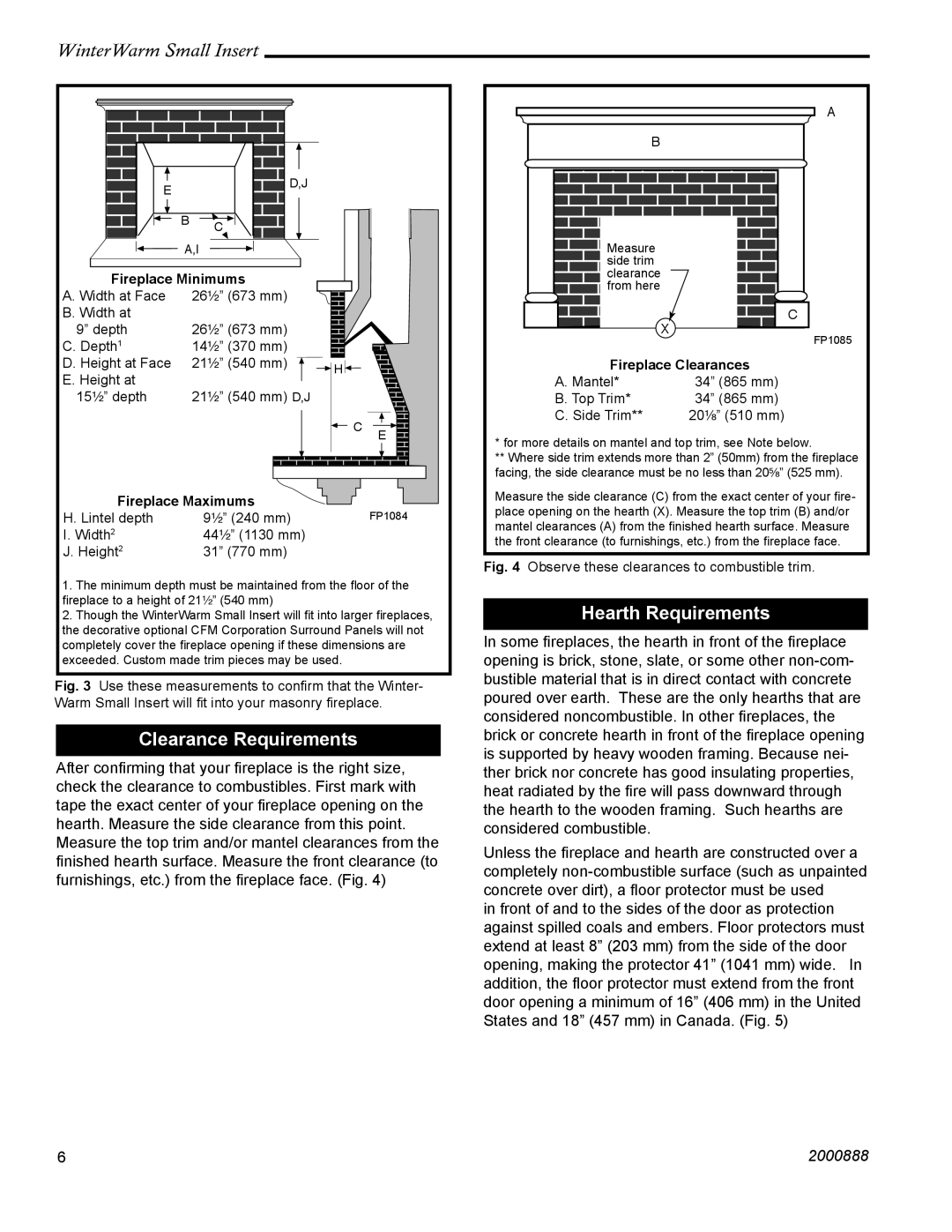
WinterWarm Small Insert
E |
| D,J |
|
| |
| B | C |
|
| |
| A,I |
|
Fireplace Minimums | |
A. Width at Face | 26¹⁄₂” (673 mm) |
B. Width at |
|
9” depth | 26¹⁄₂” (673 mm) |
C. Depth1 | 14¹⁄₂” (370 mm) |
B
Measure side trim clearance from here
X
A
C
FP1085
D. Height at Face | 21¹⁄₂” (540 mm) |
|
|
| |||
H | |||||||
| |||||||
E. Height at |
|
|
|
|
| ||
|
|
|
|
|
| ||
15¹⁄₂” depth | 21¹⁄₂” (540 mm) D,J |
| |||||
C | E |
|
Fireplace Maximums |
| |
H. Lintel depth | 9¹⁄₂” (240 mm) | FP1084 |
I. Width2 | 44¹⁄₂” (1130 mm) |
|
J. Height2 | 31” (770 mm) |
|
1.The minimum depth must be maintained from the floor of the fireplace to a height of 21¹⁄₂” (540 mm)
2.Though the WinterWarm Small Insert will fit into larger fireplaces, the decorative optional CFM Corporation Surround Panels will not completely cover the fireplace opening if these dimensions are exceeded. Custom made trim pieces may be used.
Fig. 3 Use these measurements to confirm that the Winter- Warm Small Insert will fit into your masonry fireplace.
Clearance Requirements
After confirming that your fireplace is the right size, check the clearance to combustibles. First mark with tape the exact center of your fireplace opening on the hearth. Measure the side clearance from this point. Measure the top trim and/or mantel clearances from the finished hearth surface. Measure the front clearance (to furnishings, etc.) from the fireplace face. (Fig. 4)
Fireplace Clearances
A. Mantel* | 34” (865 mm) |
B. Top Trim* | 34” (865 mm) |
C. Side Trim** | 20¹⁄₈” (510 mm) |
* for more details on mantel and top trim, see Note below.
**Where side trim extends more than 2” (50mm) from the fireplace facing, the side clearance must be no less than 20⁵⁄₈” (525 mm).
Measure the side clearance (C) from the exact center of your fire- place opening on the hearth (X). Measure the top trim (B) and/or mantel clearances (A) from the finished hearth surface. Measure the front clearance (to furnishings, etc.) from the fireplace face.
Fig. 4 Observe these clearances to combustible trim.
Hearth Requirements
In some fireplaces, the hearth in front of the fireplace opening is brick, stone, slate, or some other
Unless the fireplace and hearth are constructed over a completely
in front of and to the sides of the door as protection against spilled coals and embers. Floor protectors must extend at least 8” (203 mm) from the side of the door opening, making the protector 41” (1041 mm) wide. In addition, the floor protector must extend from the front door opening a minimum of 16” (406 mm) in the United States and 18” (457 mm) in Canada. (Fig. 5)
6 | 2000888 |
