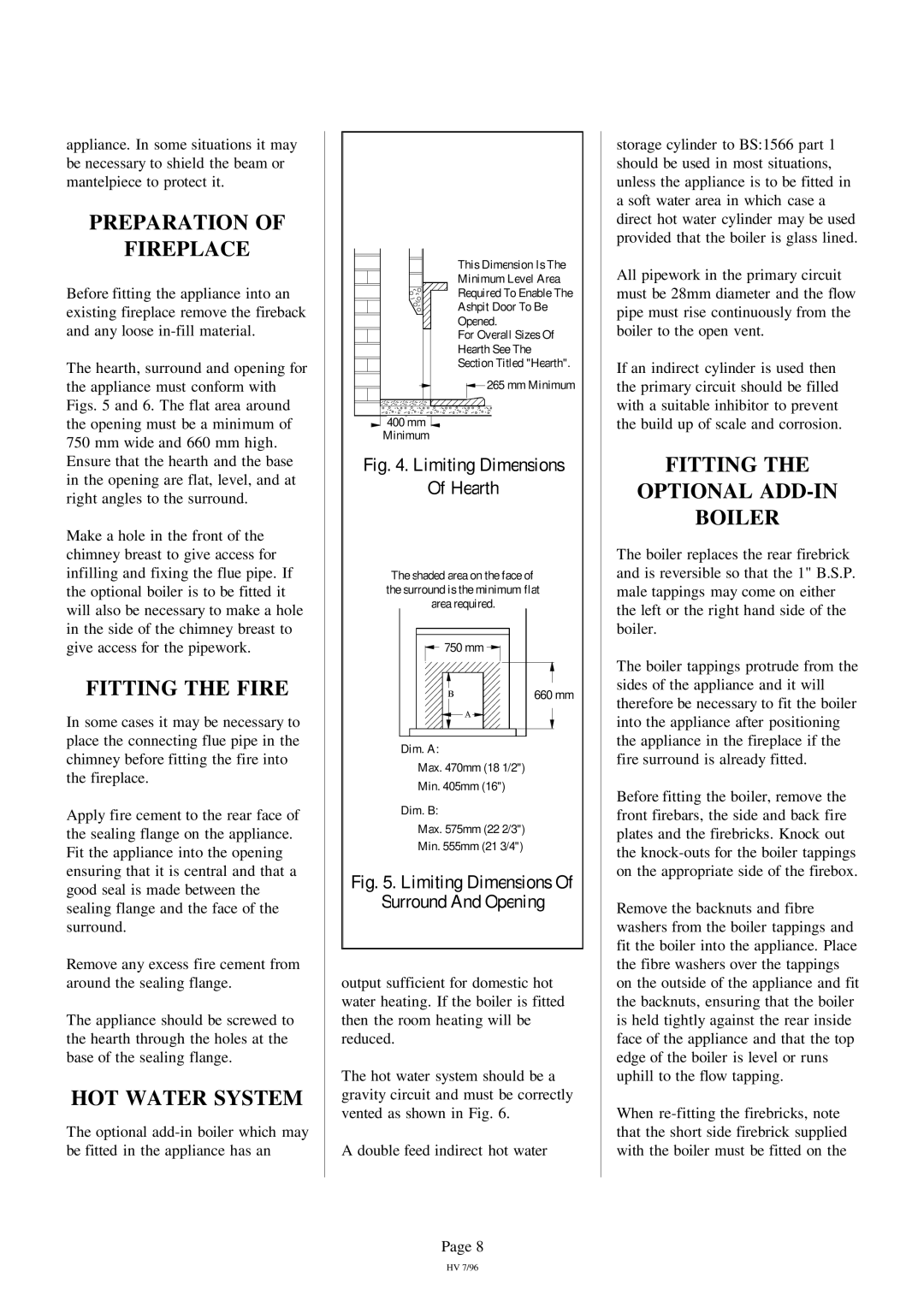DX20i MkII specifications
The Charnwood DX20i MkII is a highly regarded woodworking machine that combines precision engineering with user-friendly features, making it an excellent choice for both amateur and professional woodworkers. This model builds on its predecessor’s successful design but introduces several enhancements that elevate its performance and capabilities.One of the standout features of the DX20i MkII is its robust construction, which utilizes high-quality materials, offering durability and stability during operation. The machine’s cast iron table and heavy-duty cast aluminum body ensure that it can withstand rigorous use without compromising accuracy. This design results in less vibration, allowing for cleaner cuts and finer finish work.
The DX20i MkII is equipped with an upgraded dust extraction system, significantly improving the cleanliness of the workspace and enhancing the machine's efficiency. By effectively capturing dust and debris, users can maintain a safer working environment while minimizing cleanup time.
Another highlight is the advanced digital control panel, which features an intuitive interface that simplifies operation and setup. Users can easily adjust settings, monitor performance, and switch between operating modes with minimal effort. The machine also includes programmable settings, allowing users to store specific configurations for repeated tasks, which increases productivity.
Precision is at the forefront of the DX20i MkII’s design. It incorporates high-performance blades and an adjustable fence system that ensures straight and accurate cuts, crucial for detailed woodworking projects. The cutting head can be tilted for beveled cuts, and the depth of cut is easily adjustable, providing versatility for various wood types and thicknesses.
The DX20i MkII also offers enhanced safety features, including an emergency stop button and blade guards, which provide peace of mind for operators. The machine’s comprehensive user manual provides clear guidelines on setup and safety protocols, making it accessible for those new to woodworking.
Versatile, powerful, and thoughtfully designed, the Charnwood DX20i MkII is an investment that promises to elevate any woodworking workshop. Its blend of advanced technology, robust construction, and user-friendly features ensures that it meets the diverse needs of modern woodworkers, whether they are tackling intricate craftsmanship or larger production runs. With the DX20i MkII, precision woodworking is at your fingertips, ready to bring your creative visions to life.

