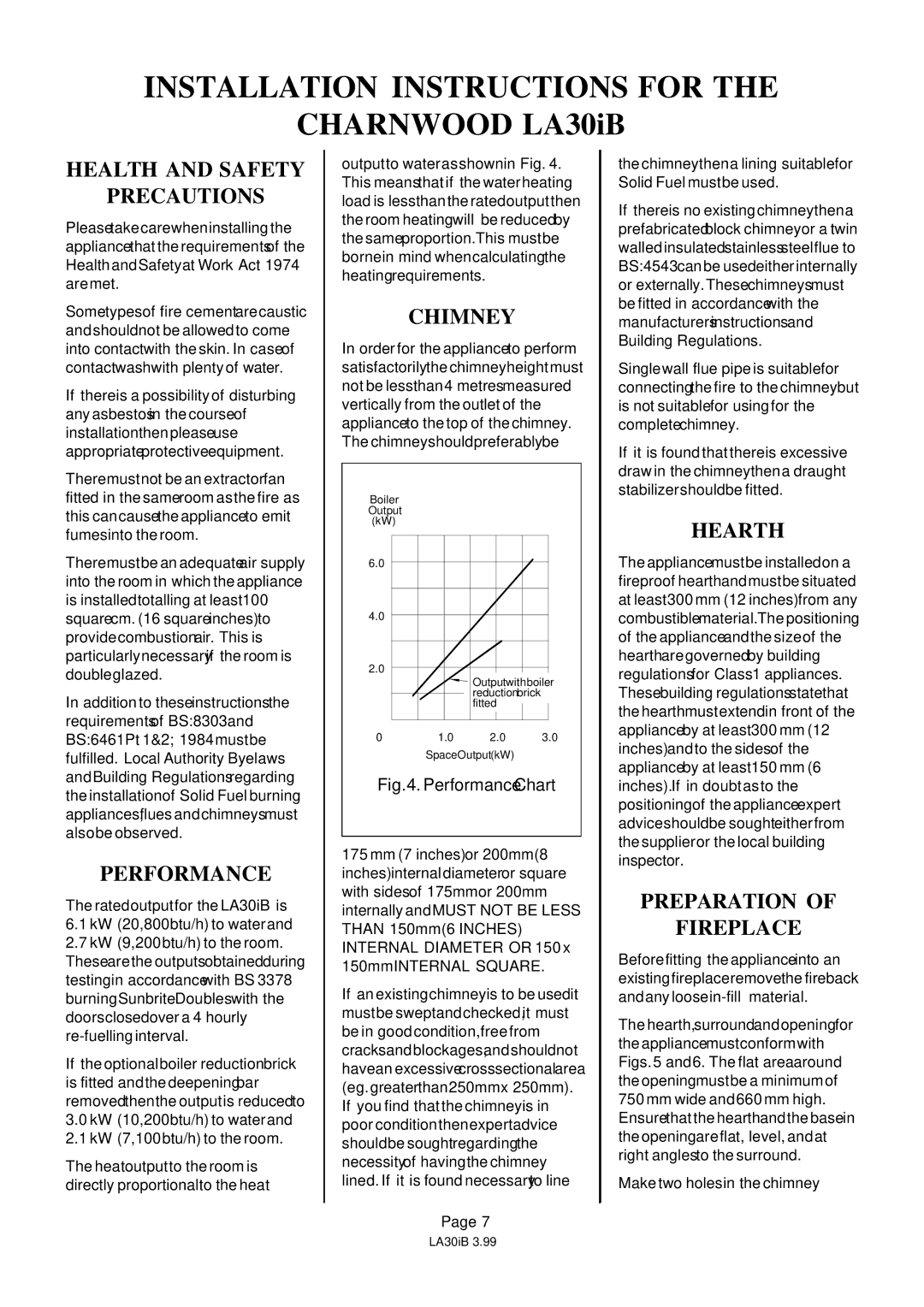LA30iB specifications
The Charnwood LA30iB is an innovative and aesthetically pleasing wood-burning stove designed for modern living spaces. Characterized by its contemporary design, this stove combines functionality with an elegant presence, making it a popular choice among homeowners looking to enhance their interiors while enjoying the warmth of a wood fire.One of the most remarkable features of the LA30iB is its impressive efficiency. The stove is designed with advanced combustion technology that ensures optimal burning of wood fuel. This efficiency not only reduces fuel consumption but also minimizes harmful emissions, making it an eco-friendly option for heating your home. With a nominal heat output of around 8 kW, it is ideal for medium to large rooms, providing consistent warmth during the colder months.
The LA30iB boasts a clean-burning system that utilizes a triple-burn combustion process. This technology ensures that the fire consumes most of the gases produced during combustion, resulting in a cleaner burn and a more efficient use of fuel. As a result, users can enjoy longer burn times and reduced ash production, contributing to easier maintenance and a more pleasant user experience.
In terms of construction, the LA30iB features a robust cast-iron body that provides exceptional durability and heat retention. This material not only enhances the aesthetic appeal of the stove but also helps in distributing heat evenly throughout the room. The stove is equipped with large glass doors that allow for a stunning view of the flames, creating a cozy ambiance while ensuring that heat is directed into the living space.
Moreover, the Charnwood LA30iB includes an integrated air-wash system, which helps keep the glass doors clean and free from soot build-up. This feature ensures that users can enjoy an unobstructed view of the fire without the hassle of frequent cleaning, adding convenience to their experience.
The stove is available in a variety of finishes, allowing homeowners to select a model that complements their décor. Its sleek lines and modern touch make it a versatile addition to both contemporary and traditional interiors. Overall, the Charnwood LA30iB stands out as a highly efficient, eco-friendly, and visually appealing wood-burning stove, perfect for enhancing any home environment.

