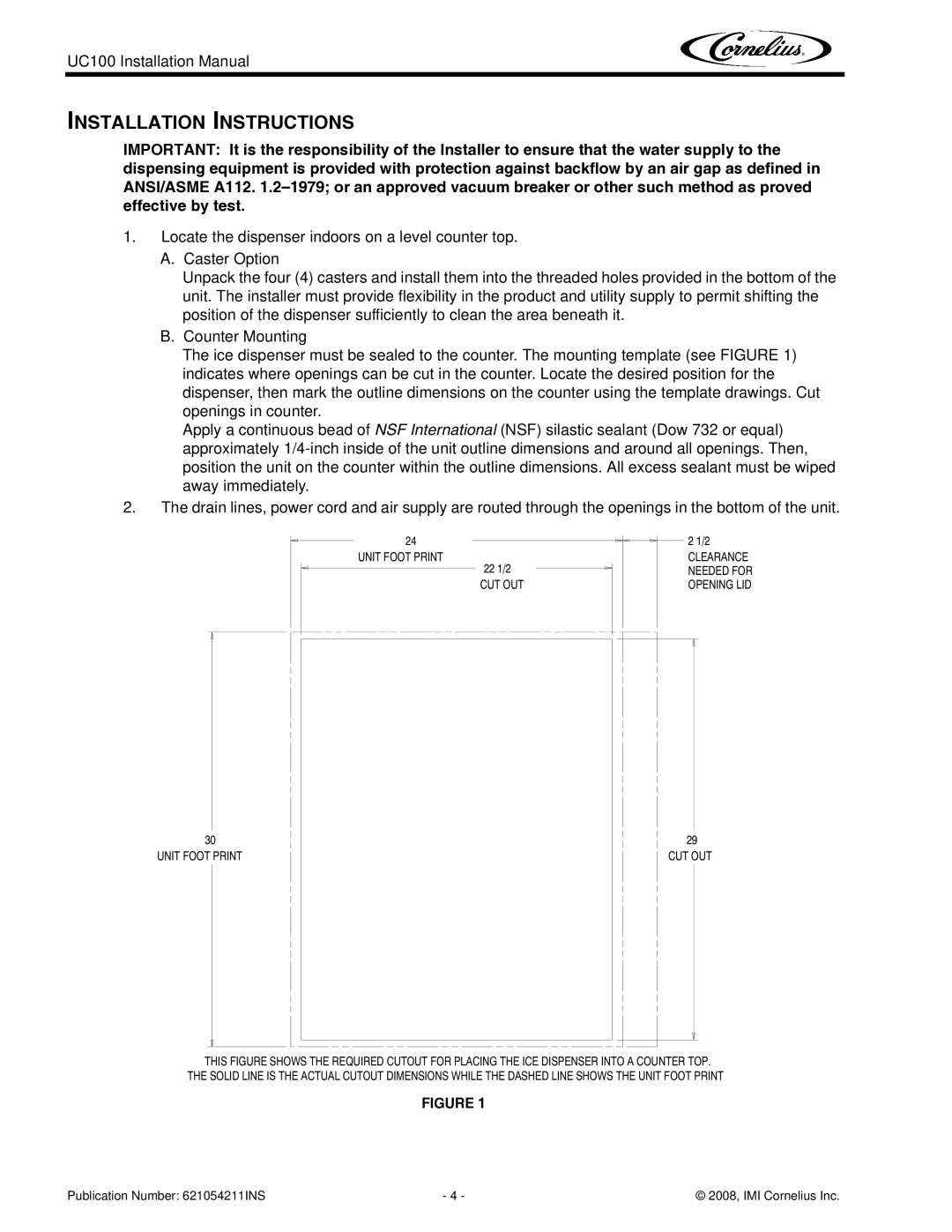
UC100 Installation Manual
INSTALLATION INSTRUCTIONS
IMPORTANT: It is the responsibility of the Installer to ensure that the water supply to the dispensing equipment is provided with protection against backflow by an air gap as defined in ANSI/ASME A112.
1.Locate the dispenser indoors on a level counter top.
A.Caster Option
Unpack the four (4) casters and install them into the threaded holes provided in the bottom of the unit. The installer must provide flexibility in the product and utility supply to permit shifting the position of the dispenser sufficiently to clean the area beneath it.
B.Counter Mounting
The ice dispenser must be sealed to the counter. The mounting template (see FIGURE 1) indicates where openings can be cut in the counter. Locate the desired position for the dispenser, then mark the outline dimensions on the counter using the template drawings. Cut openings in counter.
Apply a continuous bead of NSF International (NSF) silastic sealant (Dow 732 or equal) approximately
2.The drain lines, power cord and air supply are routed through the openings in the bottom of the unit.
24 | 2 1/2 |
UNIT FOOT PRINT | CLEARANCE |
22 1/2 | NEEDED FOR |
CUT OUT | OPENING LID |
30
UNIT FOOT PRINT
29
CUT OUT
THIS FIGURE SHOWS THE REQUIRED CUTOUT FOR PLACING THE ICE DISPENSER INTO A COUNTER TOP.
THE SOLID LINE IS THE ACTUAL CUTOUT DIMENSIONS WHILE THE DASHED LINE SHOWS THE UNIT FOOT PRINT
FIGURE 1
Publication Number: 621054211INS | - 4 - | © 2008, IMI Cornelius Inc. |
