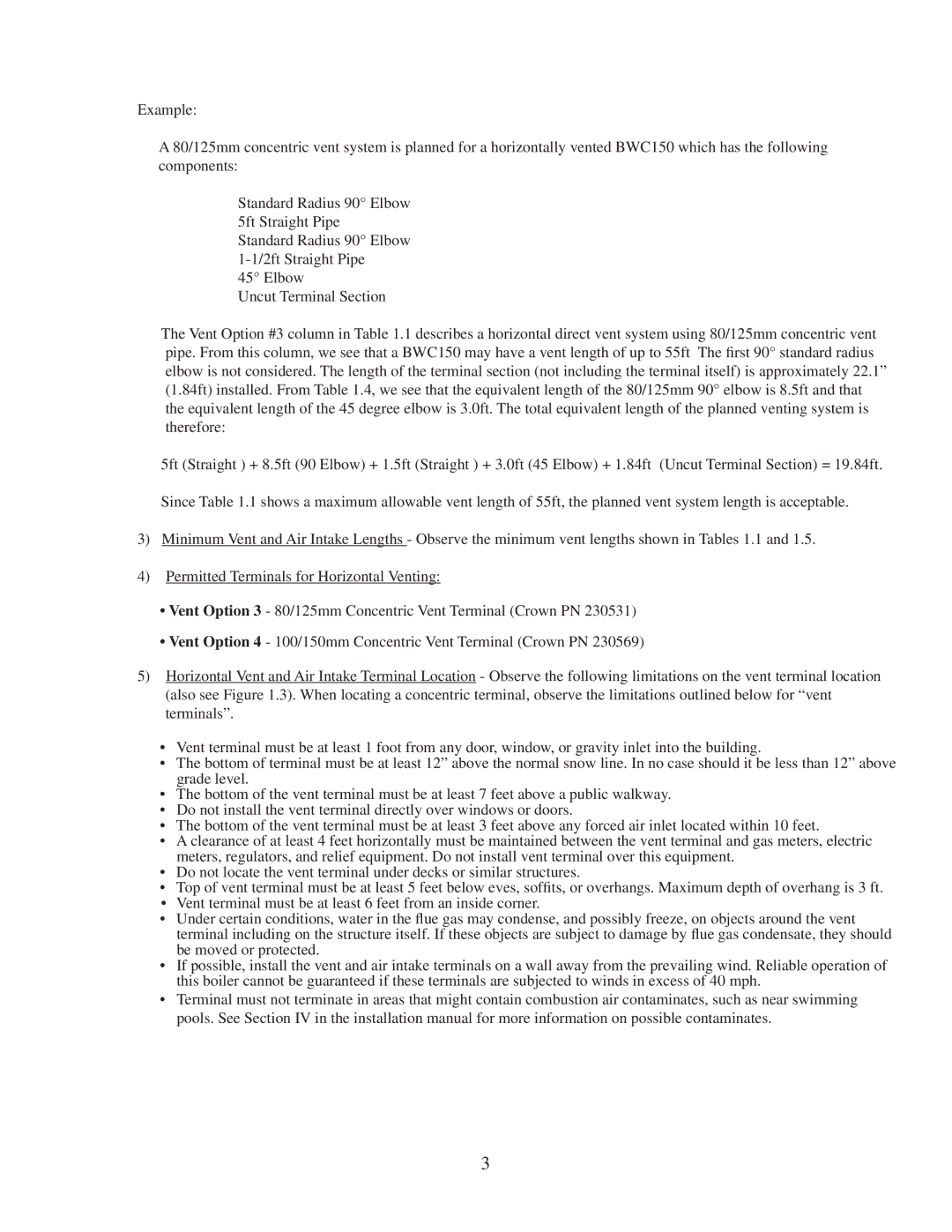BWC150/225 specifications
The Crown Boiler BWC150/225 is a highly efficient and reliable hydronic heating system designed for both residential and commercial applications. Known for its advanced engineering, this boiler delivers exceptional performance while adhering to strict emission standards. Its versatility and durability make it a popular choice among homeowners and professionals alike.One of the key features of the BWC150/225 model is its dual-fuel capability, allowing the user to operate the boiler on either natural gas or propane. This flexibility not only ensures convenience but also enhances energy efficiency. The boiler is equipped with a powerful 150,000 BTU input capacity for the BWC150 variant and 225,000 BTU for the BWC225, making it capable of heating larger spaces efficiently.
The crown boiler utilizes a fire-tube heat exchanger, which is designed to maximize heat transfer while minimizing the amount of energy lost during operation. This innovative design allows for a higher thermal efficiency rate compared to traditional designs. With an efficiency rating exceeding 90%, the BWC series can significantly lower heating costs, making it an economically sound investment.
Additionally, the BWC model features a fully modulating gas valve that adjusts the heat output based on the demand. This system not only improves comfort by maintaining consistent temperatures but also reduces energy consumption. It is also designed with advanced safety features, including an integrated low-water cutoff and flame rollout protection, ensuring safe operation under various conditions.
Another noteworthy characteristic of the Crown Boiler BWC150/225 is its user-friendly digital control panel. The easy-to-read display provides users with vital information such as temperature settings and system diagnostics, simplifying both operation and maintenance. The compact design of the unit allows for easy installation in tight spaces, making it suitable for various home layouts.
In summary, the Crown Boiler BWC150/225 stands out for its advanced features, energy efficiency, and safety technologies. With its dual-fuel capability, fire-tube heat exchanger, and user-friendly interface, it is an optimal choice for those seeking a robust and reliable heating solution. Whether for residential or commercial purposes, this model offers the performance and convenience that modern users require.
