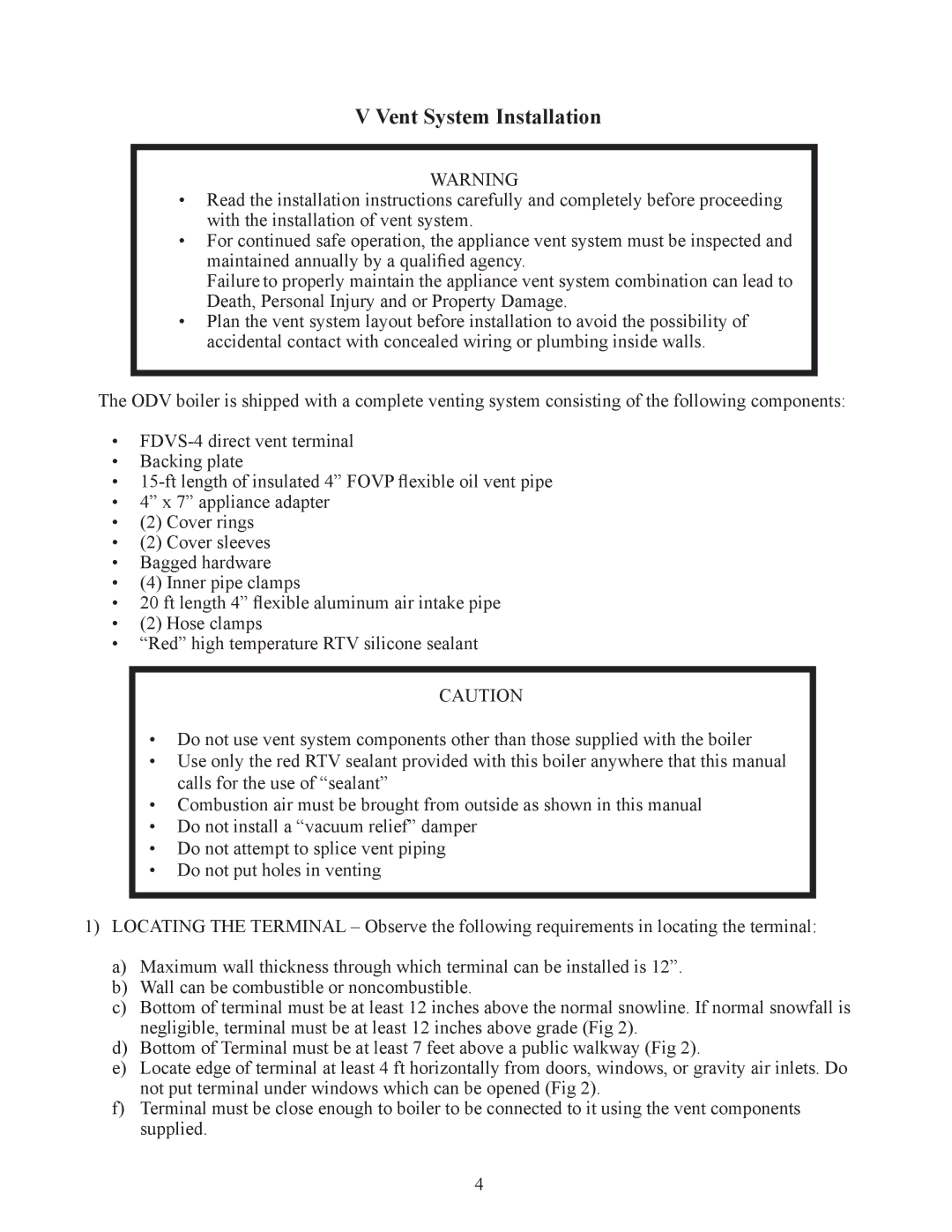ODV-75, ODV-100, ODV-125 specifications
Crown Boiler Company is renowned for producing high-quality heating solutions, and their ODV series is no exception. The ODV-125, ODV-100, and ODV-75 models are part of this advanced product line, designed for residential and light commercial applications. These models exemplify Crown Boiler's commitment to innovation, performance, and efficiency.One of the main features of the ODV series is its unique vertical design, which helps in optimizing space in various settings, making them ideal for installations where space is at a premium. Each model is engineered to provide reliable heating with output capacities of 125, 100, and 75 MBH respectively. This range allows homeowners to select a unit that best meets their specific heating demands, ensuring comfort without unnecessary energy expenditure.
Technology plays a crucial role in the performance of the ODV series. The units are equipped with stainless steel burners that provide enhanced durability and efficiency. These burners are designed to achieve high combustion efficiency, minimizing fuel consumption and reducing emissions. Additionally, the ODV models feature an integrated electronic ignition system which ensures a reliable start-up and reduces the wear and tear associated with traditional standing pilot systems.
When it comes to construction, the ODV series units are built with a heavy-duty steel casing that provides excellent thermal insulation. This design not only contributes to the efficiency of the boilers but also ensures quiet operation, making them suitable for residential environments. The corrosion-resistant heat exchanger further enhances longevity, providing homeowners with peace of mind regarding their investment.
Another characteristic that sets the ODV series apart is its versatility. These boilers can be configured for use with multiple heating applications, including hot water supply and radiant heating systems. The ODV models also feature easy access to internal components for maintenance and servicing, which is a significant advantage for HVAC professionals.
In summary, the Crown Boiler ODV-125, ODV-100, and ODV-75 models represent the pinnacle of residential heating technology. With their efficient design, advanced burner technology, and ease of maintenance, these units are sure to provide reliable performance for years to come. Whether for a cozy home or a light commercial space, the ODV series offers a solution that balances comfort, efficiency, and durability.

