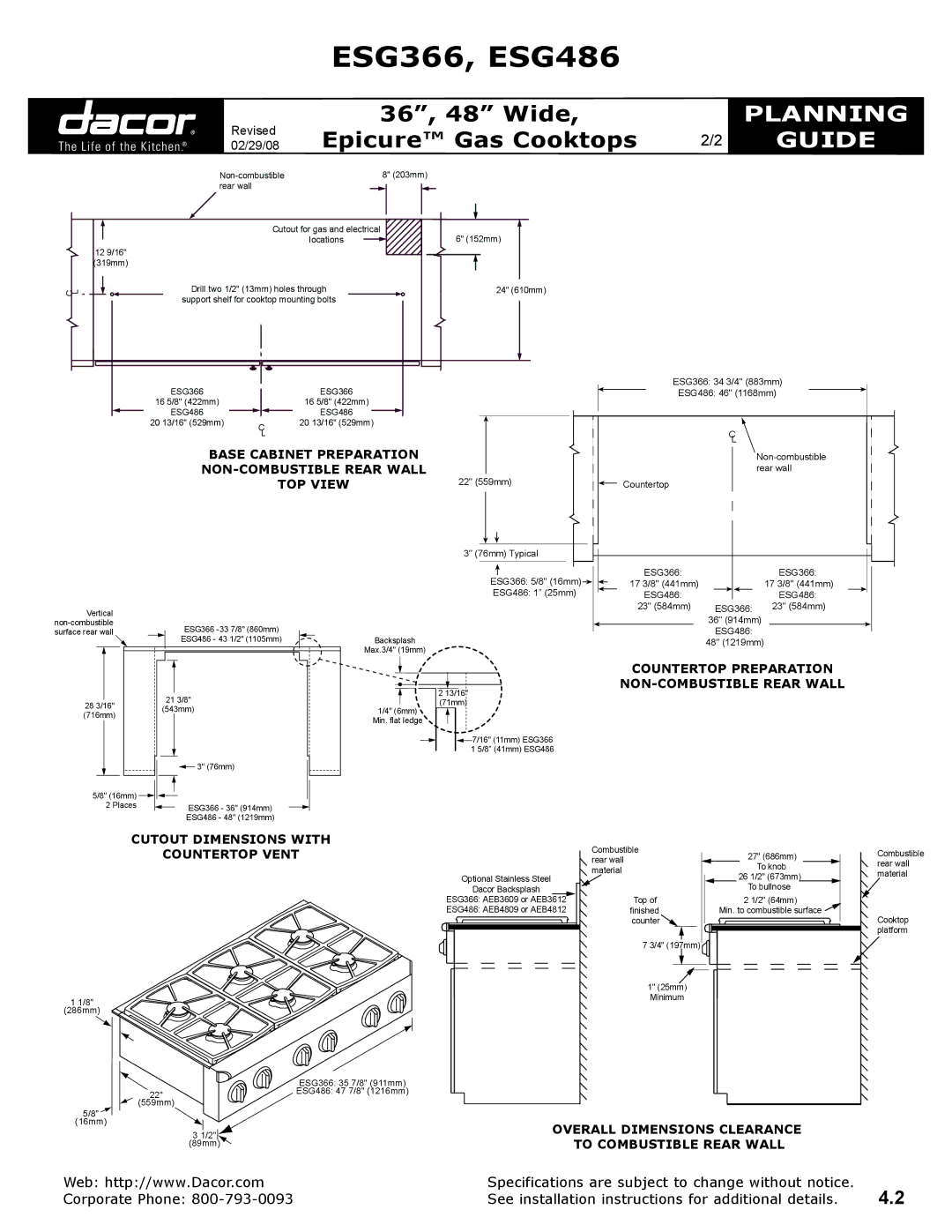ESG486LP, ESG366LP specifications
The Dacor ESG486LP and ESG366LP are premium gas ranges designed to elevate culinary experiences in modern kitchens. These ranges are a testament to Dacor's commitment to innovation, quality, and performance, making them indispensable tools for professional chefs and home cooking enthusiasts alike.One of the standout features of both the ESG486LP and ESG366LP is their powerful burners. The ESG486LP offers six versatile burners with a total output of up to 19,000 BTUs, while the ESG366LP features a four-burner configuration with similar power. These burners are engineered with precision to provide rapid heat and precise temperature control. The inclusion of Dacor’s unique burner technology ensures consistent flame distribution, allowing for even cooking results.
Both models come equipped with an integrated griddle, perfect for preparing pancakes, eggs, and other breakfast favorites with ease. The griddle surface is designed for optimal heat retention and distribution, further enhancing the cooking experience. Additionally, the ranges feature a dual-fuel option, combining the power of gas burners with the even baking capabilities of an electric oven. This combination makes for an ideal cooking environment, allowing users to take full advantage of both cooking methods.
The ovens in the ESG486LP and ESG366LP models are spacious, providing ample room for larger dishes while maintaining precise temperature controls. They include features such as self-cleaning options and a variety of cooking modes, including convection baking, broiling, and roasting. The convection feature circulates hot air throughout the oven, ensuring that food is cooked evenly and efficiently.
Another technological highlight is the intuitive control panel, featuring a touch interface that provides easy access to oven settings and cooking modes. Users can effortlessly adjust cooking times and temperatures without hassle. The ranges also include high-quality, heavy-duty cast iron grates that offer durability and stability while cooking.
In terms of design, both the ESG486LP and ESG366LP exude elegance with their professional-grade finishes and sleek lines. Available in a variety of colors, these ranges can seamlessly integrate into any kitchen decor.
Overall, the Dacor ESG486LP and ESG366LP gas ranges are powerful, versatile, and exceptionally designed, making them a top choice for those who take their cooking seriously. With a blend of high performance and aesthetic appeal, they stand out as remarkable additions to any culinary space.

