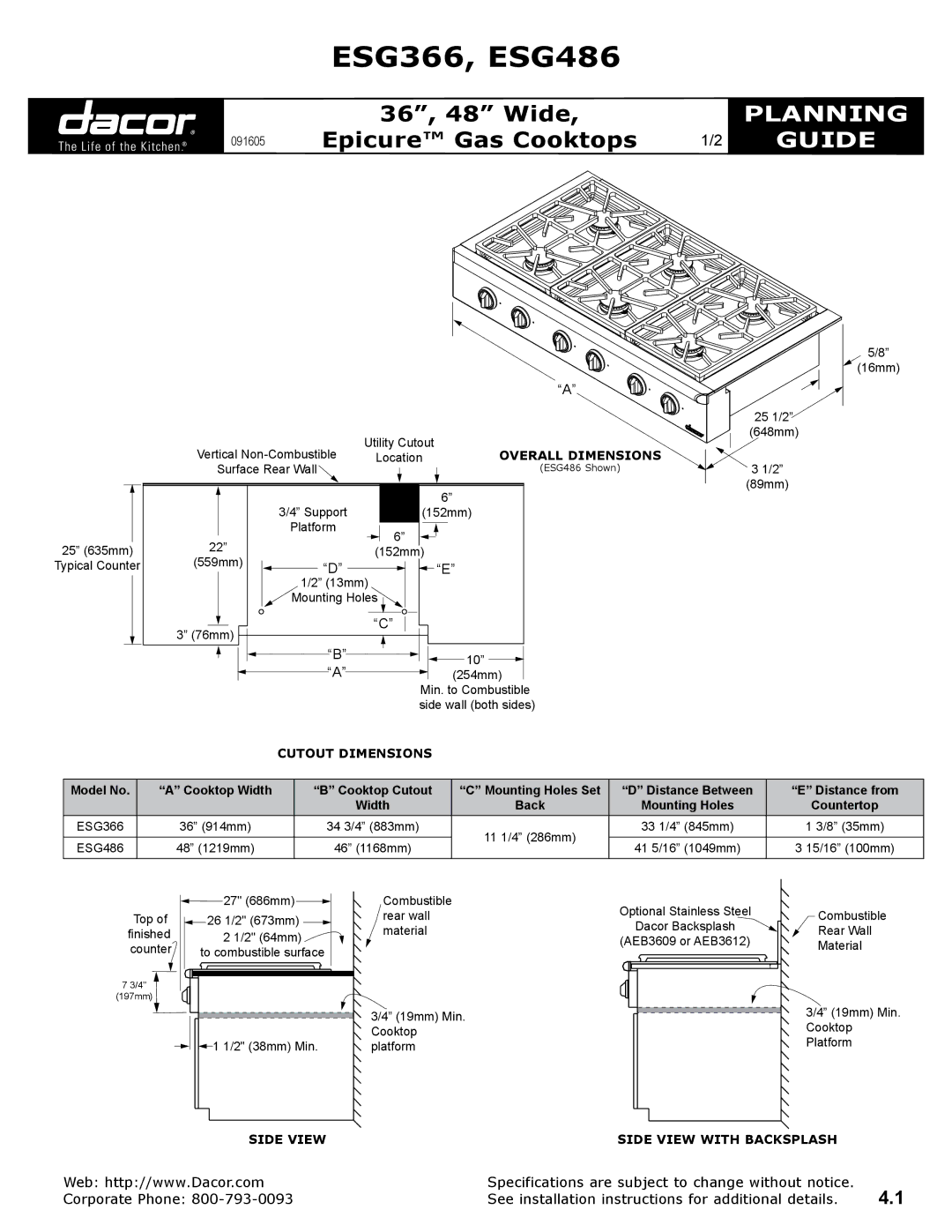
ESG366, ESG486
25” (635mm) |
Typical Counter |
36”, 48” Wide, |
| PLANNING |
091605Epicure™ Gas Cooktops | 1/2 | GUIDE |
|
|
|
5/8”
![]() (16mm)
(16mm)
|
|
| “A” |
|
|
|
|
| 25 1/2” |
|
| Utility Cutout |
| (648mm) |
Vertical | overall dimensions |
| ||
Location | 3 1/2” | |||
Surface Rear Wall |
| (ESG486 Shown) | ||
|
|
| 6” | (89mm) |
| 3/4” Support |
|
| |
| (152mm) |
| ||
| Platform | 6” |
|
|
22” |
|
|
| |
| (152mm) |
|
| |
(559mm) | “D” | “E” |
| |
|
| |||
|
|
| ||
| 1/2” (13mm) |
|
| |
| Mounting Holes |
|
| |
3” (76mm) |
| “C” |
|
|
|
|
|
| |
| “B” |
| 10” |
|
| “A” |
|
| |
|
| (254mm) |
| |
Min. to Combustible side wall (both sides)
cutout dimensions
Model No. | “A” Cooktop Width | “B” Cooktop Cutout | “C” Mounting Holes Set | “D” Distance Between | “E” Distance from |
|
| Width | Back | Mounting Holes | Countertop |
ESG366 | 36” (914mm) | 34 3/4” (883mm) | 11 1/4” (286mm) | 33 1/4” (845mm) | 1 3/8” (35mm) | |
ESG486 | 48” (1219mm) | 46” (1168mm) | 41 5/16” (1049mm) | 3 15/16” (100mm) | ||
| ||||||
| 27" (686mm) | Combustible |
| Optional Stainless Steel | Combustible | |
Top of | 26 1/2" (673mm) | rear wall |
| |||
| Dacor Backsplash | |||||
finished | 2 1/2" (64mm) | material |
| Rear Wall | ||
| (AEB3609 or AEB3612) | |||||
|
| Material | ||||
counter | to combustible surface |
|
|
| ||
7 3/4" |
|
|
|
|
| |
(197mm) |
|
|
|
|
| |
|
| 3/4” (19mm) Min. |
|
| 3/4” (19mm) Min. | |
|
| Cooktop |
|
| Cooktop | |
| 1 1/2" (38mm) Min. | platform |
|
| Platform |
side view | side view with backsplash |
Web: http://www.Dacor.com | Specifications are subject to change without notice. | 4.1 |
Corporate Phone: | See installation instructions for additional details. |
