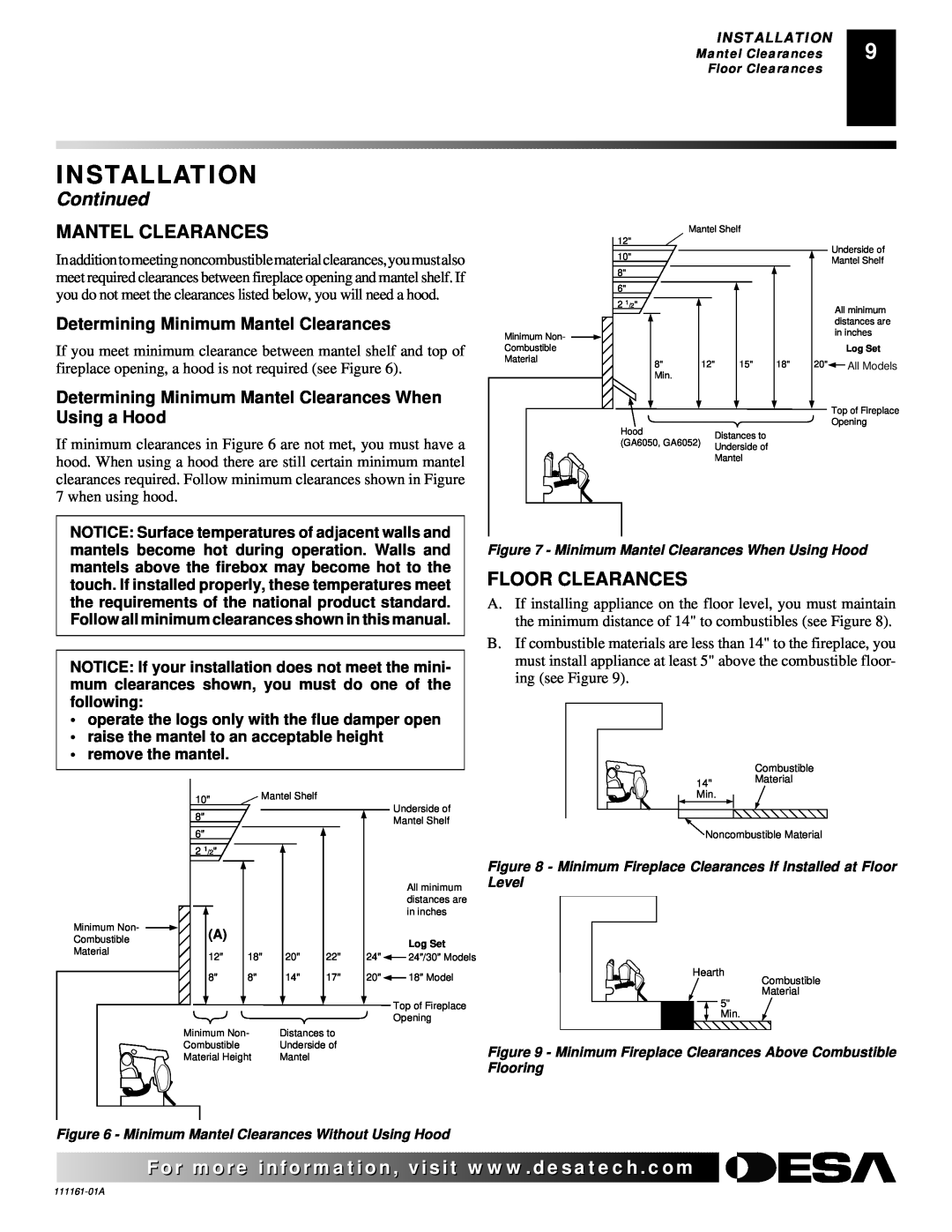
INSTALLATION
Mantel Clearances Floor Clearances
9
INSTALLATION
Continued
MANTEL CLEARANCES
Mantel Shelf
Inadditiontomeetingnoncombustiblematerialclearances,youmustalso meet required clearances between fireplace opening and mantel shelf. If you do not meet the clearances listed below, you will need a hood.
Determining Minimum Mantel Clearances
If you meet minimum clearance between mantel shelf and top of fireplace opening, a hood is not required (see Figure 6).
Determining Minimum Mantel Clearances When Using a Hood
If minimum clearances in Figure 6 are not met, you must have a hood. When using a hood there are still certain minimum mantel clearances required. Follow minimum clearances shown in Figure 7 when using hood.
| 12" |
|
|
| 10" |
|
|
| 8" |
|
|
| 6" |
|
|
| 2 1/2" |
|
|
Minimum Non- |
|
|
|
Combustible |
|
|
|
Material | 8" | 12" | 15" |
| |||
| Min. |
|
|
| Hood | Distances to | |
| (GA6050, GA6052) | ||
| Underside of | ||
|
| ||
|
| Mantel | |
18"
Underside of
Mantel Shelf
All minimum distances are in inches
Log Set
20"![]() All Models
All Models
Top of Fireplace Opening
NOTICE: Surface temperatures of adjacent walls and mantels become hot during operation. Walls and mantels above the firebox may become hot to the touch. If installed properly, these temperatures meet the requirements of the national product standard. Follow all minimum clearances shown in this manual.
NOTICE: If your installation does not meet the mini- mum clearances shown, you must do one of the following:
•operate the logs only with the flue damper open
•raise the mantel to an acceptable height
•remove the mantel.
Figure 7 - Minimum Mantel Clearances When Using Hood
FLOOR CLEARANCES
A.If installing appliance on the floor level, you must maintain the minimum distance of 14" to combustibles (see Figure 8).
B.If combustible materials are less than 14" to the fireplace, you must install appliance at least 5" above the combustible floor- ing (see Figure 9).
14"
Combustible Material
10"
8"
6"
2 1/2"
Minimum Non- |
|
| (A) | |
| ||||
Combustible | ||||
| ||||
Material | 12" | |||
|
|
| ||
|
|
| 8" | |
|
|
|
| |
Mantel Shelf
18" |
| 20" | 22" |
| |||
8" |
| 14" | 17" |
|
|
|
|
Underside of
Mantel Shelf
All minimum distances are in inches
Log Set
24" ![]() 24"/30" Models
24"/30" Models
20" ![]() 18" Model
18" Model
Top of Fireplace
Opening
Min.
![]() Noncombustible Material
Noncombustible Material
Figure 8 - Minimum Fireplace Clearances If Installed at Floor Level
Hearth
Combustible Material
5"
Min.
Minimum Non- | Distances to |
Combustible | Underside of |
Material Height | Mantel |
Figure 9 - Minimum Fireplace Clearances Above Combustible Flooring
Figure 6 - Minimum Mantel Clearances Without Using Hood
![]() For more
For more![]()
![]()
![]() visit www.
visit www.![]()
![]()
![]() .com
.com![]()
![]()
![]()
![]()
