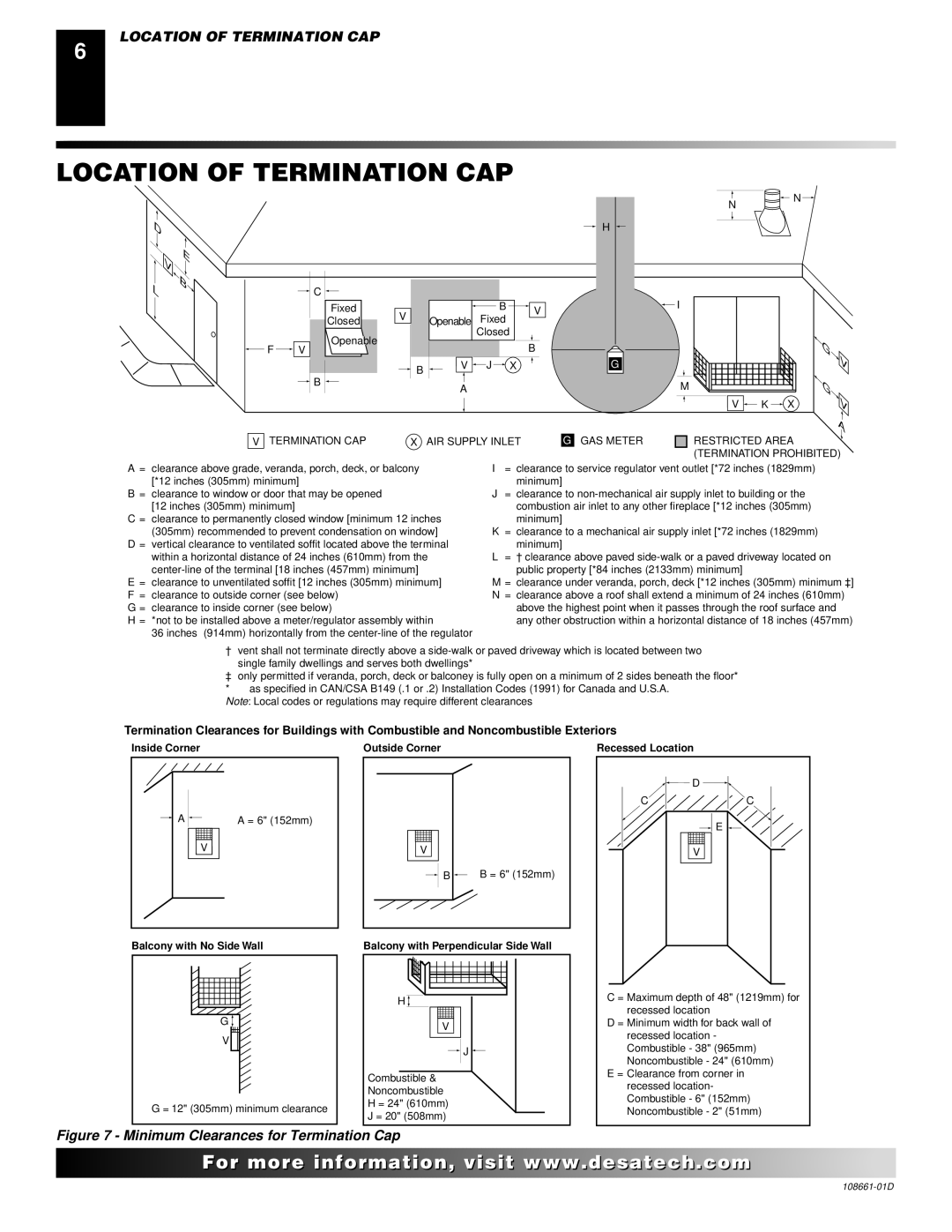(V)T32N, CTDV36NR, (V)T36N SERIES specifications
The Desa CTDV36NR,(V)T36N and (V)T32N series represent an advanced line of heating appliances designed for efficient and effective home heating. These gas-fired units provide the perfect blend of functionality, aesthetics, and modern technology to meet diverse consumer needs. Renowned for their remarkable durability and compatibility with various home styles, the Desa series is an ideal choice for homeowners seeking reliable heating solutions.One of the standout features of the Desa CTDV36NR is its ability to deliver radiant heat from a realistic flame, creating a cozy atmosphere in any room. The heating capacity is sufficient for a range of room sizes, ensuring that every corner is warmed efficiently. The units are also equipped with an easy-to-use remote control system, allowing users to adjust settings from a distance for maximum convenience.
The (V)T36N and (V)T32N models feature advanced safety technologies, including automatic shut-off systems and oxygen depletion sensors. These safety features provide peace of mind by ensuring secure operation even in confined spaces. Additionally, the series includes a battery backup option, maintaining functionality during power outages, which enhances its reliability.
Another significant characteristic of the Desa series is its aesthetic versatility. Both models come in various finishes and styles, allowing them to seamlessly integrate into existing interior designs. The high-quality glass front offers a beautiful view of the flames, enhancing ambiance while providing essential warmth.
Efficiency is a key focus in the design of the Desa CTDV series, as they are engineered to optimize fuel usage and reduce utility costs. Many models are equipped with high-efficiency gas burners that result in lower emissions and a reduced carbon footprint, making them an eco-friendlier option for heating.
Easy installation is yet another advantage of the Desa CTDV36NR, (V)T36N, and (V)T32N models. They can be vented through multiple configurations, accommodating a wide range of home layouts. Homeowners appreciate the straightforward installation process, which minimizes disruption and helps them enjoy their new heating system sooner.
In summary, the Desa CTDV36NR, (V)T36N, and (V)T32N series combine cutting-edge technology, safety features, aesthetic appeal, and energy efficiency. These heating solutions exemplify modern design principles while fulfilling the essential function of providing warmth, making them an excellent choice for any home.

