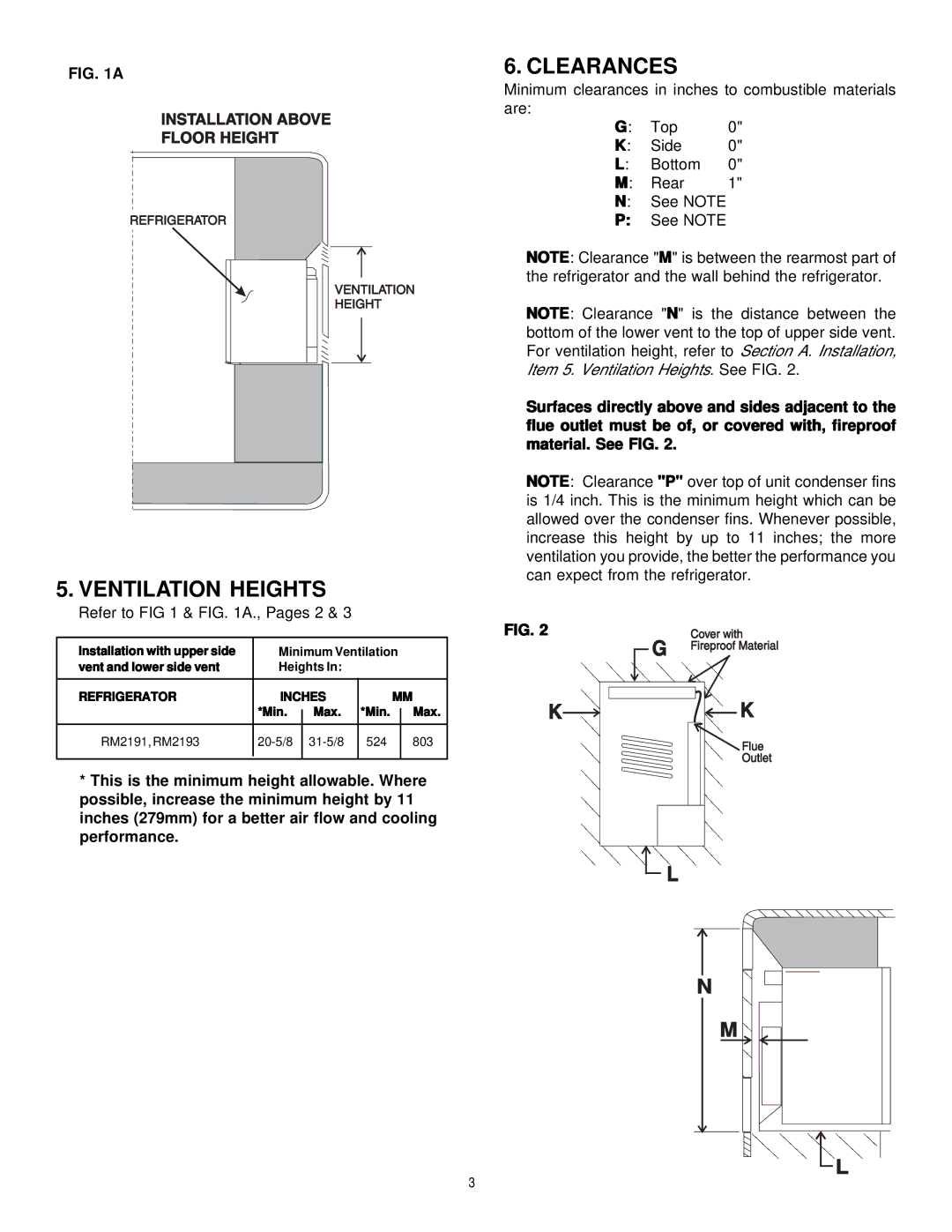
FIG. 1A
5. VENTILATION HEIGHTS
Refer to FIG 1 & FIG. 1A., Pages 2 & 3
Installation with upper side | Minimum Ventilation |
| |||||
vent and lower side vent | Heights In: |
|
|
|
| ||
|
|
|
|
|
|
| |
REFRIGERATOR | INCHES | MM |
| ||||
| *Min. |
| Max. | *Min. |
|
| Max. |
|
|
| |||||
|
|
|
|
|
|
|
|
RM2191, RM2193 |
| 524 |
|
| 803 | ||
|
|
|
|
|
|
|
|
|
|
|
|
|
|
|
|
*This is the minimum height allowable. Where possible, increase the minimum height by 11 inches (279mm) for a better air flow and cooling performance.
6. CLEARANCES
Minimum clearances in inches to combustible materials are:
G: | Top | 0" |
K: | Side | 0" |
L: | Bottom | 0" |
M: | Rear | 1" |
N: | See NOTE |
|
P:See NOTE
NOTE: Clearance "M" is between the rearmost part of the refrigerator and the wall behind the refrigerator.
NOTE: Clearance "N" is the distance between the bottom of the lower vent to the top of upper side vent. For ventilation height, refer to Section A. Installation, Item 5. Ventilation Heights. See FIG. 2.
Surfaces directly above and sides adjacent to the flue outlet must be of, or covered with, fireproof material. See FIG. 2.
NOTE: Clearance "P" over top of unit condenser fins is 1/4 inch. This is the minimum height which can be allowed over the condenser fins. Whenever possible, increase this height by up to 11 inches; the more ventilation you provide, the better the performance you can expect from the refrigerator.
FIG. 2
3
