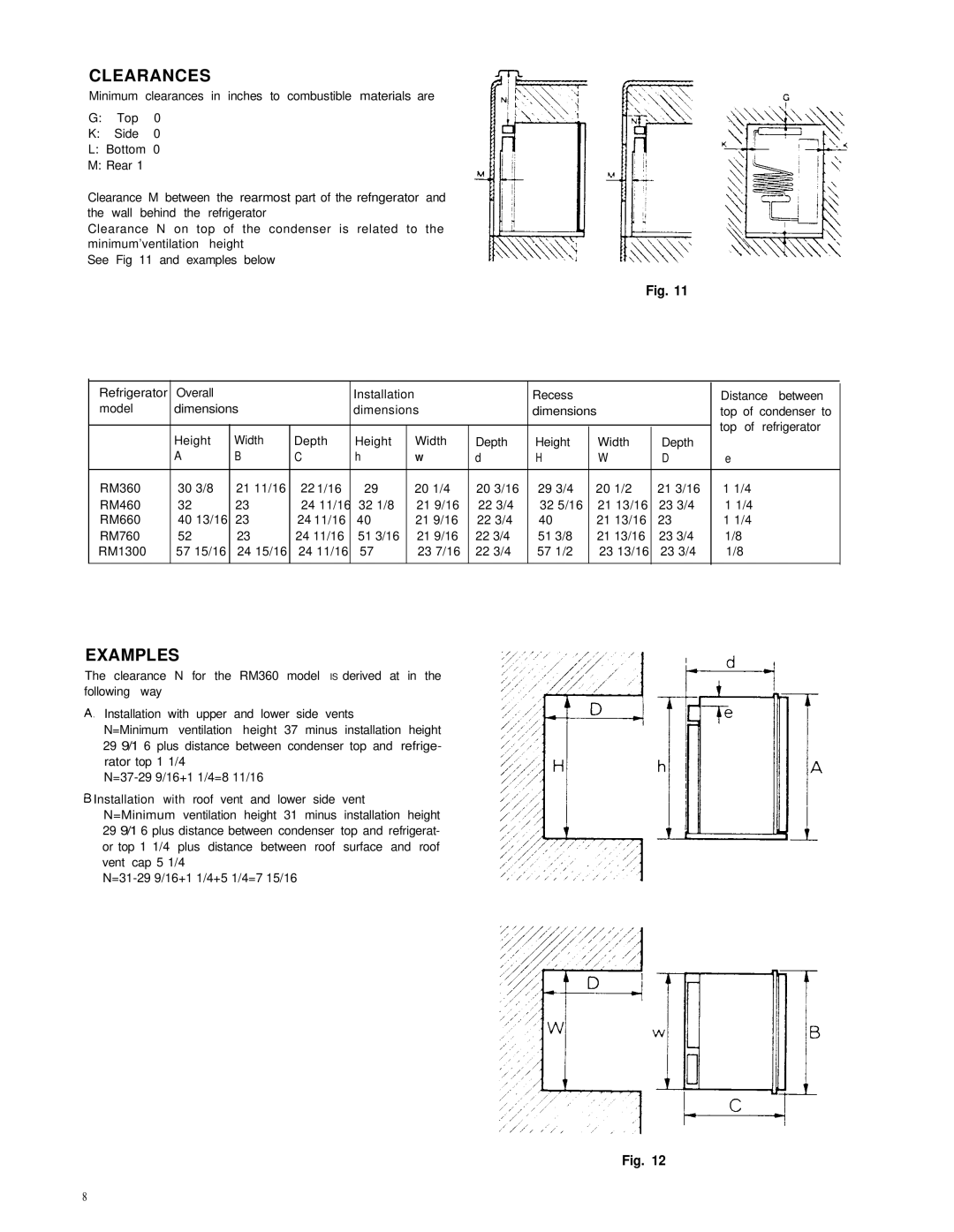
CLEARANCES
Minimum clearances in inches to combustible materials are
G:Top 0
K:Side 0
L:Bottom 0
M:Rear 1
Clearance M between the rearmost part of the refngerator and the wall behind the refrigerator
Clearance N on top of the condenser is related to the minimum’ventilation height
See Fig 11 and examples below
Fig. 11
Refrigerator | Overall |
|
|
| Installation |
|
| Recess |
|
| Distance between |
| ||
|
|
|
|
|
|
|
| |||||||
model | dimensions |
| dimensions |
| dimensions |
| top of condenser to |
| ||||||
|
|
|
|
|
|
|
|
|
|
|
|
| top of refrigerator |
|
| Height | Width |
| Depth | Height |
| Width | Depth | Height | Width | Depth | |||
|
|
|
|
| ||||||||||
| A |
| B |
| C | h |
| W | d | H | W | D | e |
|
|
|
|
|
|
|
|
|
|
|
|
|
|
|
|
RM360 | 30 | 3/8 | 21 11/166 |
| 22 1/16 | 29 9/16 |
| 20 1/4 | 20 3/16 | 29 3/4 | 20 1/22 | 21 3/16 | 1 1/4 |
|
RM460 | 32 | 15/16623 |
| 24 11/16632 1/8 |
| 21 9/16 | 22 3/4 | 32 5/16 | 21 13/16 | 23 3/4 | 1 1/4 |
| ||
RM660 | 40 | 13/16623 |
| 24 11/166 40 |
| 21 9/16 | 22 3/4 | 40 3/16 | 21 13/16 | 23 3/4 | 1 1/4 |
| ||
RM760 | 52 |
| 23 |
| 24 11/166 | 51 3/16 |
| 21 9/16 | 22 3/4 | 51 3/8 | 21 13/16 | 23 3/4 | 1/8 |
|
RM1300 | 57 15/166 24 15/166 | 24 11/16 | 57 1/8 |
| 23 7/16 | 22 3/4 | 57 1/2 | 23 13/16 | 23 3/4 | 1/8 |
| |||
|
|
|
|
|
|
|
|
|
|
|
|
|
|
|
EXAMPLES
The clearance N for the RM360 model IS derived at in the following way
Installation with upper and lower side vents
N=Minimum ventilation height 37 minus installation height 29 9/1 6 plus distance between condenser top and refrige- rator top 1 1/4
Installation with roof vent and lower side vent N=Minimum ventilation height 31 minus installation height 29 9/1 6 plus distance between condenser top and refrigerat- or top 1 1/4 plus distance between roof surface and roof vent cap 5 1/4
Fig. 12
8
