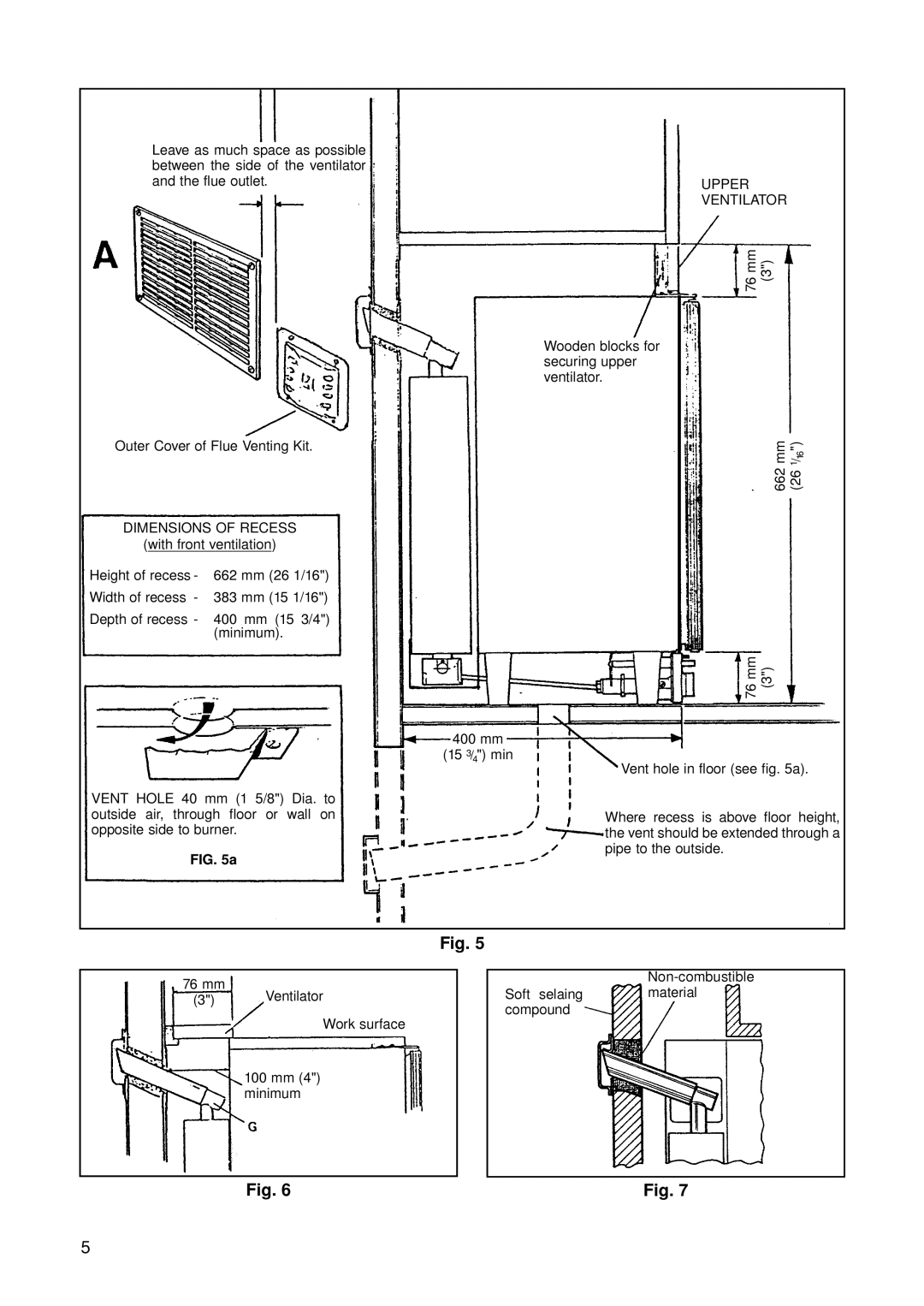RM 122F, RM 123E specifications
The Dometic RM 123E and RM 122F are two exceptional refrigerator models meticulously designed for those who seek reliable, efficient cooling solutions, particularly in mobile and off-grid applications. These models are a part of Dometic's extensive lineup, which is renowned for its dedication to innovative technologies and quality craftsmanship.The Dometic RM 123E operates on an absorption cooling system, which allows it to function effectively on both 12V/24V DC and 230V AC, making it versatile for various power sources. This model is designed with a sleek exterior and a spacious interior, featuring a total volume of around 130 liters. It offers adjustable shelving, allowing users to customize storage space according to their needs. The RM 123E is particularly revered for its quiet operation, ensuring that it doesn’t disrupt the tranquility of your environment.
The RM 122F is another remarkable model, offering similar compatibility with multiple power sources. Both refrigerators are built with durable materials, providing long-lasting performance even in the most demanding conditions. The RM 122F features an elegant design coupled with energy-efficient performance, boasting a power consumption that is conducive to off-grid living.
One of the standout technologies in these refrigerators is the absorption cooling system, which utilizes a combination of ammonia and water. This technology not only promotes energy efficiency but also minimizes the environmental impact, making Dometic RM models a sustainable choice for eco-conscious consumers.
Both models come equipped with adjustable thermostats, providing users with optimal control over the cooling temperature. Additionally, the RM 123E includes a built-in freezer compartment, which is perfect for storing frozen goods, while the RM 122F offers ample refrigeration space ideal for beverages and perishables.
In terms of installation, both the RM 123E and RM 122F are designed for easy integration into various settings—whether in motorhomes, caravans, or boats. Their compact dimensions allow for flexible installation options, while their robust build ensures they can withstand the rigors of travel and outdoor adventures.
In conclusion, the Dometic RM 123E and RM 122F represent cutting-edge technology and superior design in the realm of portable refrigeration. With their impressive features, including energy efficiency, versatility, and quiet operation, these models stand out as top choices for anyone looking to maintain freshness and convenience while on the go. Whether for leisure travel or off-grid living, Dometic continues to deliver reliable cooling solutions that enhance the user experience.

